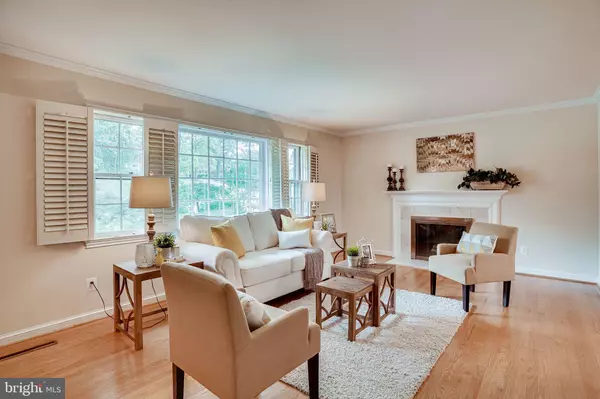$850,000
$895,000
5.0%For more information regarding the value of a property, please contact us for a free consultation.
4 Beds
3 Baths
2,308 SqFt
SOLD DATE : 01/30/2023
Key Details
Sold Price $850,000
Property Type Single Family Home
Sub Type Detached
Listing Status Sold
Purchase Type For Sale
Square Footage 2,308 sqft
Price per Sqft $368
Subdivision Villamay
MLS Listing ID VAFX2098224
Sold Date 01/30/23
Style Raised Ranch/Rambler,Ranch/Rambler,Mid-Century Modern
Bedrooms 4
Full Baths 3
HOA Y/N N
Abv Grd Liv Area 1,458
Originating Board BRIGHT
Year Built 1965
Annual Tax Amount $10,794
Tax Year 2022
Lot Size 0.271 Acres
Acres 0.27
Property Description
New year..... New home!! Fantastic opportunity! Let's get creative!! Seller subsidy of $20,000 can help you lower the rate, pay your closing cost or use any other way. Villamay - everyone wants to live here. This is a beautiful well maintained, turn key home with many updates. Remodeled baths, updated kitchen, hardwood floors, 2 fireplaces and bright walk out lower level. Great location! Close to shops, parks and GW Parkway.*Come see this turn key, well maintained, quality built Gene May home**Hardwood floors on main level**Updated Eat in kitchen with granite countertops and upgraded cabinets with pull out shelving**3 remodeled full baths**3 bedrooms on main level and 4th bedroom in lower level**Bright and sunny walk out rec room with hardwood floors*Beautiful plantation shutters through out**2 Fireplaces***Walk out to landscaped backyard and oversized deck**Extra deep 2 car garage with built in workshop area allows for lots of space for hobbies or additional storage** Roof 2012**Sewer line replaced 2018**HVAC 2016**Generator installed 2011*Location is hard to beat! Close to parks, shopping, restaurants and super easy access to George Washington Parkway, 495 and 295. Hike, bike, and play. Live the good life! Don't let this great home slip away.
Location
State VA
County Fairfax
Zoning 130
Rooms
Basement Daylight, Full, Fully Finished, Garage Access, Heated, Improved, Interior Access, Outside Entrance, Side Entrance, Walkout Level, Windows
Main Level Bedrooms 3
Interior
Interior Features Attic, Breakfast Area, Built-Ins, Carpet, Crown Moldings, Dining Area, Entry Level Bedroom, Floor Plan - Traditional, Floor Plan - Open, Formal/Separate Dining Room, Kitchen - Eat-In, Primary Bath(s), Recessed Lighting, Sprinkler System, Upgraded Countertops, Wood Floors
Hot Water Natural Gas
Heating Forced Air
Cooling Ceiling Fan(s), Central A/C
Fireplaces Number 2
Fireplaces Type Brick, Fireplace - Glass Doors, Mantel(s), Wood
Equipment Built-In Microwave, Cooktop, Dishwasher, Disposal, Dryer, Microwave, Oven - Double, Oven - Wall, Refrigerator, Washer, Water Heater
Fireplace Y
Appliance Built-In Microwave, Cooktop, Dishwasher, Disposal, Dryer, Microwave, Oven - Double, Oven - Wall, Refrigerator, Washer, Water Heater
Heat Source Natural Gas
Exterior
Garage Additional Storage Area, Garage - Front Entry, Garage Door Opener, Inside Access
Garage Spaces 6.0
Fence Rear
Waterfront N
Water Access N
Accessibility None
Parking Type Driveway, Attached Garage
Attached Garage 2
Total Parking Spaces 6
Garage Y
Building
Story 2
Foundation Other
Sewer Public Sewer
Water Public
Architectural Style Raised Ranch/Rambler, Ranch/Rambler, Mid-Century Modern
Level or Stories 2
Additional Building Above Grade, Below Grade
New Construction N
Schools
Elementary Schools Belle View
Middle Schools Sandburg
High Schools West Potomac
School District Fairfax County Public Schools
Others
Senior Community No
Tax ID 0934 08 0173
Ownership Fee Simple
SqFt Source Assessor
Special Listing Condition Standard
Read Less Info
Want to know what your home might be worth? Contact us for a FREE valuation!

Our team is ready to help you sell your home for the highest possible price ASAP

Bought with Wendy L Dean • Samson Properties

"My job is to find and attract mastery-based agents to the office, protect the culture, and make sure everyone is happy! "







