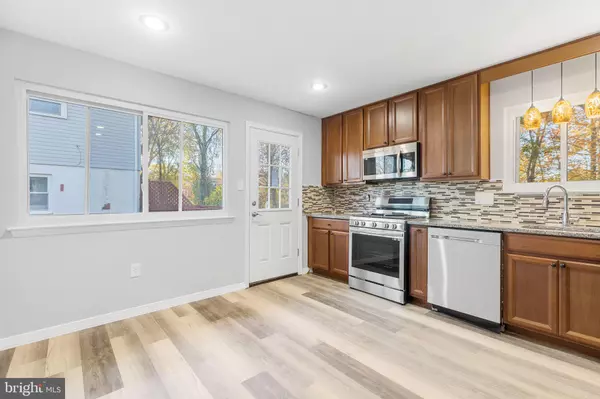$270,000
$275,000
1.8%For more information regarding the value of a property, please contact us for a free consultation.
3 Beds
2 Baths
950 SqFt
SOLD DATE : 01/24/2023
Key Details
Sold Price $270,000
Property Type Single Family Home
Sub Type Twin/Semi-Detached
Listing Status Sold
Purchase Type For Sale
Square Footage 950 sqft
Price per Sqft $284
Subdivision Greentree
MLS Listing ID DENC2034190
Sold Date 01/24/23
Style Ranch/Rambler
Bedrooms 3
Full Baths 2
HOA Fees $1/ann
HOA Y/N Y
Abv Grd Liv Area 950
Originating Board BRIGHT
Year Built 1966
Annual Tax Amount $1,564
Tax Year 2022
Lot Size 4,356 Sqft
Acres 0.1
Lot Dimensions 45.00 x 101.00
Property Description
Move right into this thoroughly renovated four-bedroom, two-bathroom home featuring gorgeous interiors in Claymont's ultra-desirable Greentree neighborhood.
Meticulously updated from top to bottom, this home greets you with gleaming vinyl floors, beautiful lighting, abundant windows, and fresh paint. A gracious entryway leads to an expansive living/dining room perfect for relaxing and entertaining. The kitchen has been filled with handsome wood cabinetry, stone countertops, mosaic tile backsplashes and all-new stainless steel appliances, including a range, French door refrigerator, dishwasher and built-in microwave. Step outside for a large new deck and continue down to a flat yard that could easily accommodate a pool, sports court or large garden. The ranch styled living provides three spacious and bright bedrooms within the 1st floor. Each bedroom includes luxurious new floors, roomy closets and easy access to a new bathroom with stunning tile, a large tub/shower and contemporary fixtures.
Downstairs from the living room to an additional large bedroom, a well-appointed additional full-bathroom and a large laundry-room with a new washer-dryer complete the space.
This fine home is located on a tree-lined block surrounded by parks and outdoor space in every direction, including a large community playground. Local shopping, dining, recreation and the Pennsylvania border are just minutes away, and I95/495 and the Philadelphia airport provide easy access to wherever your travels take you.
Location
State DE
County New Castle
Area Brandywine (30901)
Zoning NCSD
Rooms
Other Rooms Primary Bedroom, Other
Basement Full
Main Level Bedrooms 2
Interior
Interior Features Kitchen - Eat-In
Hot Water Natural Gas
Heating Forced Air
Cooling Central A/C
Flooring Wood, Tile/Brick
Equipment Dishwasher, Disposal
Fireplace N
Appliance Dishwasher, Disposal
Heat Source Natural Gas
Laundry Basement
Exterior
Exterior Feature Deck(s), Patio(s)
Garage Spaces 2.0
Fence Other
Utilities Available Cable TV
Water Access N
Roof Type Shingle
Accessibility None
Porch Deck(s), Patio(s)
Total Parking Spaces 2
Garage N
Building
Lot Description Level, Front Yard, Rear Yard, SideYard(s)
Story 1
Foundation Block
Sewer Public Sewer
Water Public
Architectural Style Ranch/Rambler
Level or Stories 1
Additional Building Above Grade, Below Grade
New Construction N
Schools
School District Brandywine
Others
HOA Fee Include Common Area Maintenance,Snow Removal
Senior Community No
Tax ID 06-047.00-024
Ownership Fee Simple
SqFt Source Estimated
Acceptable Financing Conventional, VA, FHA 203(b)
Listing Terms Conventional, VA, FHA 203(b)
Financing Conventional,VA,FHA 203(b)
Special Listing Condition Standard
Read Less Info
Want to know what your home might be worth? Contact us for a FREE valuation!

Our team is ready to help you sell your home for the highest possible price ASAP

Bought with Brenda Romeus • Keller Williams Real Estate - West Chester
"My job is to find and attract mastery-based agents to the office, protect the culture, and make sure everyone is happy! "







