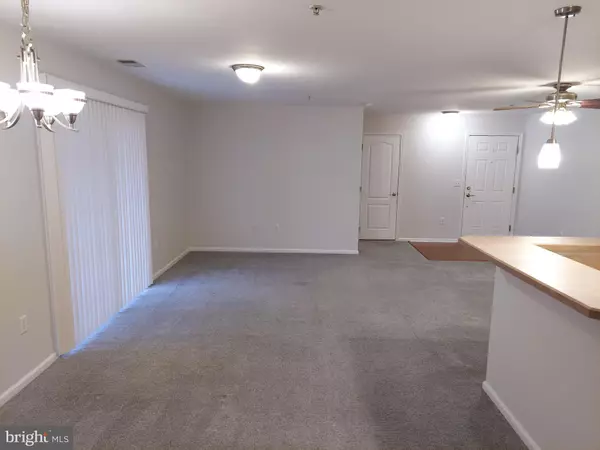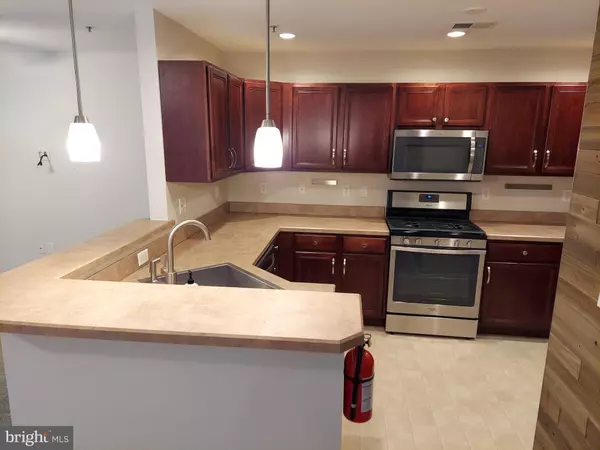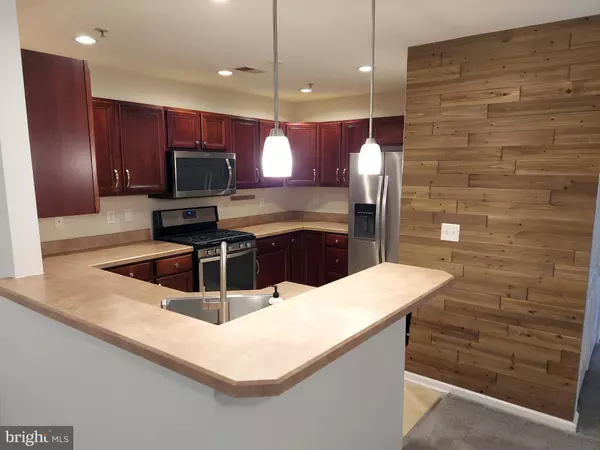$220,500
$205,000
7.6%For more information regarding the value of a property, please contact us for a free consultation.
3 Beds
2 Baths
1,316 SqFt
SOLD DATE : 01/26/2023
Key Details
Sold Price $220,500
Property Type Condo
Sub Type Condo/Co-op
Listing Status Sold
Purchase Type For Sale
Square Footage 1,316 sqft
Price per Sqft $167
Subdivision Grande At Kingswoods
MLS Listing ID NJGL2024552
Sold Date 01/26/23
Style Contemporary
Bedrooms 3
Full Baths 2
Condo Fees $185/mo
HOA Y/N N
Abv Grd Liv Area 1,316
Originating Board BRIGHT
Year Built 2005
Annual Tax Amount $4,981
Tax Year 2022
Lot Dimensions 0.00 x 0.00
Property Description
Your new home awaits you at 24 Highbridge Ln in the sought-after neighborhood of Grande at Kingswood. You'll love the open and spacious floor plan of this third floor end unit home, which is flooded with natural light and absolutely ideal for entertaining. Your living room opens up to a stunning and highly functional kitchen, equipped with wrap around counters for ample food prep area and storage along with upgraded 5-year old matching stainless steel appliances. You can also enjoy a separate dining area and your own private balcony off the living room. The master suite offers a private retreat including a large closet with built-in shelves as well as a full, secluded master bathroom. The second and third bedrooms offer plenty of space for a home office, guest room, or even a nursery. The home is energy-efficient and in impeccable condition. You can see pride of ownership in the freshly painted walls, renovated hall bath, and new carpets throughout. Additional improvements made just 2 years ago include the installment of a new HVAC system and hot water heater. One car assigned parking is conveniently located right outside the building. Plus, enjoy quick access to plenty of nearby shopping centers, supermarkets, coffee shops, and entrances to all major highways.
Location
State NJ
County Gloucester
Area West Deptford Twp (20820)
Zoning RESIDENTIAL
Rooms
Other Rooms Living Room, Primary Bedroom, Bedroom 2, Kitchen, Bathroom 3
Main Level Bedrooms 3
Interior
Interior Features Breakfast Area, Primary Bath(s)
Hot Water Electric
Heating Forced Air
Cooling Central A/C
Flooring Wood, Vinyl, Ceramic Tile, Carpet
Equipment Refrigerator, Range Hood, Dishwasher, Microwave
Fireplace N
Window Features Energy Efficient
Appliance Refrigerator, Range Hood, Dishwasher, Microwave
Heat Source Natural Gas
Laundry Main Floor
Exterior
Exterior Feature Balcony
Parking On Site 1
Utilities Available Cable TV
Amenities Available Common Grounds, Tot Lots/Playground
Waterfront N
Water Access N
Accessibility None
Porch Balcony
Garage N
Building
Story 1
Unit Features Garden 1 - 4 Floors
Sewer Public Sewer
Water Public
Architectural Style Contemporary
Level or Stories 1
Additional Building Above Grade, Below Grade
New Construction N
Schools
High Schools West Deptford H.S.
School District West Deptford Township Public Schools
Others
Pets Allowed Y
HOA Fee Include All Ground Fee,Common Area Maintenance,Ext Bldg Maint,Lawn Maintenance,Management,Snow Removal
Senior Community No
Tax ID 20-00351 23-00001-C0024
Ownership Condominium
Special Listing Condition Standard
Pets Description No Pet Restrictions
Read Less Info
Want to know what your home might be worth? Contact us for a FREE valuation!

Our team is ready to help you sell your home for the highest possible price ASAP

Bought with Alba Cairo • EXP Realty, LLC

"My job is to find and attract mastery-based agents to the office, protect the culture, and make sure everyone is happy! "







