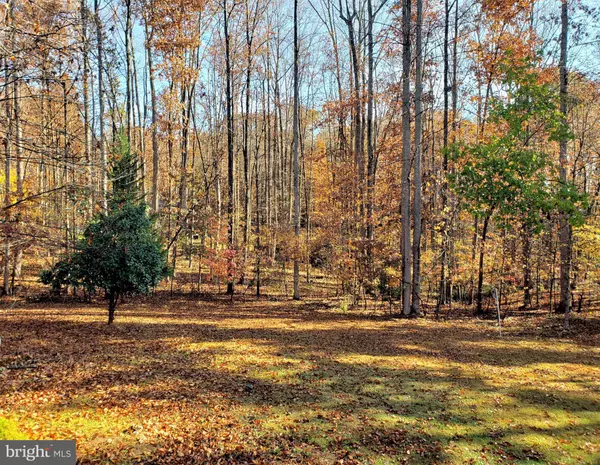$343,500
$349,000
1.6%For more information regarding the value of a property, please contact us for a free consultation.
3 Beds
2 Baths
1,515 SqFt
SOLD DATE : 01/24/2023
Key Details
Sold Price $343,500
Property Type Single Family Home
Sub Type Detached
Listing Status Sold
Purchase Type For Sale
Square Footage 1,515 sqft
Price per Sqft $226
Subdivision Malvern Of Madison
MLS Listing ID VAMA2000912
Sold Date 01/24/23
Style Ranch/Rambler
Bedrooms 3
Full Baths 2
HOA Fees $47/ann
HOA Y/N Y
Abv Grd Liv Area 1,515
Originating Board BRIGHT
Year Built 2000
Annual Tax Amount $1,705
Tax Year 2022
Lot Size 3.000 Acres
Acres 3.0
Property Description
Interior Pictures Coming Soon! Welcome home to this adorable, well-maintained 3 bedroom, 2 full bath home in the sought after Malvern community in Madison County! Drive up to find a convenient circular driveway on a quiet cul-de-sac street with wooded privacy all around! You'll be welcomed by a large front porch, great for relaxing in this peaceful setting, and from there enter into a foyer entry and into the open living, dining, kitchen arrangement with cathedral ceilings and cozy gas fireplace. Kitchen offers a wraparound breakfast bar, access to the rear deck (perfect for grilling!), all appliances, tons of cabinet space, as well as a large walk-in pantry! Continue down the hall where you'll find 2 bedrooms, a full bath with new tile flooring, and the primary bedroom with walk-in closet and attached full bath featuring an oversized vanity and jetted tub/shower. Main level offers hardwood floors throughout, with tile in the kitchen and baths. Head on down to the lower level where you'll find a large canvas to finish for your needs; plenty of space for rooms (1 already framed), rough-in plumbing for another bathroom, and a tile-surrounded laundry area....lots of possibilities with this 1,500+ square feet of extra space! Home is situated on 3 acres within the subdivision where amenities include a private lake, pool, playground, & clubhouse. Oh, and don't forget the Comcast High-Speed Internet!
Location
State VA
County Madison
Zoning A1
Rooms
Other Rooms Living Room, Dining Room, Primary Bedroom, Bedroom 2, Bedroom 3, Kitchen, Basement, Primary Bathroom, Full Bath
Basement Daylight, Partial, Full, Heated, Improved, Interior Access, Outside Entrance, Rear Entrance, Rough Bath Plumb, Space For Rooms, Unfinished, Walkout Level, Windows
Main Level Bedrooms 3
Interior
Interior Features Attic, Breakfast Area, Ceiling Fan(s), Combination Dining/Living, Combination Kitchen/Dining, Combination Kitchen/Living, Dining Area, Entry Level Bedroom, Floor Plan - Open, Primary Bath(s), Soaking Tub, Walk-in Closet(s), Wood Floors
Hot Water Electric
Heating Forced Air
Cooling Ceiling Fan(s), Central A/C
Flooring Hardwood
Fireplaces Number 1
Fireplaces Type Gas/Propane, Mantel(s)
Equipment Built-In Microwave, Dishwasher, Dryer, Icemaker, Oven/Range - Electric, Refrigerator, Washer, Water Heater
Fireplace Y
Window Features Double Pane,Insulated,Screens
Appliance Built-In Microwave, Dishwasher, Dryer, Icemaker, Oven/Range - Electric, Refrigerator, Washer, Water Heater
Heat Source Oil
Laundry Lower Floor
Exterior
Exterior Feature Deck(s), Porch(es)
Utilities Available Under Ground, Cable TV Available
Amenities Available Club House, Common Grounds, Community Center, Guest Suites, Lake, Picnic Area, Pier/Dock, Pool - Outdoor, Tot Lots/Playground, Water/Lake Privileges
Water Access N
Roof Type Shingle
Accessibility Other
Porch Deck(s), Porch(es)
Road Frontage Private
Garage N
Building
Lot Description Backs to Trees, Landscaping, No Thru Street, Partly Wooded, Rear Yard, Rural, SideYard(s)
Story 1
Foundation Brick/Mortar
Sewer On Site Septic
Water Well
Architectural Style Ranch/Rambler
Level or Stories 1
Additional Building Above Grade, Below Grade
Structure Type Cathedral Ceilings,Dry Wall
New Construction N
Schools
Elementary Schools Waverly Yowell
Middle Schools William H. Wetsel
High Schools Madison County
School District Madison County Public Schools
Others
HOA Fee Include Common Area Maintenance,Pier/Dock Maintenance,Pool(s),Road Maintenance
Senior Community No
Tax ID 49- -1- -13
Ownership Fee Simple
SqFt Source Estimated
Special Listing Condition Standard
Read Less Info
Want to know what your home might be worth? Contact us for a FREE valuation!

Our team is ready to help you sell your home for the highest possible price ASAP

Bought with Patti D Lillard • Montague, Miller & Company
"My job is to find and attract mastery-based agents to the office, protect the culture, and make sure everyone is happy! "







