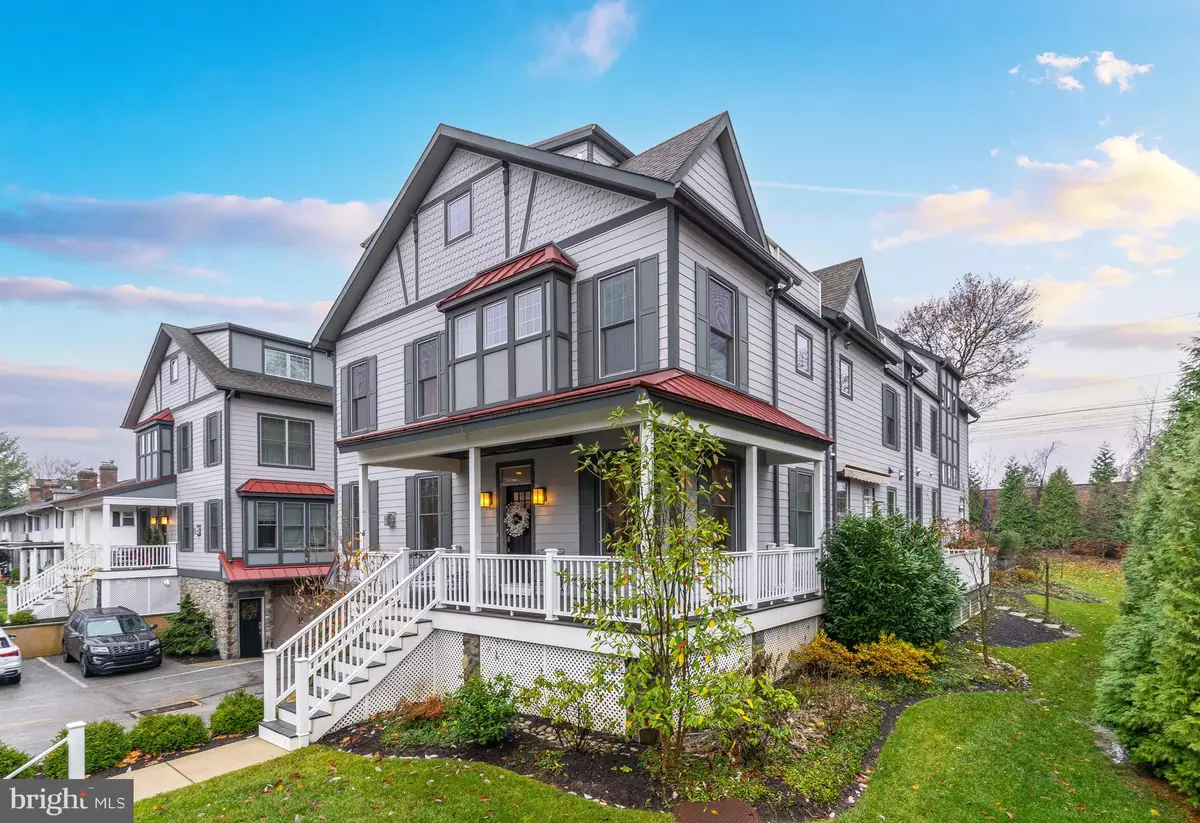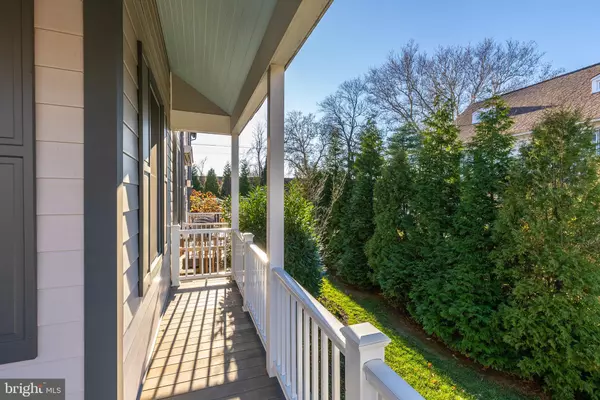$815,000
$830,000
1.8%For more information regarding the value of a property, please contact us for a free consultation.
3 Beds
4 Baths
2,282 SqFt
SOLD DATE : 01/25/2023
Key Details
Sold Price $815,000
Property Type Townhouse
Sub Type End of Row/Townhouse
Listing Status Sold
Purchase Type For Sale
Square Footage 2,282 sqft
Price per Sqft $357
Subdivision None Available
MLS Listing ID PAMC2059402
Sold Date 01/25/23
Style Colonial
Bedrooms 3
Full Baths 3
Half Baths 1
HOA Fees $340/mo
HOA Y/N Y
Abv Grd Liv Area 2,050
Originating Board BRIGHT
Year Built 2018
Annual Tax Amount $13,104
Tax Year 2022
Lot Size 792 Sqft
Acres 0.02
Lot Dimensions 22.00 x 0.00
Property Description
Welcome to 234 W. Montgomery Avenue, a beautifully designed community of eight luxurious townhomes - truly one of the best locations on the Main Line! This thoughtfully constructed home with detailed design and amenities, offering convenience on every level, is simply gorgeous. This desirable property was constructed by Equinox Builders with interior design by Barton Partners, and presents a luxurious floorplan, providing all you need to lead a simple and carefree lifestyle. The entrance to this Special Colonial Style Home offers a Wrap-around Porch for entertaining with Side Yard/Garden. The Main level features a warm & open design w/delightful corner Eastern Exposure for Abundance of Light. The Living Room presents a Gas Fireplace, while the Dining Area opens to Custom Kitchen w/GE Stainless Appliances, Six Burner Range, Quartz Countertops & Designer Tile Backsplash. A perfectly located Office is tucked away in the Front Corner w/Pocket Doors for Quiet/Privacy. The Main Level Laundry delivers convenient Stackable Washer/Dryer w/Utility Sink. The Centerpiece of this lovely home is the Gorgeous Hardwood Floors/Millwork w/Meticulously Designed Staircase to Upper & Lower Levels. The Second level provides a Welcoming Primary Suite w/Eastern Exposure, Custom Walk-in Closets, Stunning Bath w/Double Vanity, Quartz Countertops & Oversized Frameless Shower; Second Bedroom w/Western Corner Exposure, Custom Walk-in Closet, Hall Bath featuring Quartz Countertop Vanity, clean lines & simplicity of style. The third level features a quiet & serene Loft w/Deck for afternoon sun & reading; beautiful large 3rd bedroom, Full Bath w/Quartz Vanity. The Lower Level of this inviting home has all the necessary everyday desires - Two Car Garage w/Workbench & Entry to Sizable Gym or Playroom- perfect for dropping groceries or package pick-up & Additional Parking spot outside for guests. Don't miss all the following features: Hardwood Floors & Recessed Lighting throughout; all Custom Closets; Sonos Sound System; Two Zone HVAC system; Ceiling Fans in each bedroom and so much more! This property is as convenient as it gets – just steps to Suburban Square & Haverford Square, Ardmore & Haverford Train Stations, Haverford College Trails & Fields, dining, shopping, and all your day-to-day needs. Visit Today!
Location
State PA
County Montgomery
Area Lower Merion Twp (10640)
Zoning 1101 RESIDENTIAL 1 FAMILY
Direction North
Rooms
Basement Garage Access, Partially Finished, Outside Entrance, Interior Access, Connecting Stairway, Daylight, Partial
Interior
Interior Features Breakfast Area, Built-Ins, Combination Dining/Living, Combination Kitchen/Dining, Floor Plan - Open, Kitchen - Gourmet, Kitchen - Island, Primary Bath(s), Recessed Lighting, Sprinkler System, Stall Shower, Upgraded Countertops, Walk-in Closet(s), Wood Floors
Hot Water Natural Gas
Heating Forced Air
Cooling Central A/C
Flooring Ceramic Tile, Hardwood
Fireplaces Number 1
Fireplaces Type Gas/Propane, Fireplace - Glass Doors
Equipment Built-In Microwave, Built-In Range, Dishwasher, Disposal, Range Hood, Refrigerator, Stainless Steel Appliances, Washer, Water Heater, Dryer - Gas
Fireplace Y
Window Features Double Hung,Insulated
Appliance Built-In Microwave, Built-In Range, Dishwasher, Disposal, Range Hood, Refrigerator, Stainless Steel Appliances, Washer, Water Heater, Dryer - Gas
Heat Source Natural Gas
Laundry Main Floor
Exterior
Exterior Feature Porch(es)
Parking Features Garage Door Opener, Garage - Side Entry, Inside Access
Garage Spaces 3.0
Utilities Available Cable TV, Natural Gas Available, Sewer Available, Water Available
Water Access N
Roof Type Asphalt,Metal
Accessibility None
Porch Porch(es)
Attached Garage 2
Total Parking Spaces 3
Garage Y
Building
Story 4
Foundation Block, Concrete Perimeter
Sewer Public Sewer
Water Public
Architectural Style Colonial
Level or Stories 4
Additional Building Above Grade, Below Grade
Structure Type 9'+ Ceilings
New Construction N
Schools
School District Lower Merion
Others
HOA Fee Include All Ground Fee,Common Area Maintenance,Lawn Maintenance,Management,Other
Senior Community No
Tax ID 40-00-38584-013
Ownership Fee Simple
SqFt Source Assessor
Acceptable Financing Cash, Conventional
Horse Property N
Listing Terms Cash, Conventional
Financing Cash,Conventional
Special Listing Condition Standard
Read Less Info
Want to know what your home might be worth? Contact us for a FREE valuation!

Our team is ready to help you sell your home for the highest possible price ASAP

Bought with Madalyn Barson • Compass RE
"My job is to find and attract mastery-based agents to the office, protect the culture, and make sure everyone is happy! "







