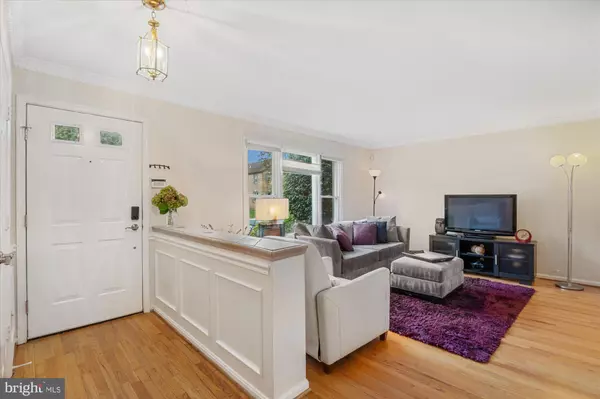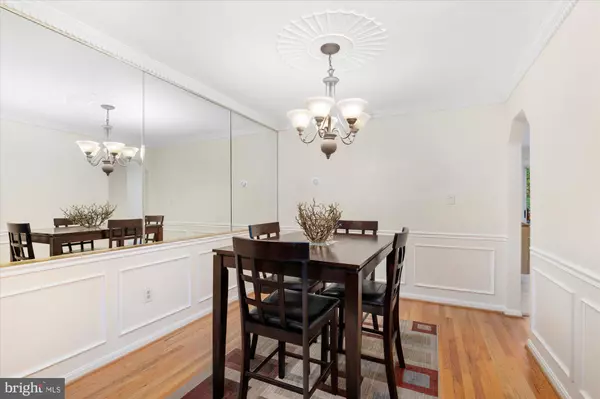$680,000
$689,000
1.3%For more information regarding the value of a property, please contact us for a free consultation.
4 Beds
4 Baths
1,584 SqFt
SOLD DATE : 01/24/2023
Key Details
Sold Price $680,000
Property Type Townhouse
Sub Type Interior Row/Townhouse
Listing Status Sold
Purchase Type For Sale
Square Footage 1,584 sqft
Price per Sqft $429
Subdivision Lakeford
MLS Listing ID VAFX2101026
Sold Date 01/24/23
Style Traditional
Bedrooms 4
Full Baths 3
Half Baths 1
HOA Fees $80/qua
HOA Y/N Y
Abv Grd Liv Area 1,584
Originating Board BRIGHT
Year Built 1985
Annual Tax Amount $7,751
Tax Year 2022
Lot Size 1,650 Sqft
Acres 0.04
Property Description
This lovingly cared for and maintained townhouse was built in 1985. It offers 3 levels, two main floors and a fully finished walkout lower level. It includes 4 bedrooms (with spacious high ceiling main bedroom with en-suite and spacious walk-in closet), with 3.5 baths. The renovated kitchen with lovely cabinets is very comfortable with additional dining area, all viewing the large private upper deck with pretty views of trees and the lake. There is a separate Dining Room with attractive wainscoting - which is also featured in the entrance area. The lower level includes a good-sized bedroom, full bathroom, with a kitchenette. The large living area has a lovely newly painted fireplace. This room can accommodate large sectionals and furniture. All of this opens to a very spacious high quality hard surfaced patio - great for outside entertaining or relaxing in a private setting surrounded by trees. This lower level is unique to other townhomes in that it has rented separately from the 2 main floors. It could be a perfect in-law suite, teen live-in space or rented out to help cover the mortgage. The home comes with two reserved parking spots and additional visitor spaces.
LOCATION, LOCATION, LOCATION. Located in the beautiful and sought after Lakeford Community within Fairview Park. Nestled between Rt 50 and Rt 29, on the Fairview Park Drive which could be easily renamed Fairview Drive Parkway for its beauty and park and lake surroundings. This Drive is a combination of commercial office buildings with only 2 smaller residential Lakeford Communities which are also in private-like Cul de Sacs. There is no cross through traffic. This parkway meanders by a gorgeous Lake shared by both residential developments all connected by lush tree lined and covered asphalt paths - wheelchair friendly – which go for miles.
This lovely TH’s back yard is on the Lake and paths with dense trees. There is also a playground, a large pool and with tennis courts. Fairview Park is unique and very special for its open space, and nature surrounded area with this large Lake that isn’t common inside our beltway. It is a peaceful respite and nirvana. One block away crossing Rt 29 is another much larger green space, The Jefferson District Park of many acres of recreation activities and great for pets. Included is a large putt-putt coarse & a peaceful 9-hole golf course, with many tennis & basketball courts and a large children’s playground.
Location, location, location. Perhaps a favorite feature of this location is that it’s just walking distance to the hugely popular Mosaic District known for its many restaurants, lots of high-end retail boutiques, cinema, a fine contemporary hotel and a huge Target store. And just minutes from the Tysons Corner, it's 2 Galleria's and high-end restaurants. Also convenient access to the St. James Wellness Complex, George Mason University, Wolf Trap National Park, EagleBank Arena, downtown Alexandria, and historic downtown Washington, D.C. for exclusive shopping, dining, and entertainment options.
This Lakeford TH is within a mile of Dunn Loring Metro with bus service to and from, and a few minutes’ drive to I-495, US-50, and 66. (The Metro to Dulles opens this Thanksgiving) It’s only a 10-minute drive or metro ride to Tysons Corner and a 20-minute drive or metro ride into DC and the Pentagon and Reagan National Airport.
You must visit to see how special this property is and the immediate area of Park View Drive which is more like a Parkway nestled btw Rt 29 and Rt 50.
Location
State VA
County Fairfax
Zoning 402
Rooms
Basement Fully Finished, Outside Entrance, Walkout Level
Interior
Interior Features Window Treatments, Ceiling Fan(s), Carpet, Combination Kitchen/Dining, Crown Moldings, Recessed Lighting, Wainscotting, Wood Floors
Hot Water Electric
Heating Heat Pump(s)
Cooling Central A/C
Flooring Carpet, Ceramic Tile, Wood
Fireplaces Number 1
Fireplaces Type Screen
Equipment Dishwasher, Disposal, Dryer, Refrigerator, Stove, Washer, Icemaker, Cooktop
Fireplace Y
Window Features Screens
Appliance Dishwasher, Disposal, Dryer, Refrigerator, Stove, Washer, Icemaker, Cooktop
Heat Source Electric
Laundry Lower Floor
Exterior
Exterior Feature Deck(s), Patio(s)
Parking On Site 2
Fence Rear
Amenities Available Tot Lots/Playground, Lake, Pool - Outdoor, Tennis Courts, Jog/Walk Path
Waterfront N
Water Access N
View Lake, Trees/Woods
Accessibility None
Porch Deck(s), Patio(s)
Parking Type On Street
Garage N
Building
Story 3
Foundation Other
Sewer Public Sewer
Water Public
Architectural Style Traditional
Level or Stories 3
Additional Building Above Grade, Below Grade
Structure Type Dry Wall
New Construction N
Schools
Elementary Schools Pine Spring
Middle Schools Jackson
High Schools Falls Church
School District Fairfax County Public Schools
Others
Senior Community No
Tax ID 0494 07010074
Ownership Fee Simple
SqFt Source Assessor
Security Features Security System
Acceptable Financing Conventional, VA, Cash, FHA
Listing Terms Conventional, VA, Cash, FHA
Financing Conventional,VA,Cash,FHA
Special Listing Condition Standard
Read Less Info
Want to know what your home might be worth? Contact us for a FREE valuation!

Our team is ready to help you sell your home for the highest possible price ASAP

Bought with Victoria(Tori) McKinney • KW Metro Center

"My job is to find and attract mastery-based agents to the office, protect the culture, and make sure everyone is happy! "







