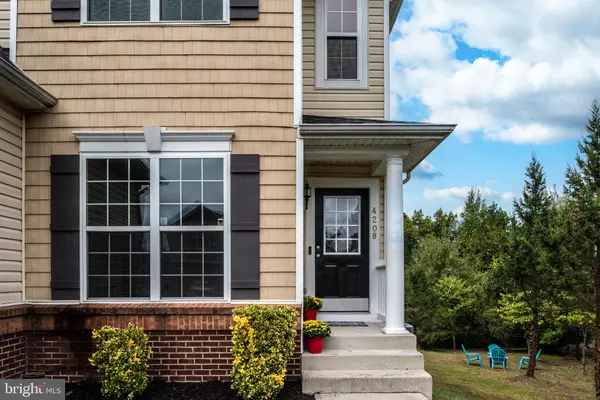$615,000
$629,999
2.4%For more information regarding the value of a property, please contact us for a free consultation.
5 Beds
4 Baths
4,039 SqFt
SOLD DATE : 01/23/2023
Key Details
Sold Price $615,000
Property Type Single Family Home
Sub Type Detached
Listing Status Sold
Purchase Type For Sale
Square Footage 4,039 sqft
Price per Sqft $152
Subdivision Garrison Woods
MLS Listing ID VAPW2039668
Sold Date 01/23/23
Style Colonial
Bedrooms 5
Full Baths 3
Half Baths 1
HOA Fees $56/mo
HOA Y/N Y
Abv Grd Liv Area 2,790
Originating Board BRIGHT
Year Built 2011
Annual Tax Amount $6,321
Tax Year 2022
Lot Size 9,222 Sqft
Acres 0.21
Property Description
Welcome Home! Stunning 5 bedrooms, 4 bathrooms custom colonial nestled on a premium lot backing to trees. This home is conveniently located less than 5 minutes from I-95, HOV, Route 1 and the Quantico Marine Base! The main level features a formal living room, family room and open style gourmet kitchen with a morning room, stainless steel appliances, featuring a new gourmet stove, new refrigerator, and a breakfast bar. The bright and open style kitchen has tons of natural light with large windows. Enjoy the deck off the dining room! The family room features tall ceilings with a ceiling fan and gas fireplace with mantel. Primary suite with large bedroom and bath featuring soaking tub and standing shower. This house can conveniently be adjusted to six bedrooms and a wonderful potential in-law suite with a full bath in the lower level. Depending on one's vision, there are two opportunities for a his and her office space or a playroom area for the kids. The possibilities are endless! The primary HVAC system is new, and there is a secondary HVAC system providing additional comfort throughout the entire house. There is new carpet throughout the home! New shelving units for closets were recently ordered. Fully finished basement with a wet bar and surround sound speakers capabilities. Walk out to the covered patio and large yard! The owners are willing to assist with some closing costs!
Location
State VA
County Prince William
Zoning R4
Rooms
Other Rooms Living Room, Dining Room, Primary Bedroom, Bedroom 2, Bedroom 3, Bedroom 4, Kitchen, Family Room, Recreation Room, Primary Bathroom
Basement Fully Finished, Full, Walkout Level, Windows
Interior
Interior Features Ceiling Fan(s), Carpet, Window Treatments, Recessed Lighting, Dining Area, Family Room Off Kitchen, Floor Plan - Traditional, Floor Plan - Open, Kitchen - Eat-In, Primary Bath(s), Soaking Tub, Stall Shower
Hot Water Natural Gas
Heating Forced Air
Cooling Central A/C
Flooring Ceramic Tile, Carpet
Fireplaces Number 1
Fireplaces Type Mantel(s)
Equipment Stainless Steel Appliances, Oven - Wall, Refrigerator, Icemaker, Microwave, Oven - Double, Oven/Range - Gas, Dishwasher, Disposal
Fireplace Y
Appliance Stainless Steel Appliances, Oven - Wall, Refrigerator, Icemaker, Microwave, Oven - Double, Oven/Range - Gas, Dishwasher, Disposal
Heat Source Natural Gas
Laundry Upper Floor
Exterior
Exterior Feature Deck(s), Patio(s)
Garage Garage - Front Entry, Inside Access, Garage Door Opener
Garage Spaces 4.0
Fence Wood
Waterfront N
Water Access N
Accessibility None
Porch Deck(s), Patio(s)
Parking Type Attached Garage, Driveway
Attached Garage 2
Total Parking Spaces 4
Garage Y
Building
Story 3
Foundation Other
Sewer Public Sewer
Water Public
Architectural Style Colonial
Level or Stories 3
Additional Building Above Grade, Below Grade
New Construction N
Schools
Elementary Schools Dumfries
Middle Schools Graham Park
High Schools Forest Park
School District Prince William County Public Schools
Others
Senior Community No
Tax ID 8188-57-3019
Ownership Fee Simple
SqFt Source Assessor
Acceptable Financing Cash, Conventional, FHA, VA
Listing Terms Cash, Conventional, FHA, VA
Financing Cash,Conventional,FHA,VA
Special Listing Condition Standard
Read Less Info
Want to know what your home might be worth? Contact us for a FREE valuation!

Our team is ready to help you sell your home for the highest possible price ASAP

Bought with Wilfredo Laboy • CENTURY 21 New Millennium

"My job is to find and attract mastery-based agents to the office, protect the culture, and make sure everyone is happy! "







