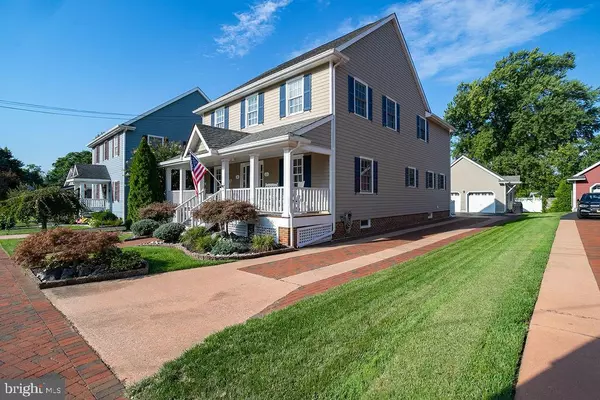$540,000
$559,900
3.6%For more information regarding the value of a property, please contact us for a free consultation.
4 Beds
4 Baths
2,865 SqFt
SOLD DATE : 01/17/2023
Key Details
Sold Price $540,000
Property Type Single Family Home
Sub Type Detached
Listing Status Sold
Purchase Type For Sale
Square Footage 2,865 sqft
Price per Sqft $188
Subdivision Crosswicks
MLS Listing ID NJBL2033990
Sold Date 01/17/23
Style Colonial
Bedrooms 4
Full Baths 3
Half Baths 1
HOA Y/N N
Abv Grd Liv Area 2,490
Originating Board BRIGHT
Year Built 2004
Annual Tax Amount $11,816
Tax Year 2022
Lot Size 7,840 Sqft
Acres 0.18
Lot Dimensions 0.00 x 0.00
Property Description
** New Price **
Welcome to 10 Chesterfield-Crosswicks Road! You will see the pride of ownership throughout this immaculately kept 4 bedroom 3 1/2 bath home located in the historic village of Crosswicks. This colonial type home offers low maintenance landscaping, a brick walkway, and a covered Front porch that welcomes you to this gorgeous home. As you enter, you will notice the many upgrades throughout this home, including hardwood floors throughout the first floor, crown molding, shadow boxes throughout. This home has keen attention to detail so character and charm can be seen and felt in every room! There is a formal living room and dining room, and the open-concept kitchen and living area allow for ease of entertaining. Beautiful kitchen with white cabinetry, stainless steel appliances that includes a double wall oven, and pressed granite countertops. The kitchen includes a breakfast bar with barstool seating, and subway tile backsplash. The cozy family room has a corner Gas fireplace. The dining area is surrounded by windows and sliders that leads to a newer wraparound Trex deck with vinyl railings. A mudroom/laundry room and a powder room complete the first floor. Upstairs are 4 spacious bedrooms, including the master bedroom suite with a walk-in closet and additional closet, and a master bath with upgraded double vanity, jetted Jacuzzi tub, and standup shower stall. The hall bath is also upgraded with a double Vanity sink and tub/shower. All bedrooms have crown molding and ceiling fans. The home boasts a full finished basement with game room/media room, glass French door that leads to an office/gym. Plus a bonus room. There is a separate large area for storage. Some additional features of this home are two zoned HVAC, plenty of closet space, oversize long driveway that could fit up to six cars. Two car detached garage with pull down stairs to a loft area for additional storage . As you step outside onto the lovely deck that overlooks the beautiful backyard, one can imagine the family gatherings, BBQs, and celebrations. In the evening enjoy viewing beautiful sunsets while relaxing on the back deck. This is a rare gem in the heart of the town of Crosswicks and is ready for its next owner!
Chesterfield is known for excellent schools. Home is walking distance to the post office, park, and the Town's center's Friends Meeting House and the village green. Located in close proximity to all major highways including Route 130, 295, and the NJ Turnpike, NJ transit stations with service to NYC and Philadelphia. Be part of the quaint town of Crosswicks! Must See!
Location
State NJ
County Burlington
Area Chesterfield Twp (20307)
Zoning V
Rooms
Other Rooms Living Room, Dining Room, Primary Bedroom, Bedroom 2, Bedroom 3, Kitchen, Family Room, Bedroom 1, Laundry, Attic
Basement Full, Fully Finished
Interior
Interior Features Primary Bath(s), Breakfast Area, Carpet, Ceiling Fan(s), Combination Kitchen/Living, Crown Moldings, Dining Area, Floor Plan - Open, Kitchen - Eat-In, Pantry, Recessed Lighting, Soaking Tub, Sprinkler System, Stall Shower, Upgraded Countertops, Walk-in Closet(s)
Hot Water Natural Gas
Heating Forced Air
Cooling Central A/C
Fireplaces Number 1
Fireplaces Type Gas/Propane
Equipment Cooktop, Oven - Wall, Oven - Double, Dishwasher, Built-In Microwave, Dryer, Refrigerator, Stainless Steel Appliances, Washer
Fireplace Y
Appliance Cooktop, Oven - Wall, Oven - Double, Dishwasher, Built-In Microwave, Dryer, Refrigerator, Stainless Steel Appliances, Washer
Heat Source Natural Gas
Laundry Main Floor
Exterior
Exterior Feature Porch(es), Deck(s), Wrap Around
Garage Additional Storage Area, Garage - Front Entry, Garage - Side Entry, Garage Door Opener
Garage Spaces 6.0
Utilities Available Cable TV Available, Natural Gas Available
Waterfront N
Water Access N
Roof Type Shingle
Accessibility None
Porch Porch(es), Deck(s), Wrap Around
Total Parking Spaces 6
Garage Y
Building
Story 2
Foundation Concrete Perimeter
Sewer Public Sewer
Water Public
Architectural Style Colonial
Level or Stories 2
Additional Building Above Grade, Below Grade
New Construction N
Schools
Elementary Schools Chesterfield E.S.
Middle Schools Northern Burl. Co. Reg. Jr. M.S.
High Schools Northern Burlington County Regional
School District Northern Burlington Count Schools
Others
Pets Allowed Y
Senior Community No
Tax ID 07-00202-00061 03
Ownership Fee Simple
SqFt Source Estimated
Acceptable Financing Conventional
Horse Property N
Listing Terms Conventional
Financing Conventional
Special Listing Condition Standard
Pets Description No Pet Restrictions
Read Less Info
Want to know what your home might be worth? Contact us for a FREE valuation!

Our team is ready to help you sell your home for the highest possible price ASAP

Bought with Debra M Norman • Keller Williams Prosperity

"My job is to find and attract mastery-based agents to the office, protect the culture, and make sure everyone is happy! "







