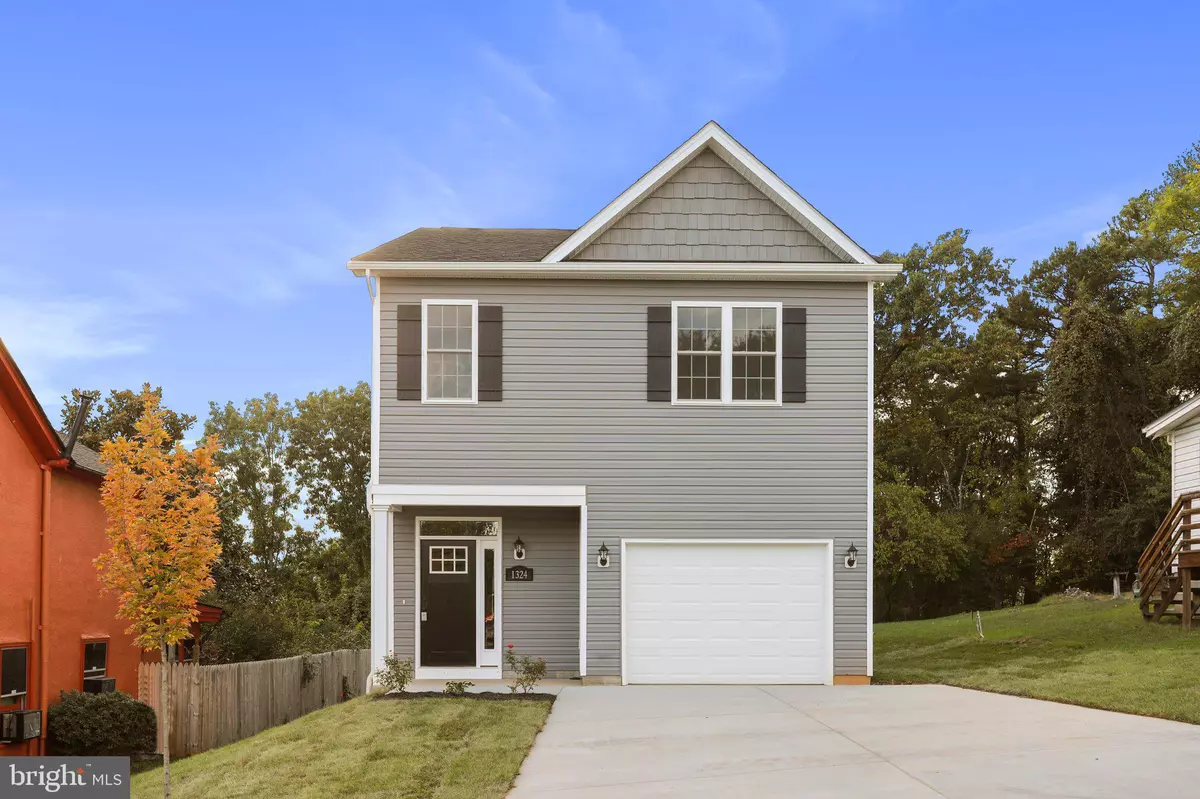$350,000
$349,900
For more information regarding the value of a property, please contact us for a free consultation.
3 Beds
3 Baths
1,778 SqFt
SOLD DATE : 01/13/2023
Key Details
Sold Price $350,000
Property Type Single Family Home
Sub Type Detached
Listing Status Sold
Purchase Type For Sale
Square Footage 1,778 sqft
Price per Sqft $196
Subdivision None Available
MLS Listing ID VAWR2004274
Sold Date 01/13/23
Style Colonial
Bedrooms 3
Full Baths 2
Half Baths 1
HOA Y/N N
Abv Grd Liv Area 1,778
Originating Board BRIGHT
Year Built 2022
Annual Tax Amount $196
Tax Year 2022
Lot Size 7,492 Sqft
Acres 0.17
Property Description
********PRICE REDUCTION********DAYS ON MARKET WERE DUE TO HOME BEING UNDER CONSTRUCTION. NOW COMPLETE AND READY TO MOVE IN. LOCATED IN TOWN and only 2.3 miles to interstate 66. Custom built home by Oakes Construction, Inc. Stick built with only the finest of craftsmanship. Attention to detail is what this home is all about. Look no further because you have finally found the home that will amaze you. Quality in construction and materials. Enter this home from the covered front porch. Enjoy your morning coffee sitting on your front porch which is wide enough and deep enough for a porch swing. Entering this home into the foyer which will have luxury vinyl plank flooring. The luxury vinyl plank flooring is through out the main and upper level of this home. Conveniently the laundry area is located on this level. Two secondary bedrooms with ceiling fans are also located on the main level along with a full bath. The full bath contains a single bowl 36" vanity, Moen custom matte black fixtures and vinyl plank floors. Ascend to the upper level to the open floor plan. Feel like a chef in your own kitchen with the stainless steel Whirlpool appliances including a French door refrigerator with water and ice dispenser, fingerprint resistant built in microwave, 5 burner smooth top electric range with frozen bake technology and an energy star dishwasher with hidden controls and sensor cycle. The kitchen has 42" white cabinets with dove tail drawer connections and soft close door and drawer upgrade. Upgraded granite countertops and undermount stainless steel kitchen sink are part of this gourmet kitchen. The kitchen faucet is upgraded to a matte black goose neck design with pull down attachment. Enjoy breakfast at the kitchen island which includes two pendant overhead lights in a matte black finish. Plenty of overhead recess LED lighting throughout. The open concept on this level allows you to view the living room, dining room and kitchen which is perfect for entertaining. A full pantry in the kitchen is perfect for the additional grocery items. The living room has a sliding glass door with access to the included deck that overlooks the treed lot. The owner's suite has a connecting full bath with matte black fixtures, double bowl vanity, vinyl plank floors and a large walk in shower with oversized tile surround. This room also has a ceiling fan and private linen closet. There is a half bath on this level for your guests. All of this and close to shopping, restaurants, hospital and more. Minutes to I66 for commuting. ***** Owner is an active licensed Real Estate agent in Virginia.
Location
State VA
County Warren
Zoning R1
Rooms
Other Rooms Living Room, Dining Room, Primary Bedroom, Bedroom 2, Bedroom 3, Kitchen, Laundry, Primary Bathroom, Full Bath, Half Bath
Main Level Bedrooms 2
Interior
Interior Features Ceiling Fan(s), Dining Area, Entry Level Bedroom, Floor Plan - Open, Kitchen - Gourmet, Kitchen - Island, Pantry, Primary Bath(s), Recessed Lighting, Upgraded Countertops, Walk-in Closet(s)
Hot Water Electric
Heating Forced Air
Cooling Central A/C, Ceiling Fan(s)
Flooring Luxury Vinyl Plank, Ceramic Tile
Equipment Built-In Microwave, Dishwasher, Disposal, Exhaust Fan, Refrigerator, Stove, Stainless Steel Appliances, Water Heater
Fireplace N
Window Features Double Pane,Low-E,Insulated,Screens
Appliance Built-In Microwave, Dishwasher, Disposal, Exhaust Fan, Refrigerator, Stove, Stainless Steel Appliances, Water Heater
Heat Source Electric
Laundry Hookup, Main Floor
Exterior
Exterior Feature Deck(s), Porch(es)
Garage Garage - Front Entry, Garage Door Opener, Inside Access
Garage Spaces 3.0
Waterfront N
Water Access N
Roof Type Architectural Shingle
Accessibility None
Porch Deck(s), Porch(es)
Parking Type Attached Garage, Driveway, On Street
Attached Garage 1
Total Parking Spaces 3
Garage Y
Building
Lot Description Backs to Trees, Front Yard, Interior, Level, Partly Wooded, Rear Yard, Trees/Wooded
Story 2
Foundation Concrete Perimeter
Sewer Public Sewer
Water Public
Architectural Style Colonial
Level or Stories 2
Additional Building Above Grade, Below Grade
Structure Type 9'+ Ceilings,Dry Wall
New Construction Y
Schools
School District Warren County Public Schools
Others
Senior Community No
Tax ID 20A3 455 22
Ownership Fee Simple
SqFt Source Assessor
Special Listing Condition Standard
Read Less Info
Want to know what your home might be worth? Contact us for a FREE valuation!

Our team is ready to help you sell your home for the highest possible price ASAP

Bought with Andi A Robinson • Keller Williams Realty/Lee Beaver & Assoc.

"My job is to find and attract mastery-based agents to the office, protect the culture, and make sure everyone is happy! "







