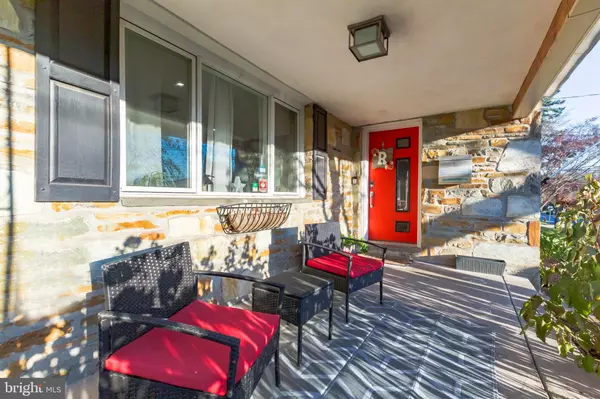$416,000
$413,000
0.7%For more information regarding the value of a property, please contact us for a free consultation.
3 Beds
2 Baths
1,519 SqFt
SOLD DATE : 01/13/2023
Key Details
Sold Price $416,000
Property Type Single Family Home
Sub Type Detached
Listing Status Sold
Purchase Type For Sale
Square Footage 1,519 sqft
Price per Sqft $273
Subdivision Fox Chase
MLS Listing ID PAPH2179926
Sold Date 01/13/23
Style Split Level
Bedrooms 3
Full Baths 2
HOA Y/N N
Abv Grd Liv Area 1,519
Originating Board BRIGHT
Year Built 1964
Annual Tax Amount $4,259
Tax Year 2022
Lot Size 7,875 Sqft
Acres 0.18
Lot Dimensions 70.00 x 113.00
Property Description
Welcome home to 837 Benson Street! This beautiful 3 bedroom 2 bathroom home is ready for its new owners. Situated on a quiet block in the Fox Chase area of Philadelphia you get the suburb feel while paying low taxes! The main living room features neutral paint colors, recessed lighting, large bow window that lets in lots of natural lighting and hardwood flooring that also runs into the dining room area. In the Dining room there is plenty of space for a large table and chairs and makes the perfect place to entertain since the kitchen is just steps away. In the newly remodeled kitchen you will notice the beautiful quartz countertops, that gives you ample counter space, engineered wood Latitude cabinets, stainless steel appliances , pendant and recessed lighting, and tile flooring. Right off of the dining room is additional living space currently being used as an office that has wrap around windows, recessed lighting, stone decorative wall and access to the back yard. On the second level there are two bedrooms all with laminate flooring, neutral paint colors and a fully remodeled bathroom to finish off this level. The Bathroom features tub/shower combo with new vanity that also has a storage cabinet attached. On the upper most level there is a 3rd bedroom that has hardwood flooring, neutral paint, & tons of natural light. The fully finished basement is where you will find the laundry area. There is also a conveniently located full bathroom in the basement including a stall shower. The oasis of a backyard is where you will want to spend most of your time. The backyard has a large patio, brand new sod that has been put down, renovated tool shed, brand new sprinkler system on entire property, and a wood fence with illumination through the entire backyard. To the side of the yard you will notice the brand new living shed currently being used as a home gym, but has the ability to be used as a multitude of things. There is heating & air as well- so it can be used year round! There is nothing to do here but unpack and enjoy your new home!
Other notable features include: New roof, new water heater, Central Air only 5 years old, new resurfaced driveway, brand new living shed. Close to public transportation, shopping, parks, playgrounds and more. Make your appointment today. OPEN HOUSE is Canceled on Sunday Dec 4th - Sorry for any inconveniences.
Location
State PA
County Philadelphia
Area 19111 (19111)
Zoning RSD2
Rooms
Basement Fully Finished
Interior
Interior Features Ceiling Fan(s), Combination Kitchen/Dining, Dining Area, Kitchen - Eat-In, Tub Shower
Hot Water Electric
Heating Radiator, Baseboard - Hot Water
Cooling Central A/C
Flooring Hardwood, Wood, Laminate Plank
Equipment Dishwasher, Microwave, Stainless Steel Appliances, Washer/Dryer Stacked
Fireplace N
Window Features Bay/Bow
Appliance Dishwasher, Microwave, Stainless Steel Appliances, Washer/Dryer Stacked
Heat Source Electric
Laundry Basement
Exterior
Exterior Feature Patio(s)
Parking Features Garage - Front Entry
Garage Spaces 1.0
Fence Privacy
Water Access N
Accessibility None
Porch Patio(s)
Attached Garage 1
Total Parking Spaces 1
Garage Y
Building
Story 3
Foundation Other
Sewer Public Sewer
Water Public
Architectural Style Split Level
Level or Stories 3
Additional Building Above Grade, Below Grade
New Construction N
Schools
School District The School District Of Philadelphia
Others
Senior Community No
Tax ID 631403200
Ownership Fee Simple
SqFt Source Assessor
Security Features Exterior Cameras
Acceptable Financing Cash, Conventional, FHA
Listing Terms Cash, Conventional, FHA
Financing Cash,Conventional,FHA
Special Listing Condition Standard
Read Less Info
Want to know what your home might be worth? Contact us for a FREE valuation!

Our team is ready to help you sell your home for the highest possible price ASAP

Bought with Jessa Cohen Eskin • Compass RE
"My job is to find and attract mastery-based agents to the office, protect the culture, and make sure everyone is happy! "







