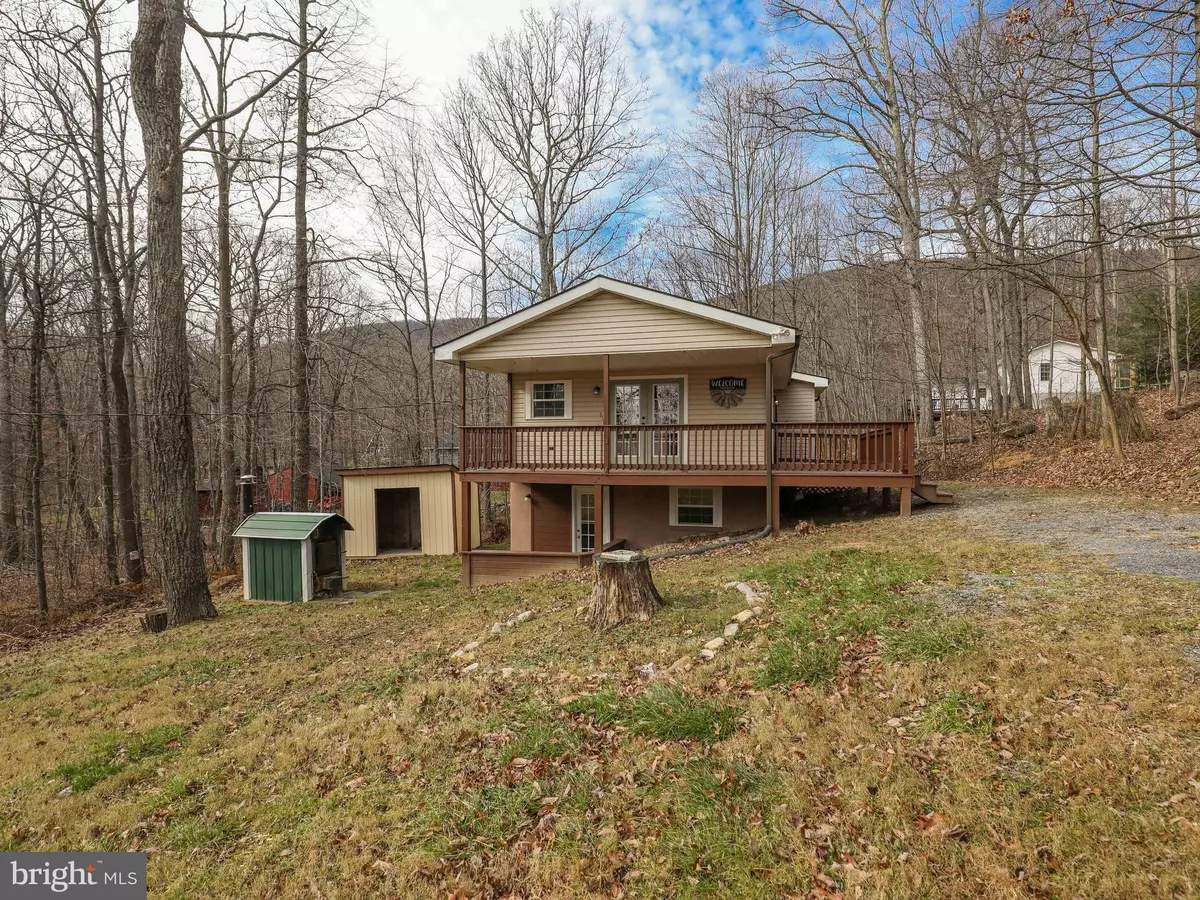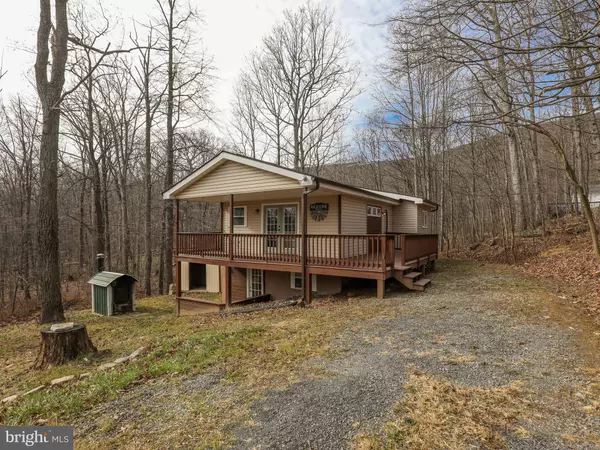$235,000
$235,000
For more information regarding the value of a property, please contact us for a free consultation.
2 Beds
1 Bath
1,288 SqFt
SOLD DATE : 01/12/2023
Key Details
Sold Price $235,000
Property Type Single Family Home
Sub Type Detached
Listing Status Sold
Purchase Type For Sale
Square Footage 1,288 sqft
Price per Sqft $182
Subdivision Shawneeland
MLS Listing ID VAFV2010362
Sold Date 01/12/23
Style Bungalow,Raised Ranch/Rambler
Bedrooms 2
Full Baths 1
HOA Y/N N
Abv Grd Liv Area 736
Originating Board BRIGHT
Year Built 1971
Annual Tax Amount $652
Tax Year 2022
Lot Size 0.300 Acres
Acres 0.3
Property Description
Welcome to the cutest House on the block! This 2 Bedroom, 1 Bath, Fully Renovated Home has been restored from top to bottom, there was not a single detail left untouched!
As you walk inside you'll be greeted by the open concept, vaulted wood ceilings, and the brand new Kitchen with stainless steel appliances, white shaker cabinets, granite counter tops, and open shelving. The Living Room has a cute loft space, perfect for the kids, reading nook, or just additional storage. The Full Bath has been expanded to host a tiled walk-in shower, upgraded vanity, and room to wiggle. The Primary Bedroom has a beautiful barn door, and access to the Bathroom. Both Bedrooms on the Main Level feature LVP flooring, closets with shelving, ceiling fans, and vaulted ceilings. Downstairs you'll find the walk-out Basement that's partially finished, which could easily be a 3rd Bedroom, Family Room, Den, whatever your heart desires! The Basement has LVP flooring throughout, a Laundry Room, and additional storage space in the unfinished area. Step outside and onto the wrap around deck that's been freshly painted and with new footers. Below the deck is a patio area with a bench, and an outdoor Wood Stove with wood-shed.
Everything has been updated in this Home, all new windows, doors, drywall, LVP & tile flooring throughout, lighting, Kitchen, Bath, closets with shelving, appliances, gutters, roof (3 years old), deck footers, patio with bench, mini-split system, insulation, and wood ceilings.
The Shawneeland community offers a lake, finishing, swimming, and play areas for the kids. You can live in the woods, yet be only 15 minutes from town. No HOA, but the Sanitary fee is $660 annually. Comcast high speed internet available.
This Home is perfect for just about anyone, whether you're a First time Home Buyer, looking for that cozy weekend getaway, wanting to size-down, or invest! Come check out this cutie on Forked Horn Today!
Location
State VA
County Frederick
Zoning R5
Rooms
Other Rooms Living Room, Primary Bedroom, Bedroom 2, Kitchen, Basement, Laundry, Bathroom 1
Basement Daylight, Partial, Connecting Stairway, Front Entrance, Full, Heated, Improved, Interior Access, Outside Entrance, Partially Finished, Walkout Level, Windows
Main Level Bedrooms 2
Interior
Interior Features Breakfast Area, Ceiling Fan(s), Combination Kitchen/Dining, Combination Kitchen/Living, Entry Level Bedroom, Floor Plan - Open, Kitchen - Eat-In, Kitchen - Table Space, Upgraded Countertops, Stove - Wood
Hot Water Electric
Heating Central, Wood Burn Stove, Other
Cooling Ceiling Fan(s), Ductless/Mini-Split
Flooring Luxury Vinyl Plank, Tile/Brick
Fireplaces Number 1
Fireplaces Type Electric
Equipment Built-In Microwave, Dryer, Energy Efficient Appliances, Oven/Range - Electric, Refrigerator, Stainless Steel Appliances, Washer, Water Heater
Furnishings No
Fireplace Y
Window Features Double Pane,Replacement,Sliding,Transom
Appliance Built-In Microwave, Dryer, Energy Efficient Appliances, Oven/Range - Electric, Refrigerator, Stainless Steel Appliances, Washer, Water Heater
Heat Source Electric, Wood
Laundry Basement, Dryer In Unit, Washer In Unit
Exterior
Exterior Feature Porch(es), Deck(s), Patio(s), Roof, Wrap Around
Garage Spaces 4.0
Utilities Available Above Ground, Cable TV, Phone Available
Water Access N
Roof Type Architectural Shingle
Street Surface Paved,Gravel
Accessibility None
Porch Porch(es), Deck(s), Patio(s), Roof, Wrap Around
Road Frontage Road Maintenance Agreement
Total Parking Spaces 4
Garage N
Building
Lot Description Backs to Trees, Cul-de-sac, Front Yard, Trees/Wooded
Story 2
Foundation Block
Sewer On Site Septic
Water Community, Public
Architectural Style Bungalow, Raised Ranch/Rambler
Level or Stories 2
Additional Building Above Grade, Below Grade
Structure Type Dry Wall,Vaulted Ceilings,Wood Ceilings
New Construction N
Schools
Elementary Schools Indian Hollow
Middle Schools Frederick County
High Schools James Wood
School District Frederick County Public Schools
Others
Senior Community No
Tax ID 49A03 1 O 6
Ownership Fee Simple
SqFt Source Estimated
Security Features Smoke Detector
Acceptable Financing Cash, Conventional, FHA, USDA, VA, VHDA, Other
Horse Property N
Listing Terms Cash, Conventional, FHA, USDA, VA, VHDA, Other
Financing Cash,Conventional,FHA,USDA,VA,VHDA,Other
Special Listing Condition Standard
Read Less Info
Want to know what your home might be worth? Contact us for a FREE valuation!

Our team is ready to help you sell your home for the highest possible price ASAP

Bought with Abby L Walters • Preslee Real Estate
"My job is to find and attract mastery-based agents to the office, protect the culture, and make sure everyone is happy! "







