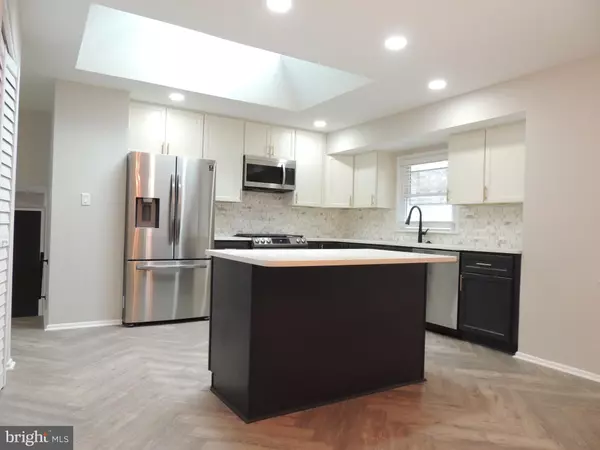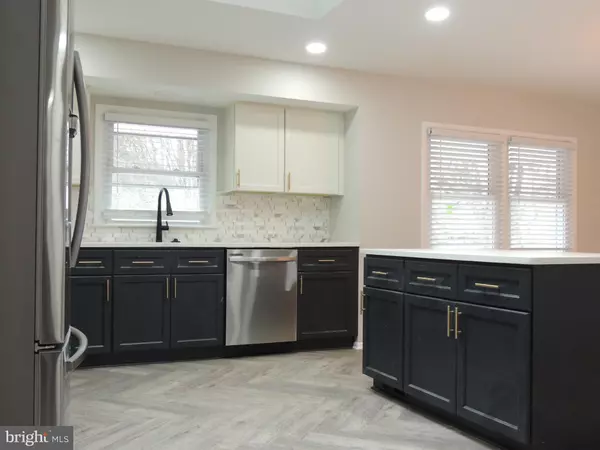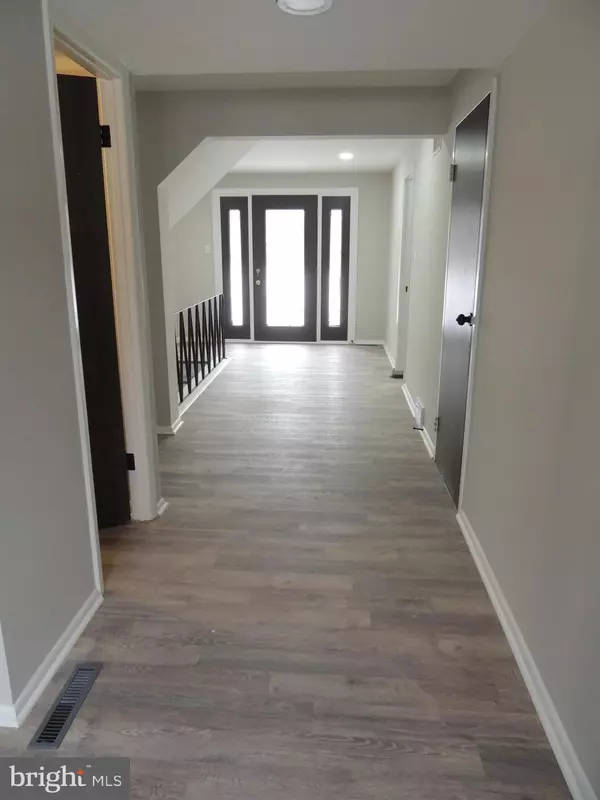$515,000
$515,000
For more information regarding the value of a property, please contact us for a free consultation.
4 Beds
3 Baths
2,670 SqFt
SOLD DATE : 01/03/2023
Key Details
Sold Price $515,000
Property Type Single Family Home
Sub Type Detached
Listing Status Sold
Purchase Type For Sale
Square Footage 2,670 sqft
Price per Sqft $192
Subdivision Green Acres
MLS Listing ID DENC2035056
Sold Date 01/03/23
Style Contemporary,Split Level
Bedrooms 4
Full Baths 2
Half Baths 1
HOA Y/N N
Abv Grd Liv Area 2,250
Originating Board BRIGHT
Year Built 1958
Annual Tax Amount $2,727
Tax Year 2022
Lot Dimensions 80.00 x 118.80
Property Description
4 bedroom, 2 and a half bath North Wilmington home with first floor office and oversized 2 car garage will impress the most discerning home searchers. All 2,200 plus square feet have been refreshed including new open kitchen with quartz counters, stainless appliances and skylight, living and dining rooms with herring bone luxury vinyl plank flooring. The master suite boasts a luxurious bath with custom walk-in shower, double bowl vanity and walk-in closet. The laundry room is just off of the master bedroom for convenience. The three other bedrooms and another full bath complete this floor. The light filled lower level is partially finished and also has a huge storage/ workshop area. The garage features enough room for two cars as well as an addition storage area. All of this in a convenient North Wilmington location close to I 95, I 495 and 202 making commuting North or South a breeze. All new paint and flooring through-out. Agent is owner.
Location
State DE
County New Castle
Area Brandywine (30901)
Zoning RESIDENTIAL
Rooms
Other Rooms Living Room, Dining Room, Kitchen, Laundry, Office
Basement Partially Finished
Interior
Hot Water Natural Gas
Heating Forced Air
Cooling Central A/C
Equipment Dryer - Electric, Disposal, Energy Efficient Appliances, Built-In Microwave, Built-In Range, Dishwasher, Icemaker, Oven/Range - Gas, Washer, Water Heater
Furnishings No
Appliance Dryer - Electric, Disposal, Energy Efficient Appliances, Built-In Microwave, Built-In Range, Dishwasher, Icemaker, Oven/Range - Gas, Washer, Water Heater
Heat Source Natural Gas
Laundry Upper Floor
Exterior
Parking Features Garage - Front Entry, Garage Door Opener, Additional Storage Area, Oversized
Garage Spaces 2.0
Water Access N
Accessibility None
Attached Garage 2
Total Parking Spaces 2
Garage Y
Building
Lot Description Backs - Parkland
Story 3
Foundation Block
Sewer Public Sewer
Water Public
Architectural Style Contemporary, Split Level
Level or Stories 3
Additional Building Above Grade, Below Grade
New Construction N
Schools
School District Brandywine
Others
Senior Community No
Tax ID 06-093.00-263
Ownership Other
Special Listing Condition Standard
Read Less Info
Want to know what your home might be worth? Contact us for a FREE valuation!

Our team is ready to help you sell your home for the highest possible price ASAP

Bought with Julianna Conomon • RE/MAX Associates-Wilmington
"My job is to find and attract mastery-based agents to the office, protect the culture, and make sure everyone is happy! "







