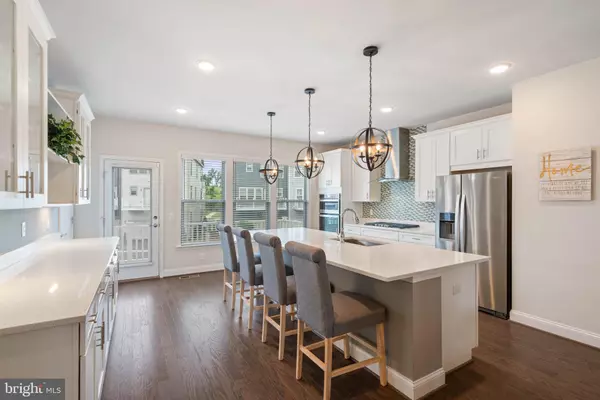$630,000
$630,000
For more information regarding the value of a property, please contact us for a free consultation.
4 Beds
4 Baths
2,868 SqFt
SOLD DATE : 01/09/2023
Key Details
Sold Price $630,000
Property Type Townhouse
Sub Type End of Row/Townhouse
Listing Status Sold
Purchase Type For Sale
Square Footage 2,868 sqft
Price per Sqft $219
Subdivision Potomac Shores
MLS Listing ID VAPW2034678
Sold Date 01/09/23
Style Colonial
Bedrooms 4
Full Baths 3
Half Baths 1
HOA Fees $200/mo
HOA Y/N Y
Abv Grd Liv Area 2,388
Originating Board BRIGHT
Year Built 2020
Annual Tax Amount $6,635
Tax Year 2022
Lot Size 2,274 Sqft
Acres 0.05
Property Description
Huge price reduction! Welcome to this beautiful 2 year new 4 level end unit townhome in the sought after Potomac Shores neighborhood. The lower level has beautiful wood flooring with a flex room and a full bath room. Flex can be used as an office, exercise room or an nice guest room. The next level is light filled with a gorgeous gourmet kitchen with giant Island and massive pantry and upgraded cabinetry. It also has gas cooktop, wall oven, stainless steel appliances and wood floors. There is also a deck off of the kitchen. Adjacent to the kitchen is large living room and dining area, perfect for entertaining. The next level has 3 bedrooms and 2 full baths. The primary bathroom is very large with walk in shower and double vanities. The 4th levels has a loft with wood floors, wet bar with refrigerator and a patio to die for with views of the Potomac River and the golf course.
Location
State VA
County Prince William
Zoning PMD
Rooms
Basement Connecting Stairway, Front Entrance, Fully Finished, Garage Access, Heated, Interior Access, Walkout Level, Windows
Interior
Interior Features Bar, Carpet, Combination Dining/Living, Dining Area, Family Room Off Kitchen, Floor Plan - Open, Kitchen - Gourmet, Kitchen - Island, Pantry, Primary Bath(s), Stall Shower, Tub Shower, Upgraded Countertops, Walk-in Closet(s), Wet/Dry Bar, Window Treatments, Wood Floors
Hot Water Natural Gas
Cooling Central A/C, Ceiling Fan(s), Heat Pump(s)
Flooring Carpet, Ceramic Tile
Equipment Built-In Microwave, Cooktop, Dishwasher, Disposal, Dryer, Energy Efficient Appliances, Oven - Wall, Range Hood, Stainless Steel Appliances, Washer, Water Heater
Window Features Double Pane,ENERGY STAR Qualified,Vinyl Clad
Appliance Built-In Microwave, Cooktop, Dishwasher, Disposal, Dryer, Energy Efficient Appliances, Oven - Wall, Range Hood, Stainless Steel Appliances, Washer, Water Heater
Heat Source Natural Gas
Exterior
Garage Basement Garage, Garage - Rear Entry, Garage Door Opener, Inside Access
Garage Spaces 2.0
Amenities Available Common Grounds, Jog/Walk Path, Picnic Area, Recreational Center, Swimming Pool, Tot Lots/Playground
Waterfront N
Water Access N
View River
Roof Type Composite
Street Surface Black Top
Accessibility None
Road Frontage Private
Parking Type Attached Garage, Parking Lot
Attached Garage 2
Total Parking Spaces 2
Garage Y
Building
Story 4
Foundation Concrete Perimeter
Sewer Public Sewer
Water Public
Architectural Style Colonial
Level or Stories 4
Additional Building Above Grade, Below Grade
Structure Type 9'+ Ceilings,Dry Wall
New Construction N
Schools
Elementary Schools Covington-Harper
Middle Schools Potomac Shores
High Schools Potomac
School District Prince William County Public Schools
Others
HOA Fee Include Common Area Maintenance,Management,Pool(s),Recreation Facility,Reserve Funds,Road Maintenance,Snow Removal,Trash
Senior Community No
Tax ID 8389-45-1538
Ownership Fee Simple
SqFt Source Assessor
Acceptable Financing Cash, Conventional, FHA, VA
Listing Terms Cash, Conventional, FHA, VA
Financing Cash,Conventional,FHA,VA
Special Listing Condition Standard
Read Less Info
Want to know what your home might be worth? Contact us for a FREE valuation!

Our team is ready to help you sell your home for the highest possible price ASAP

Bought with Lisa M Ducibella • Berkshire Hathaway HomeServices PenFed Realty

"My job is to find and attract mastery-based agents to the office, protect the culture, and make sure everyone is happy! "







