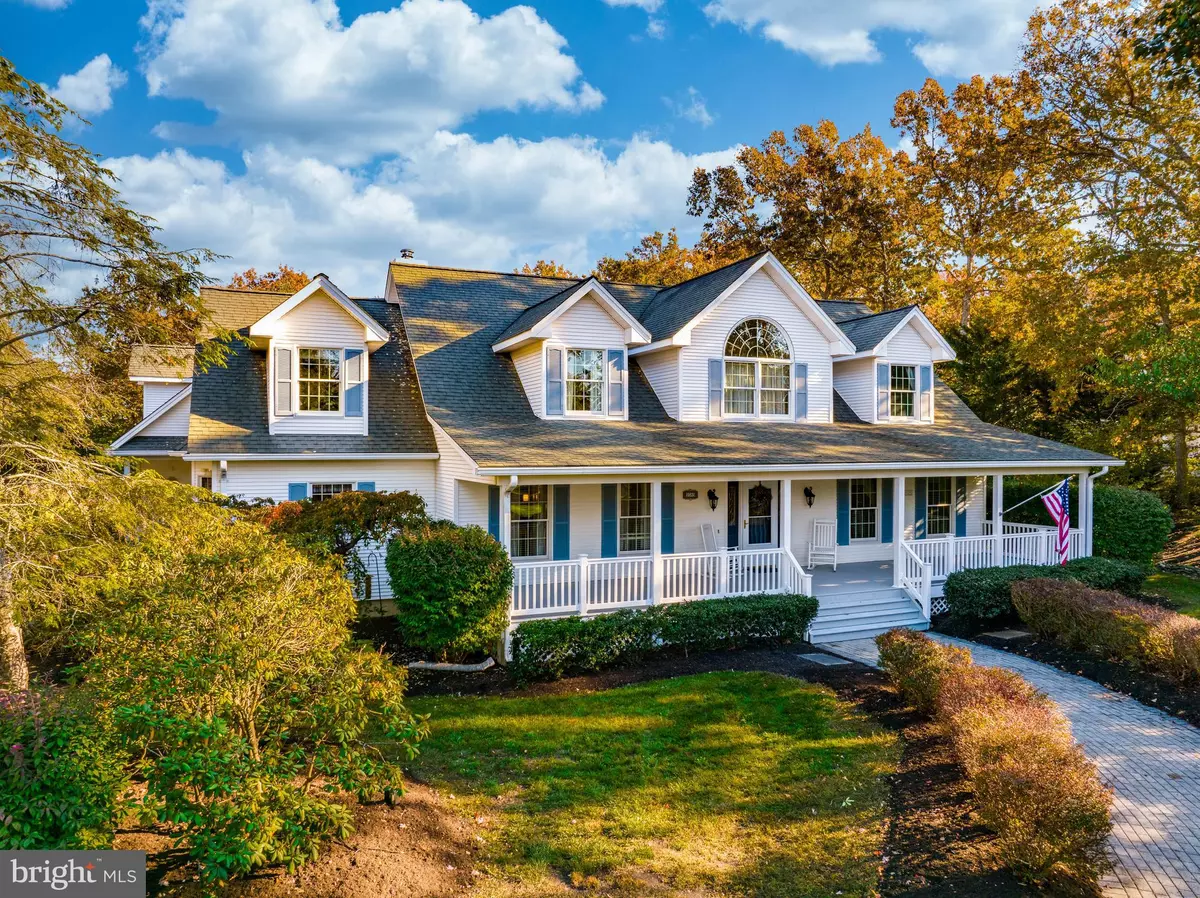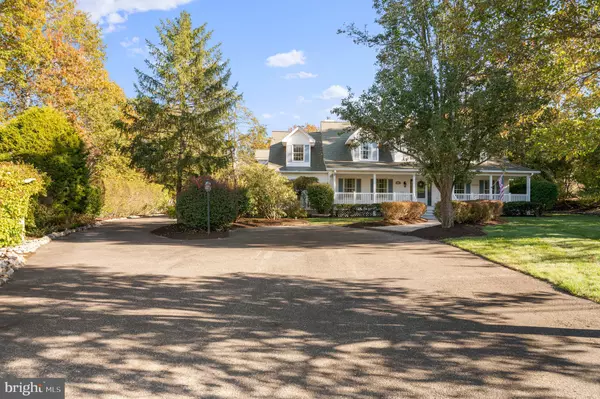$845,000
$899,900
6.1%For more information regarding the value of a property, please contact us for a free consultation.
4 Beds
5 Baths
5,724 SqFt
SOLD DATE : 01/06/2023
Key Details
Sold Price $845,000
Property Type Single Family Home
Sub Type Detached
Listing Status Sold
Purchase Type For Sale
Square Footage 5,724 sqft
Price per Sqft $147
Subdivision Beachview
MLS Listing ID NJOC2014114
Sold Date 01/06/23
Style Cape Cod
Bedrooms 4
Full Baths 4
Half Baths 1
HOA Y/N N
Abv Grd Liv Area 4,050
Originating Board BRIGHT
Year Built 1994
Annual Tax Amount $11,602
Tax Year 2022
Lot Size 1.377 Acres
Acres 1.38
Lot Dimensions 150.00 x 400.00
Property Description
This Beachview Estate Home is nestled on a premium parcel of 1.38 acres of lush mature landscaping. Privacy abounds this uniquely built custom Cape Cod home. Located in one of the most sought after neighborhoods and recognized school systems in Stafford Township. Tucked away, yet close to everything, shopping, dining and the allure of Long Beach Island's white sandy beaches. The first floor features the primary owners private bedroom with full bath, walk in closets and a gas fireplace, just one of the 4/5 bedrooms this home has to offer. A large formal dining area, cozy country kitchen with Viking appliances and volume ceiling family room with skylights and a wood burning fireplace, which overlook the back porch and enclosed pool area, complete most of the first level living space. There are 2 interior staircases that will lead you up to the second floor, part of which overlooks the main floor family/great room. 3 bedrooms, an expansive bonus room/office/bedroom area, as well as 2 full baths are accessible from this level. Expansion possibility further exists as well to finish the space above the 3 car side entry garage. Make this an in-law suite, office, man cave, studio, there are so many possibilities as this space connects to the main house and could even afford it's own private entrance. The very large basement is finished with a family rec space, dance/gym area with a mirrored wall, another separate room, plus there's an additional storage space area with bilco doors that will lead you to the exterior side of the home. The backyard has an incredible 19 x 40, 8' deep inground pool, surrounded by a wrought iron fence, concrete walkway and paver patio, perfect for those hot summer days. There is also access to a full bathroom from the backside of the home off the back porch, great for family and guests. Geothermal, 2 zones of energy efficient heat and air, surround sound, central vac, underground sprinklers and much more, simply make this home a must see!
Location
State NJ
County Ocean
Area Stafford Twp (21531)
Zoning RA
Rooms
Basement Full, Partially Finished, Walkout Stairs, Interior Access
Main Level Bedrooms 1
Interior
Interior Features Additional Stairway, Built-Ins, Carpet, Ceiling Fan(s), Central Vacuum, Dining Area, Entry Level Bedroom, Formal/Separate Dining Room, Kitchen - Country, Kitchen - Eat-In, Recessed Lighting, Skylight(s), Sprinkler System, Upgraded Countertops, Walk-in Closet(s), Wood Floors
Hot Water Natural Gas
Heating Heat Pump(s), Forced Air, Programmable Thermostat, Zoned
Cooling Geothermal, Ceiling Fan(s), Central A/C, Zoned
Flooring Carpet, Ceramic Tile, Hardwood
Fireplaces Number 2
Fireplaces Type Wood, Fireplace - Glass Doors, Gas/Propane
Equipment Central Vacuum, Cooktop, Dishwasher, Dryer, Microwave, Refrigerator, Washer, Oven - Wall
Furnishings No
Fireplace Y
Window Features Screens,Insulated
Appliance Central Vacuum, Cooktop, Dishwasher, Dryer, Microwave, Refrigerator, Washer, Oven - Wall
Heat Source Electric
Laundry Main Floor
Exterior
Exterior Feature Deck(s), Patio(s), Porch(es)
Garage Additional Storage Area, Garage - Side Entry, Garage Door Opener, Oversized
Garage Spaces 3.0
Pool Fenced, Filtered, In Ground
Utilities Available Cable TV, Under Ground
Waterfront N
Water Access N
Roof Type Architectural Shingle
Accessibility None
Porch Deck(s), Patio(s), Porch(es)
Attached Garage 3
Total Parking Spaces 3
Garage Y
Building
Lot Description Backs to Trees, Level, Rear Yard, Premium
Story 2
Foundation Block
Sewer Public Sewer
Water Public, Well
Architectural Style Cape Cod
Level or Stories 2
Additional Building Above Grade, Below Grade
New Construction N
Schools
Middle Schools Southern Regional M.S.
High Schools Southern Regional
School District Stafford Township Public Schools
Others
Senior Community No
Tax ID 31-00050-00001 04
Ownership Fee Simple
SqFt Source Assessor
Acceptable Financing Cash, Conventional
Listing Terms Cash, Conventional
Financing Cash,Conventional
Special Listing Condition Standard
Read Less Info
Want to know what your home might be worth? Contact us for a FREE valuation!

Our team is ready to help you sell your home for the highest possible price ASAP

Bought with Kevin Farnung • Beach House Realty, LLC

"My job is to find and attract mastery-based agents to the office, protect the culture, and make sure everyone is happy! "







