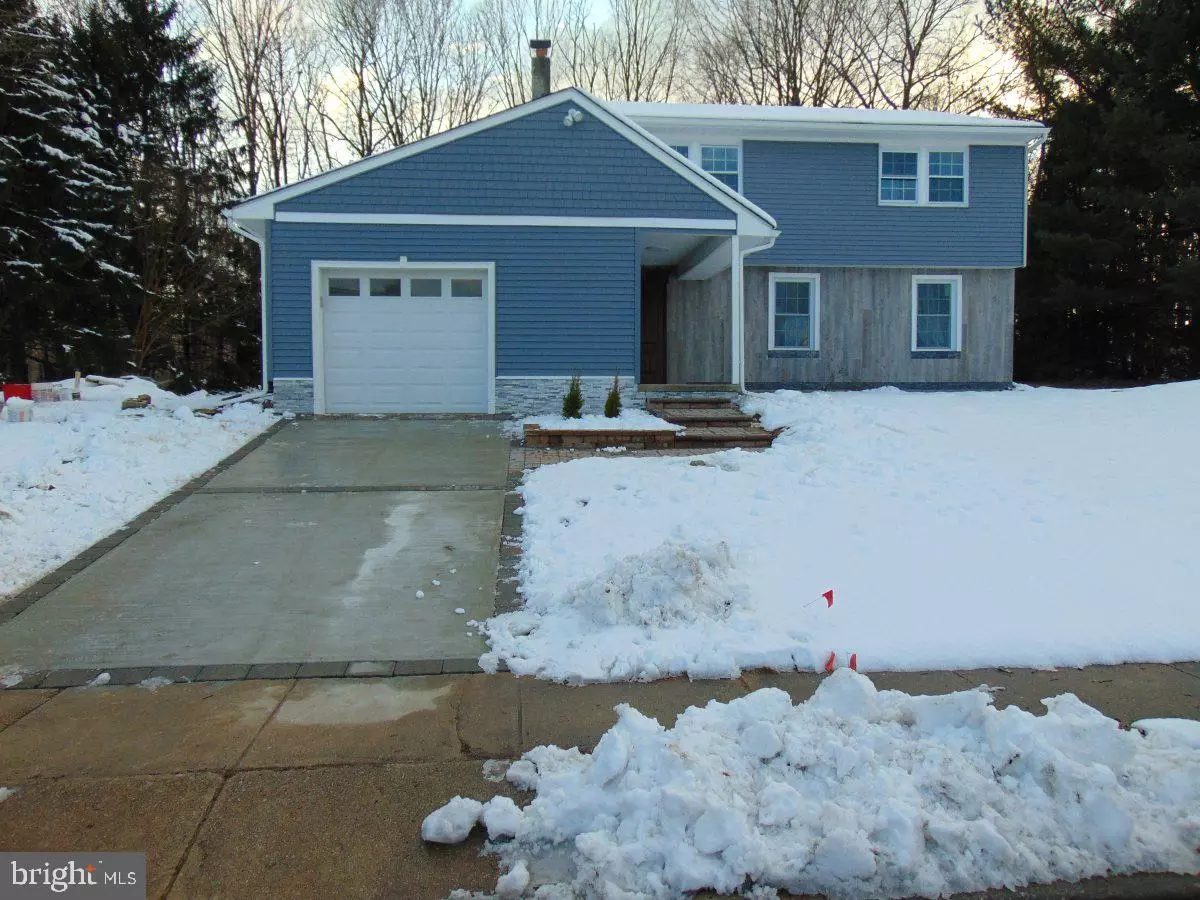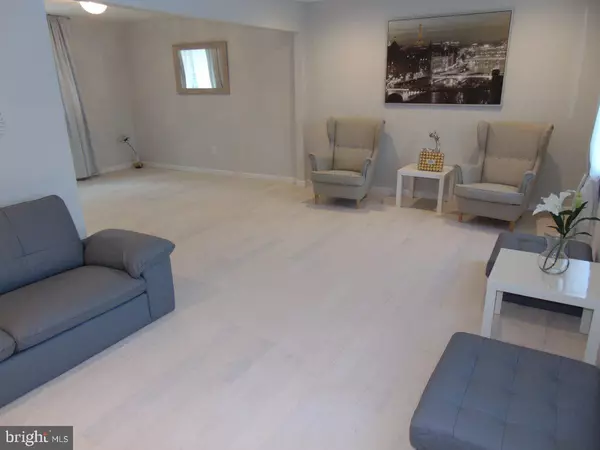$217,000
$219,900
1.3%For more information regarding the value of a property, please contact us for a free consultation.
4 Beds
3 Baths
2,146 SqFt
SOLD DATE : 06/29/2018
Key Details
Sold Price $217,000
Property Type Single Family Home
Sub Type Detached
Listing Status Sold
Purchase Type For Sale
Square Footage 2,146 sqft
Price per Sqft $101
Subdivision Peach Glen
MLS Listing ID 1000265574
Sold Date 06/29/18
Style Colonial
Bedrooms 4
Full Baths 2
Half Baths 1
HOA Y/N N
Abv Grd Liv Area 2,146
Originating Board BRIGHT
Year Built 1974
Annual Tax Amount $7,265
Tax Year 2017
Lot Size 0.383 Acres
Acres 0.38
Lot Dimensions 120x139
Property Description
Welcome to this 4 bedroom, 2.5 bathroom completely renovated inside and outside colonial with excellent curb appeal. You are greeted by custom designed paver walkway that leads you to the front porch and the entrance to this lovely home.This was taken down to studs and given full renovation and no expense had been spared with no compromises were made while renovating this home.Completely updated with attention to detail throughout the property. The pictures say it all.The first floor features a bright and open floor plan ideal for entertaining and everyday living and is filled with natural light from the new vinyl windows installed throughout the home.Open concept stunning bright new kitchen boasts contemporary high gloss white cabinets,sleek ceramic backsplash , granite countertops , full set of stainless steel appliances and it opens to both the formal dining room and over-sized family room with wood burning fireplace,which was swiftly handcrafted with veneer stone and living room with additional dining area, the perfect set-up for entertaining and it also features french doors which lead into a sunroom and patio, overlooking the spacious backyard.The second floor of the home offers 4 large bedrooms and 2 full bathrooms including the master bedroom with master bath with custom made cabinet and vanity top.This home stands out because its loaded with designer details and its blend of traditional and contemporary finishes with rich, elegant upgrades throughout will make you a new proud owner.Upgraded Electrical panel ,HVAC and GAS hot water heater were replaced in 2018 . Upgrades are evident throughout however for added peace of mind, a One Year Home Warranty is included!.Must come inside to appreciate...This home sits perfectly on a great block and conveniently located to shopping,dining and recreation .Close to A.C. Expressway and to all major routes .
Location
State NJ
County Camden
Area Winslow Twp (20436)
Zoning RL
Interior
Heating Forced Air
Cooling Central A/C
Flooring Ceramic Tile, Other
Equipment Dishwasher, Dryer, Microwave, Oven/Range - Gas, Refrigerator, Washer
Appliance Dishwasher, Dryer, Microwave, Oven/Range - Gas, Refrigerator, Washer
Heat Source Natural Gas
Exterior
Parking Features Garage - Front Entry
Garage Spaces 1.0
Water Access N
Roof Type Composite
Accessibility None
Attached Garage 1
Total Parking Spaces 1
Garage Y
Building
Story 2
Sewer Septic Exists
Water Well
Architectural Style Colonial
Level or Stories 2
Additional Building Above Grade, Below Grade
New Construction N
Schools
Elementary Schools Winslow
Middle Schools Winslow Township
High Schools Winslow Township
School District Winslow Township Public Schools
Others
Senior Community No
Tax ID 36-00602 01-00010
Ownership Fee Simple
SqFt Source Assessor
Acceptable Financing Cash, Conventional, FHA
Listing Terms Cash, Conventional, FHA
Financing Cash,Conventional,FHA
Special Listing Condition Standard
Read Less Info
Want to know what your home might be worth? Contact us for a FREE valuation!

Our team is ready to help you sell your home for the highest possible price ASAP

Bought with Timothy Kerr Jr. • Keller Williams Realty - Washington Township
"My job is to find and attract mastery-based agents to the office, protect the culture, and make sure everyone is happy! "







