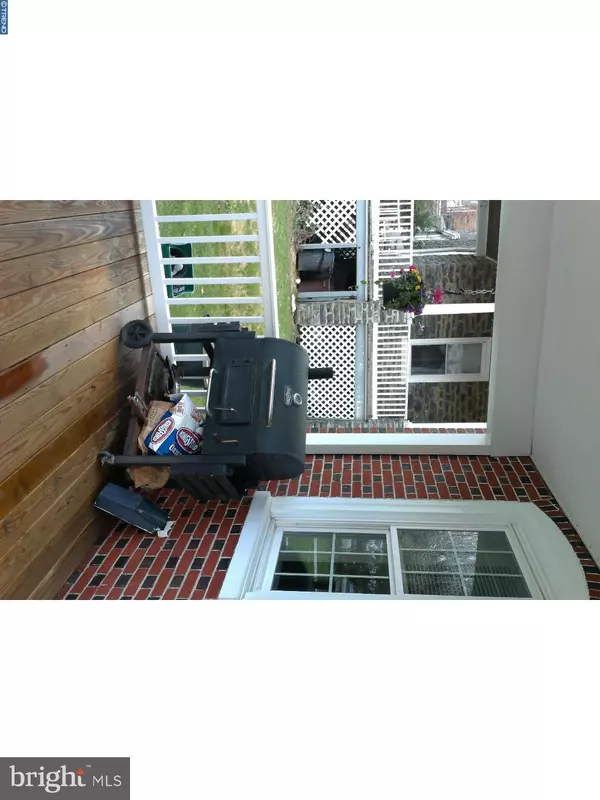$383,000
$384,900
0.5%For more information regarding the value of a property, please contact us for a free consultation.
3 Beds
3 Baths
2,262 SqFt
SOLD DATE : 06/29/2018
Key Details
Sold Price $383,000
Property Type Single Family Home
Sub Type Detached
Listing Status Sold
Purchase Type For Sale
Square Footage 2,262 sqft
Price per Sqft $169
Subdivision Jenkintown
MLS Listing ID 1000406344
Sold Date 06/29/18
Style Colonial,Straight Thru
Bedrooms 3
Full Baths 2
Half Baths 1
HOA Y/N N
Abv Grd Liv Area 1,794
Originating Board TREND
Year Built 1900
Annual Tax Amount $6,851
Tax Year 2018
Lot Size 5,775 Sqft
Acres 0.13
Lot Dimensions 35
Property Description
This Spectacular 3 Bedroom 2.5 Bath Brick Single in the Heart of Jenkintown has been Professionally Renovated Throughout and is Located within a Short Distance to Boro Schools and the Jenkintown Train Station with 4 Lines Running Throughout the Day to Center City! You May Experience Love at First Sight when You Arrive at 115 Walnut and Walk Up the Front Path to the Covered Front Porch with Custom Door Entry to Huge Open Concept Living, Dining and Kitchen Area with 9' Ceilings, Acai Hardwood Flooring, Custom Finish Woodwork, Ultra Kitchen with Radiant Floor Heat, Granite Dining Peninsula and Surround Counter Tops, 42" Wood Cabinetry, Deep Sink and B/I Dishwasher, with Closet Pantry and Rear Hall to Coat Storage, 2 PC Main Floor Powder Room, Mud/Laundry Room and Exit to Custom 12' x 16' Cedar Deck with Walk Down to Rear Driveway for 4 Vehicle Off Street Parking and Rear Yard with Shed. The Second Floor Features Two Generous Sized Bedrooms with WW Plush Carpet, Ceiling Fans, and One Featuring Walk-In Closet, and, 3 PC Full Hall Bath with Granite Vanity. The Upper Level 300 Sq Ft Master Suite Also Features Plush WW Carpet, C-Fan, and a Full Bath and W/I Closet. The Basement Features a Partially Finished Rec/Fitness Room, Mechanical Room and a Storage Room with Walk Out Rear Exit Door to Driveway/Yard. Gas Hot Water 4 Zone Heat and the Newer Hi-Velocity Central Air Systems Along with the Rebuilt Foam and Fiberglass Insulated Built-Out Interior Walls will Provide Super Efficient Year Round Comfort Throughout the Home! Newer Panel Box and 3/4" Copper Water Line. An Awesome House in an Awesome Location, Come See For Yourself!
Location
State PA
County Montgomery
Area Jenkintown Boro (10610)
Zoning B
Rooms
Other Rooms Living Room, Dining Room, Primary Bedroom, Bedroom 2, Kitchen, Bedroom 1, Laundry, Other, Attic
Basement Full, Outside Entrance
Interior
Interior Features Primary Bath(s), Kitchen - Island, Ceiling Fan(s), Kitchen - Eat-In
Hot Water Natural Gas
Heating Gas, Hot Water, Radiator, Radiant
Cooling Central A/C
Flooring Wood, Fully Carpeted, Vinyl
Equipment Dishwasher
Fireplace N
Window Features Replacement
Appliance Dishwasher
Heat Source Natural Gas
Laundry Main Floor
Exterior
Exterior Feature Deck(s), Porch(es)
Garage Spaces 3.0
Utilities Available Cable TV
Water Access N
Roof Type Flat,Slate
Accessibility None
Porch Deck(s), Porch(es)
Total Parking Spaces 3
Garage N
Building
Lot Description Corner, Front Yard, Rear Yard, SideYard(s)
Story 3+
Sewer Public Sewer
Water Public
Architectural Style Colonial, Straight Thru
Level or Stories 3+
Additional Building Above Grade, Below Grade
Structure Type 9'+ Ceilings
New Construction N
Schools
High Schools Jenkintown Middle School
School District Jenkintown
Others
Senior Community No
Tax ID 10-00-04364-009
Ownership Fee Simple
Acceptable Financing Conventional, VA, FHA 203(b)
Listing Terms Conventional, VA, FHA 203(b)
Financing Conventional,VA,FHA 203(b)
Read Less Info
Want to know what your home might be worth? Contact us for a FREE valuation!

Our team is ready to help you sell your home for the highest possible price ASAP

Bought with Jeffrey P Silva • Keller Williams Main Line

"My job is to find and attract mastery-based agents to the office, protect the culture, and make sure everyone is happy! "







