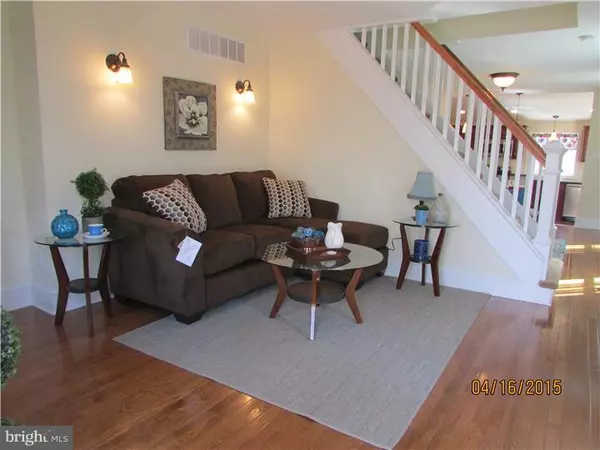$280,000
$274,900
1.9%For more information regarding the value of a property, please contact us for a free consultation.
4 Beds
2 Baths
1,265 SqFt
SOLD DATE : 07/15/2015
Key Details
Sold Price $280,000
Property Type Single Family Home
Sub Type Twin/Semi-Detached
Listing Status Sold
Purchase Type For Sale
Square Footage 1,265 sqft
Price per Sqft $221
Subdivision Langhorne Manor
MLS Listing ID 1002569713
Sold Date 07/15/15
Style Traditional
Bedrooms 4
Full Baths 1
Half Baths 1
HOA Y/N N
Abv Grd Liv Area 1,265
Originating Board TREND
Year Built 1900
Annual Tax Amount $1,717
Tax Year 2015
Lot Size 4,425 Sqft
Acres 0.1
Lot Dimensions 25X177
Property Description
Completely renovated, completely charming twin located in the center of desirable Langhorne Borough. Walk up to the welcoming front porch. Enter the home to an open floor plan with brand new gleaming hardwood flooring throughout the first floor. Original trims keeps it original charms and character. Spacious gourmet kitchen with brand new cherry cabinets, granite countertops and stainless steel appliances. Added powder room with pocket door. The second floor consists of a new beautiful classic bath with Jacuzzi tub and two bedrooms. One is the perfect size for a home office, nursery or a huge closet. The third floor consists of two additional nice sized bright bedrooms. Quaint back yard which backs up to privately owned open space. This home has a lot to offer with fabulous attention to detail! Very low taxes in a Blue Ribbon school district.
Location
State PA
County Bucks
Area Langhorne Boro (10118)
Zoning R2
Rooms
Other Rooms Living Room, Dining Room, Primary Bedroom, Bedroom 2, Bedroom 3, Kitchen, Bedroom 1
Basement Full
Interior
Interior Features Breakfast Area
Hot Water Natural Gas
Heating Gas
Cooling Central A/C
Flooring Wood, Fully Carpeted, Tile/Brick
Fireplace N
Heat Source Natural Gas
Laundry Basement
Exterior
Exterior Feature Porch(es)
Water Access N
Roof Type Pitched
Accessibility None
Porch Porch(es)
Garage N
Building
Lot Description Level
Story 3+
Sewer Public Sewer
Water Public
Architectural Style Traditional
Level or Stories 3+
Additional Building Above Grade
New Construction N
Schools
Elementary Schools Heckman
Middle Schools Maple Point
High Schools Neshaminy
School District Neshaminy
Others
Tax ID 18-004-071
Ownership Fee Simple
Read Less Info
Want to know what your home might be worth? Contact us for a FREE valuation!

Our team is ready to help you sell your home for the highest possible price ASAP

Bought with Robert Harbison • RE/MAX Advantage

"My job is to find and attract mastery-based agents to the office, protect the culture, and make sure everyone is happy! "







