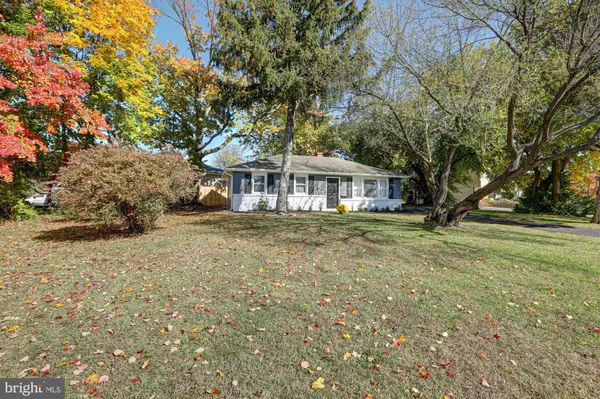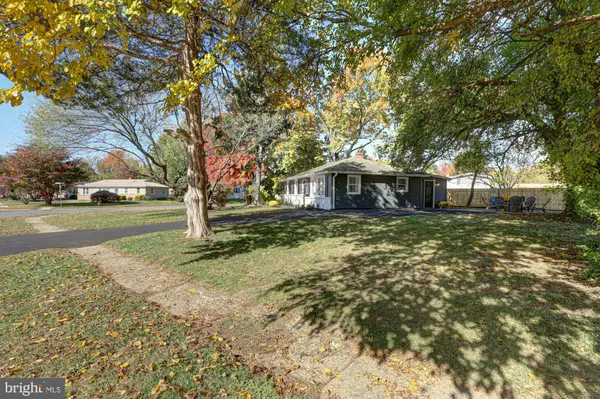$286,000
$275,000
4.0%For more information regarding the value of a property, please contact us for a free consultation.
3 Beds
1 Bath
900 SqFt
SOLD DATE : 11/23/2022
Key Details
Sold Price $286,000
Property Type Single Family Home
Sub Type Detached
Listing Status Sold
Purchase Type For Sale
Square Footage 900 sqft
Price per Sqft $317
Subdivision Hillside Heights
MLS Listing ID DENC2033662
Sold Date 11/23/22
Style Ranch/Rambler
Bedrooms 3
Full Baths 1
HOA Y/N N
Abv Grd Liv Area 900
Originating Board BRIGHT
Year Built 1957
Annual Tax Amount $1,644
Tax Year 2022
Lot Size 9,148 Sqft
Acres 0.21
Lot Dimensions 77.20 x 113.50
Property Description
Every inch of this home in Hillside Heights has been renovated with meticulous attention to detail! Starting from the exterior where the driveway has been redone, landscape cleaned up, siding brand new and roof replaced! Beautiful corner property with lots of front yard space for the new owners to to enjoy! Freshly seeded rear yard will give way to a nice lawn in time for a Spring Barbeque! Head inside the brand new front door where you'll enjoy all new carpeting, freshly painted walls and all new doors and windows! Cozy family room opens right up to the brand new kitchen, allowing for easy entertaining! Kitchen was gutted and redone with quartz countertops, white cabinets, stainless appliances and LVP floors. Just off the kitchen is the utility room which has space for a washer/dryer, and allows you to easily access your water heater and furnace (both also new). Behind the kitchen is a “flex” space which has a closet and could easily be bedroom number 4 or a dinette or an office or game room! From this room you can exit to the driveway and backyard making it also a great spot for a “mud room”! Past the family room area you'll find 3 more bedrooms and a fully renovated hall bathroom equipped with a tub/shower and linen closet. Even though this home is brand new from top to bottom, by far the best part of this house is its LOCATION! Minutes to the mall, hospital, route 1, I-95 and so much more! Convenience at such an affordable price! Come see this “new” home before it gets grabbed up!
Location
State DE
County New Castle
Area Newark/Glasgow (30905)
Zoning NC6.5
Rooms
Other Rooms Living Room, Primary Bedroom, Bedroom 2, Bedroom 3, Kitchen, Laundry, Bonus Room, Full Bath
Main Level Bedrooms 3
Interior
Hot Water Natural Gas
Heating Forced Air
Cooling Central A/C
Flooring Fully Carpeted, Luxury Vinyl Plank
Fireplace N
Heat Source Natural Gas
Laundry Main Floor
Exterior
Exterior Feature Patio(s)
Fence Privacy
Water Access N
Accessibility None
Porch Patio(s)
Garage N
Building
Story 1
Foundation Slab
Sewer Public Sewer
Water Public
Architectural Style Ranch/Rambler
Level or Stories 1
Additional Building Above Grade, Below Grade
New Construction N
Schools
School District Christina
Others
Senior Community No
Tax ID 09-023.30-073
Ownership Fee Simple
SqFt Source Assessor
Horse Property N
Special Listing Condition Standard
Read Less Info
Want to know what your home might be worth? Contact us for a FREE valuation!

Our team is ready to help you sell your home for the highest possible price ASAP

Bought with Gina McCollum Crowder • RE/MAX Associates-Hockessin
"My job is to find and attract mastery-based agents to the office, protect the culture, and make sure everyone is happy! "







