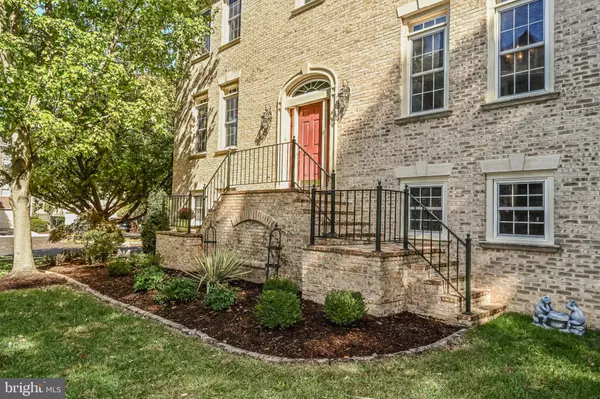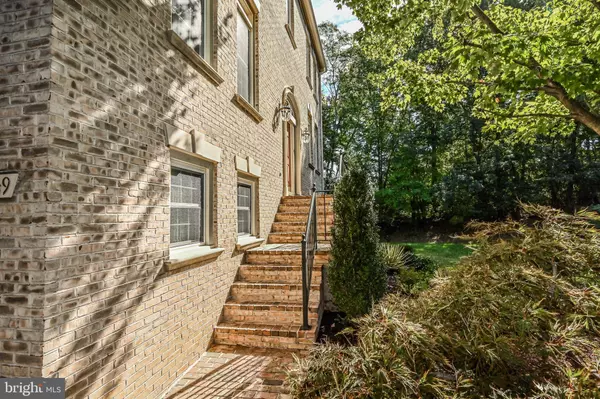$889,500
$879,900
1.1%For more information regarding the value of a property, please contact us for a free consultation.
3 Beds
4 Baths
2,523 SqFt
SOLD DATE : 11/21/2022
Key Details
Sold Price $889,500
Property Type Townhouse
Sub Type End of Row/Townhouse
Listing Status Sold
Purchase Type For Sale
Square Footage 2,523 sqft
Price per Sqft $352
Subdivision Courthouse Woods
MLS Listing ID VAFX2097600
Sold Date 11/21/22
Style Colonial
Bedrooms 3
Full Baths 3
Half Baths 1
HOA Fees $98/mo
HOA Y/N Y
Abv Grd Liv Area 2,016
Originating Board BRIGHT
Year Built 1990
Annual Tax Amount $8,887
Tax Year 2022
Lot Size 3,420 Sqft
Acres 0.08
Property Description
Courthouse Woods, an enclave of stately townhomes moments from Tysons, Mosaic, Metro, and commuter routes. In 1990, Stanley Martin built this all brick Newbury model backing to lush trees. The front elevation is appointed with architectural dormers, keystones, and brick front steps with an iron railing. Throughout the Main Level, solid sand-in place hardwood floors, transom windows, and 9-foot ceilings are featured. Crown molding, chair railing, shadow boxing, and pillars surround the expansive Living Room with additional sitting area. Natural light radiates into the formal Dining Room from the Windows & French doors, which provide access to the rear deck. The eat-in Kitchen boasts maple cabinetry, Ubatuba black granite countertop, square glass tile backsplash, and stainless-steel appliances. A wall of floor to ceiling windows with arched transoms and second glass door to rear composite deck illuminates the space with sunshine. Hardwood floors continue throughout the Upper Level and into the Primary Suite, finished with a double door entry, vaulted ceiling, and walk-in closet. Marble counters top the oversized double bowl vanity, and white tile surrounds the jetted jacuzzi tub & separate shower in the Primary Bath. Two Secondary Bedrooms, one with walk-in closet, share the Hall Bath, updated with marble countertop. The walkout Lower Level Recreation Room, centered by a brick wood-burning fireplace, includes full size windows, sliding glass door to rear patio, and laundry closet. A Full Bath, with marble countertops, and two car garage, with additional storage closet, complete the lower level. Watch the seasons unfold from the private composite main level deck overlooking lush trees. Fully fenced, the rear yard enjoys a paver patio and gate to the common area. Additional Photos & Property Video in Homevisit Virtual Tour.
Location
State VA
County Fairfax
Zoning 303
Direction South
Rooms
Other Rooms Living Room, Dining Room, Primary Bedroom, Bedroom 2, Bedroom 3, Kitchen, Foyer, Recreation Room
Basement Walkout Level, Fully Finished, Windows, Garage Access, Interior Access, Rear Entrance
Interior
Interior Features Attic, Carpet, Ceiling Fan(s), Chair Railings, Crown Moldings, Dining Area, Formal/Separate Dining Room, Kitchen - Eat-In, Soaking Tub, Stall Shower, Tub Shower, Upgraded Countertops, Walk-in Closet(s), Wood Floors, Primary Bath(s)
Hot Water Natural Gas
Heating Forced Air
Cooling Central A/C
Flooring Hardwood, Carpet, Ceramic Tile, Concrete
Fireplaces Number 1
Fireplaces Type Brick, Wood
Equipment Built-In Microwave, Dishwasher, Disposal, Dryer, Oven/Range - Gas, Refrigerator, Stainless Steel Appliances, Washer, Water Heater, Humidifier, Icemaker
Furnishings No
Fireplace Y
Window Features Double Hung,Transom
Appliance Built-In Microwave, Dishwasher, Disposal, Dryer, Oven/Range - Gas, Refrigerator, Stainless Steel Appliances, Washer, Water Heater, Humidifier, Icemaker
Heat Source Natural Gas
Laundry Has Laundry, Lower Floor, Washer In Unit, Dryer In Unit
Exterior
Exterior Feature Deck(s), Patio(s)
Parking Features Garage - Front Entry, Garage Door Opener, Inside Access
Garage Spaces 4.0
Fence Fully, Wood
Water Access N
View Trees/Woods
Roof Type Shake
Accessibility None
Porch Deck(s), Patio(s)
Attached Garage 2
Total Parking Spaces 4
Garage Y
Building
Lot Description Backs to Trees, Cul-de-sac, Front Yard, Landscaping, No Thru Street, Rear Yard, SideYard(s)
Story 3
Foundation Slab
Sewer Public Sewer
Water Public
Architectural Style Colonial
Level or Stories 3
Additional Building Above Grade, Below Grade
Structure Type 9'+ Ceilings,Vaulted Ceilings
New Construction N
Schools
Elementary Schools Stenwood
Middle Schools Kilmer
High Schools Marshall
School District Fairfax County Public Schools
Others
Pets Allowed Y
HOA Fee Include Common Area Maintenance,Management,Reserve Funds,Road Maintenance,Snow Removal,Trash
Senior Community No
Tax ID 0394 35 0021
Ownership Fee Simple
SqFt Source Assessor
Security Features Security System,Electric Alarm
Horse Property N
Special Listing Condition Standard
Pets Allowed No Pet Restrictions
Read Less Info
Want to know what your home might be worth? Contact us for a FREE valuation!

Our team is ready to help you sell your home for the highest possible price ASAP

Bought with Blake Davenport • RLAH @properties

"My job is to find and attract mastery-based agents to the office, protect the culture, and make sure everyone is happy! "







