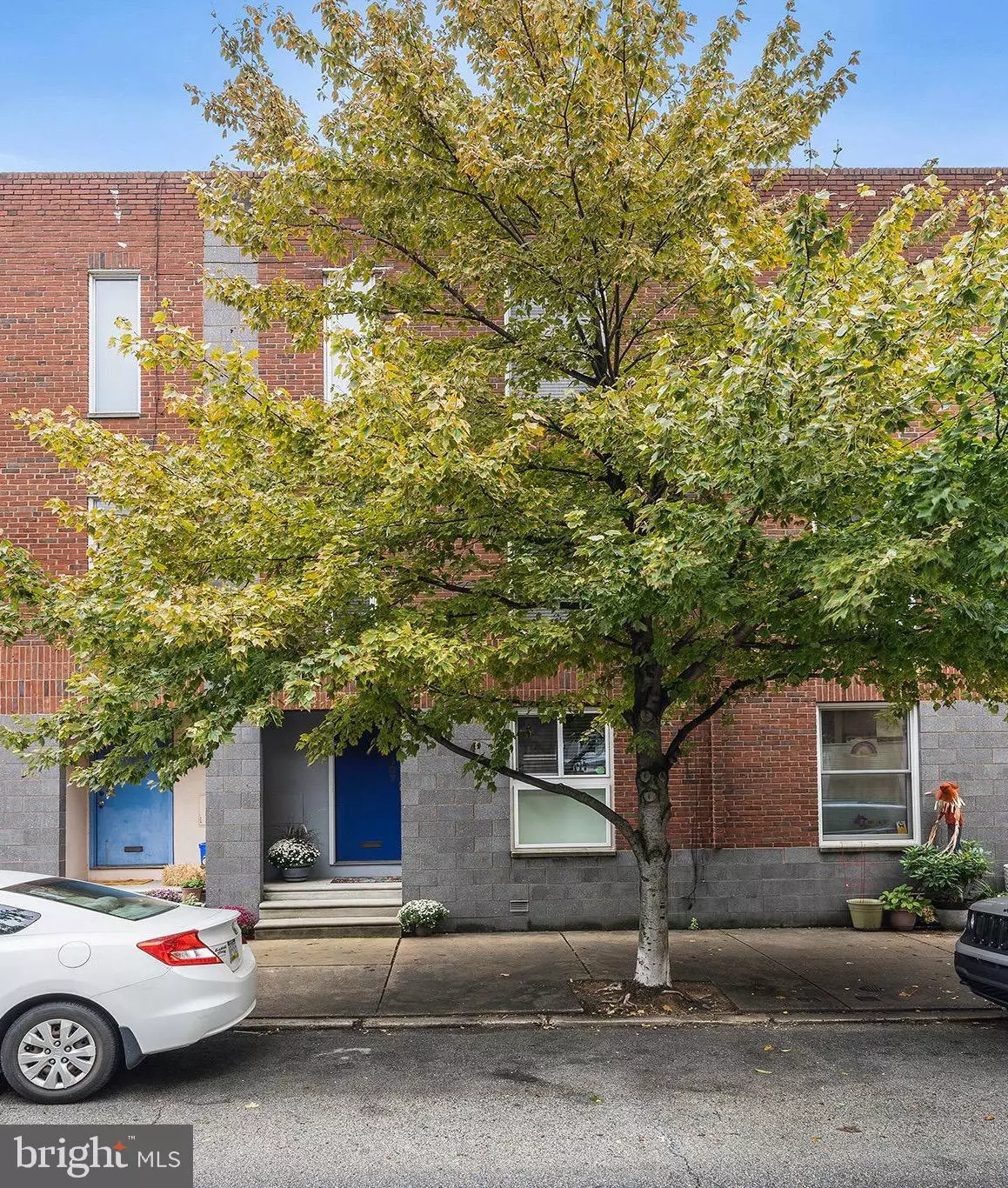$790,000
$799,000
1.1%For more information regarding the value of a property, please contact us for a free consultation.
3 Beds
2 Baths
1,863 SqFt
SOLD DATE : 11/18/2022
Key Details
Sold Price $790,000
Property Type Townhouse
Sub Type Interior Row/Townhouse
Listing Status Sold
Purchase Type For Sale
Square Footage 1,863 sqft
Price per Sqft $424
Subdivision Queen Village
MLS Listing ID PAPH2166570
Sold Date 11/18/22
Style Contemporary
Bedrooms 3
Full Baths 2
HOA Fees $87/ann
HOA Y/N Y
Abv Grd Liv Area 1,863
Originating Board BRIGHT
Year Built 1979
Annual Tax Amount $10,830
Tax Year 2022
Lot Size 799 Sqft
Acres 0.02
Lot Dimensions 18.00 x 45.00
Property Description
Looking for a Queen Village move-in ready home with plenty of space to spread out, parking, private outdoor area, and tons of storage, all in the sought after community of Hanson Square? Welcome to 307 Catharine Street, a contemporary 3-story home featuring 3 spacious bedrooms + flex space, 2 full baths, basement for storage and a spectacular outdoor patio! You will love the sunny, open concept main floor, with high ceilings and beautiful hardwood floors leading from the recently renovated eat-in kitchen into a large living area with wood burning fireplace, which leads to the back patio. Wait til you see this outdoor area; custom walls created by Philadelphia mosaic artist, Isaiah Zagar. The heart of this entertaining floor is the open kitchen with quartz countertops, custom cabinets with soft close drawers and doors, under cabinet lighting, and high-end stainless steel GE appliances with Sharp microwave drawer. Head upstairs to the two large bedrooms that share a renovated tiled hall bath complete with a double custom vanity and full size LG stacked washer/dryer— no need to drag everything to the basement! On the third floor, you'll find the primary suite featuring flex space with custom ClosetWorks closet system (think amazing dressing area, office, or peloton room!) and attached updated spa-like bathroom with custom double vanity, new fixtures, oversized steam shower, and skylight. Mitsubushi mini-split ductless HVAC was added to the 3rd floor for extra comfort on this level. On the off chance this wasn't enough space, check out the basement with high ceilings and an extra washer/ dryer. This home has been meticulously maintained and updated over the years. Brand new Lennox HVAC system with heat pump and digital thermostat was recently installed along with new pavers on the back patio, and LED lights added throughout the home with updated switches. Don't miss the opportunity to live in this wonderful home in a lovely community with the friendliest neighbors within the Meredith Catchment. Walking distance to restaurants, coffee shops, markets, and a stones throw from the best neighborhood parks and play grounds, Mario Lanza and Weccacoe! Easy access to public transportation, and to highways & major arteries for those commuting. You will experience the very best of city living in this gracious home.
Location
State PA
County Philadelphia
Area 19147 (19147)
Zoning RES
Rooms
Other Rooms Living Room, Dining Room, Primary Bedroom, Bedroom 2, Kitchen, Bedroom 1, Other
Basement Full, Unfinished
Interior
Interior Features Primary Bath(s), Sauna, Stall Shower
Hot Water Electric
Heating Heat Pump - Electric BackUp, Forced Air
Cooling Central A/C
Flooring Wood
Fireplaces Type Marble
Fireplace Y
Heat Source Electric
Laundry Basement
Exterior
Exterior Feature Patio(s)
Garage Spaces 1.0
Parking On Site 1
Water Access N
Roof Type Flat
Accessibility None
Porch Patio(s)
Total Parking Spaces 1
Garage N
Building
Story 3
Foundation Brick/Mortar
Sewer Public Sewer
Water Public
Architectural Style Contemporary
Level or Stories 3
Additional Building Above Grade, Below Grade
Structure Type 9'+ Ceilings
New Construction N
Schools
Elementary Schools Meredith William
School District The School District Of Philadelphia
Others
HOA Fee Include Lawn Maintenance,Snow Removal,Parking Fee
Senior Community No
Tax ID 022033540
Ownership Fee Simple
SqFt Source Assessor
Special Listing Condition Standard
Read Less Info
Want to know what your home might be worth? Contact us for a FREE valuation!

Our team is ready to help you sell your home for the highest possible price ASAP

Bought with Arielle K Roemer • BHHS Fox & Roach At the Harper, Rittenhouse Square
"My job is to find and attract mastery-based agents to the office, protect the culture, and make sure everyone is happy! "







