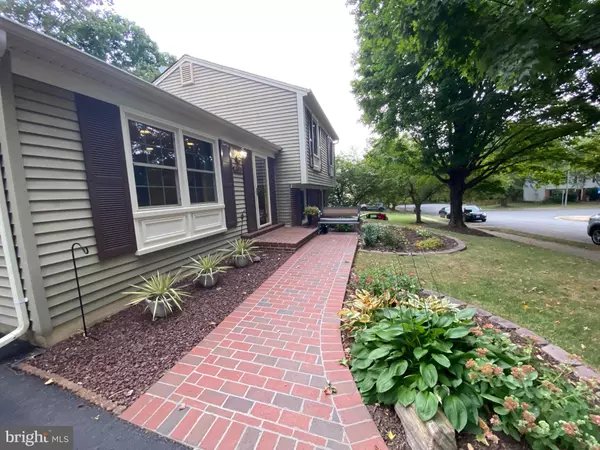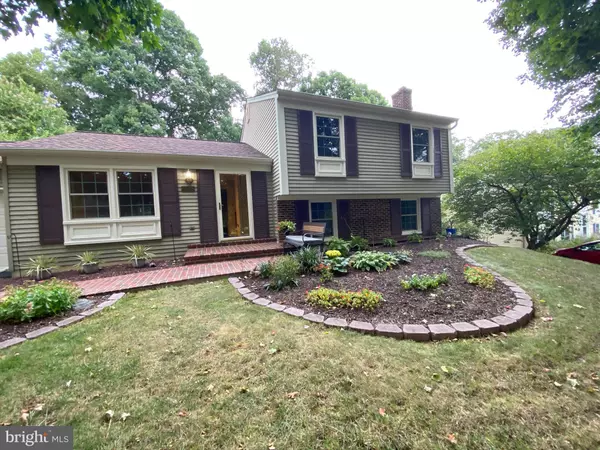$552,000
$549,900
0.4%For more information regarding the value of a property, please contact us for a free consultation.
3 Beds
2 Baths
1,340 SqFt
SOLD DATE : 10/07/2022
Key Details
Sold Price $552,000
Property Type Single Family Home
Sub Type Detached
Listing Status Sold
Purchase Type For Sale
Square Footage 1,340 sqft
Price per Sqft $411
Subdivision Hunters Woods
MLS Listing ID VAFX2092974
Sold Date 10/07/22
Style Split Level
Bedrooms 3
Full Baths 2
HOA Fees $6/ann
HOA Y/N Y
Abv Grd Liv Area 1,340
Originating Board BRIGHT
Year Built 1979
Annual Tax Amount $6,722
Tax Year 2022
Lot Size 9,000 Sqft
Acres 0.21
Property Description
Popular Hunters Creek Community in Herndon-Conveniently Located Just off the Herndon Parkway-Extremely Well Maintained Split Level Home-Primary Bedroom with Private Full Bath-Updated Hall Full Bath-Main Level Living Room with Double Windows-Dining Room with French Doors to Oversized Ground Level Deck and Large Gazebo-Refreshed Kitchen with White on White GE Profile Appliances -Room for Small Kitchen Table-Lower Level Family Room with Soft Gray Tones-High End Carpet-Brick Fireplace with Hearth and Mantle-Partiality Finished Bonus Room Attached to Laundry Area-Full Sized Washer and Dryer Conveys- High End Wood Flooring Entire Main and Upper Levels- Newer Windows Throughout-Solid Interior Replacement Doors with Upgrade Handles-High Quality Front Door Replacement-New Roof (2 years)-Huge Flat Rear Yard-Newer Brick Front Walkway-Check Out the Crawl Space Storage Access Panel in Family Room-1-Car Front Load Garage with Opener-All Garden Equipment/Tools Convey-Bookshelves Convey-Room Sizes Are Approximate
Location
State VA
County Fairfax
Zoning 800
Rooms
Other Rooms Living Room, Dining Room, Primary Bedroom, Bedroom 2, Bedroom 3, Kitchen, Recreation Room, Bonus Room, Primary Bathroom, Full Bath
Interior
Interior Features Attic, Carpet, Dining Area, Floor Plan - Traditional, Kitchen - Eat-In, Kitchen - Table Space, Primary Bath(s), Recessed Lighting, Stall Shower, Tub Shower, Upgraded Countertops, Wood Floors
Hot Water Electric
Heating Forced Air
Cooling Central A/C
Fireplaces Number 1
Fireplaces Type Brick, Mantel(s)
Equipment Built-In Microwave, Dishwasher, Disposal, Dryer, Dryer - Electric, Icemaker, Microwave, Oven - Self Cleaning, Oven/Range - Electric, Range Hood, Refrigerator, Stove, Washer, Exhaust Fan
Fireplace Y
Window Features Double Pane,Replacement,Screens
Appliance Built-In Microwave, Dishwasher, Disposal, Dryer, Dryer - Electric, Icemaker, Microwave, Oven - Self Cleaning, Oven/Range - Electric, Range Hood, Refrigerator, Stove, Washer, Exhaust Fan
Heat Source Electric
Exterior
Exterior Feature Deck(s)
Garage Garage Door Opener, Inside Access
Garage Spaces 1.0
Waterfront N
Water Access N
Roof Type Architectural Shingle
Accessibility None
Porch Deck(s)
Parking Type Attached Garage, Driveway, On Street
Attached Garage 1
Total Parking Spaces 1
Garage Y
Building
Lot Description Front Yard, Level, Rear Yard
Story 3
Foundation Slab
Sewer Public Sewer
Water Public
Architectural Style Split Level
Level or Stories 3
Additional Building Above Grade
New Construction N
Schools
School District Fairfax County Public Schools
Others
Senior Community No
Tax ID 0113 04 0108
Ownership Fee Simple
SqFt Source Assessor
Special Listing Condition Standard
Read Less Info
Want to know what your home might be worth? Contact us for a FREE valuation!

Our team is ready to help you sell your home for the highest possible price ASAP

Bought with Katty Vocal • Keller Williams Capital Properties

"My job is to find and attract mastery-based agents to the office, protect the culture, and make sure everyone is happy! "







