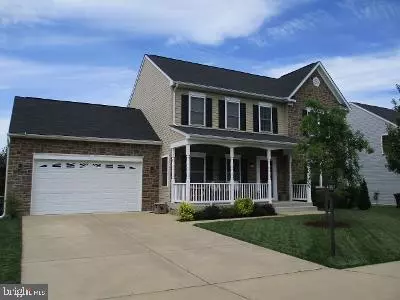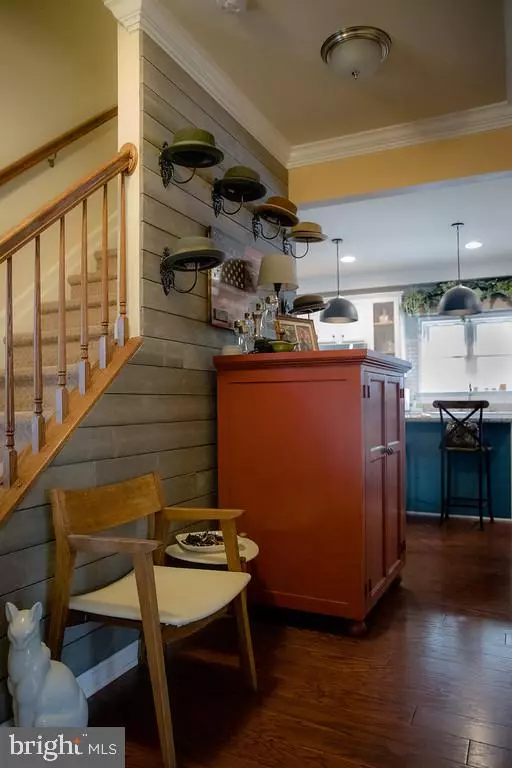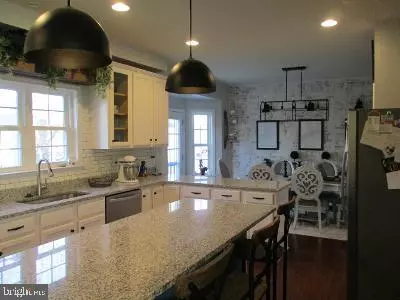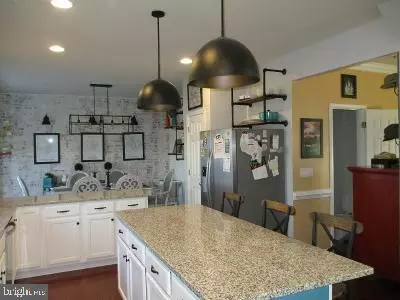$515,000
$515,000
For more information regarding the value of a property, please contact us for a free consultation.
4 Beds
3 Baths
2,266 SqFt
SOLD DATE : 09/16/2022
Key Details
Sold Price $515,000
Property Type Single Family Home
Sub Type Detached
Listing Status Sold
Purchase Type For Sale
Square Footage 2,266 sqft
Price per Sqft $227
Subdivision Deacon Commons
MLS Listing ID VAST2013798
Sold Date 09/16/22
Style Colonial
Bedrooms 4
Full Baths 2
Half Baths 1
HOA Fees $80/mo
HOA Y/N Y
Abv Grd Liv Area 2,266
Originating Board BRIGHT
Year Built 2017
Annual Tax Amount $3,314
Tax Year 2021
Lot Size 8,006 Sqft
Acres 0.18
Property Description
Fast closing available. Move-in ready, stone-faced Colonial-style home with many upgrades located on a quiet cul-de-sac. Commuters dream location just 2 miles from public transportation/VRE and 10 minutes from the charming amenities of downtown Fredericksburg. Visitors are greeted by a large front porch where rocking chairs and conversations beckon. This 5-year-old home offers 4 large bedrooms, 2.5 baths, expansive deck/gazebo and professional landscaping with underground sprinkler system. Chef's kitchen features granite countertops, stainless steel appliances, garbage disposal and cleverly concealed storage. Huge kitchen island provides an extra spot for meal prep, cooking, gathering for casual meals or coffee breaks and extra storage space. Tucked away is a pantry closet adjacent to the kitchen. The main level features durable wood laminate flooring and a dining nook superbly decorated with industrial flair. Separate home office with French Doors, ideal for working from home. Beautifully upgraded family room with gas fireplace. Four upstairs bedrooms offer neutral cordless custom window treatments. The Owner's suite features an upgraded large private bathroom with accent tiles, dual vanity with granite top and walk-in closet with custom, built-in cabinetry for maximum storage. Separate laundry room on main floor with folding table. Walk out basement with ample space for playroom/exercise room/hobby room. Basement plumbing lines already in place for future bathroom. Pet room with door. Polished designer nickel fixtures package throughout. Off-street parking and two-car attached garage. Tot lot behind field two houses over. Enjoy your privacy and quiet without giving up the proximity to nature preserves, Rappahannock River, museums, trails, excellent shopping, dining and amenities.
Location
State VA
County Stafford
Zoning R1
Direction East
Rooms
Other Rooms Primary Bedroom
Basement Interior Access, Poured Concrete, Rough Bath Plumb, Unfinished, Walkout Stairs
Interior
Interior Features Attic, Breakfast Area, Carpet, Dining Area, Family Room Off Kitchen, Floor Plan - Traditional, Kitchen - Gourmet, Kitchen - Island, Primary Bath(s), Recessed Lighting, Sprinkler System, Tub Shower, Upgraded Countertops, Walk-in Closet(s), Window Treatments
Hot Water Natural Gas
Heating Central
Cooling Central A/C
Flooring Carpet, Laminate Plank, Laminated
Fireplaces Number 1
Equipment Built-In Microwave, Disposal, Dishwasher, Microwave, Oven/Range - Gas, Refrigerator, Stainless Steel Appliances, Stove, Water Heater
Fireplace Y
Appliance Built-In Microwave, Disposal, Dishwasher, Microwave, Oven/Range - Gas, Refrigerator, Stainless Steel Appliances, Stove, Water Heater
Heat Source Natural Gas
Laundry Has Laundry, Main Floor
Exterior
Parking Features Built In, Garage - Front Entry, Garage Door Opener
Garage Spaces 2.0
Utilities Available Cable TV, Cable TV Available, Electric Available, Natural Gas Available, Phone, Phone Available, Phone Connected, Sewer Available, Water Available
Water Access N
Roof Type Asphalt
Accessibility None
Attached Garage 2
Total Parking Spaces 2
Garage Y
Building
Lot Description Cul-de-sac, Front Yard, Landscaping, Rear Yard, SideYard(s), Trees/Wooded
Story 2
Foundation Other
Sewer Public Sewer
Water Public
Architectural Style Colonial
Level or Stories 2
Additional Building Above Grade, Below Grade
Structure Type Dry Wall
New Construction N
Schools
Elementary Schools Grafton Village
Middle Schools Dixon-Smith
High Schools Stafford
School District Stafford County Public Schools
Others
Senior Community No
Tax ID 54ZZ 8
Ownership Fee Simple
SqFt Source Assessor
Security Features Carbon Monoxide Detector(s),Main Entrance Lock
Acceptable Financing Cash, Conventional, VA
Listing Terms Cash, Conventional, VA
Financing Cash,Conventional,VA
Special Listing Condition Standard
Read Less Info
Want to know what your home might be worth? Contact us for a FREE valuation!

Our team is ready to help you sell your home for the highest possible price ASAP

Bought with Ralph Marion Harvey III • ListWithFreedom.com

"My job is to find and attract mastery-based agents to the office, protect the culture, and make sure everyone is happy! "







