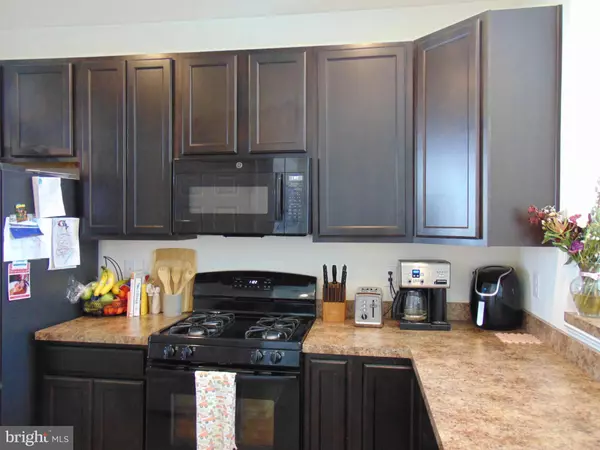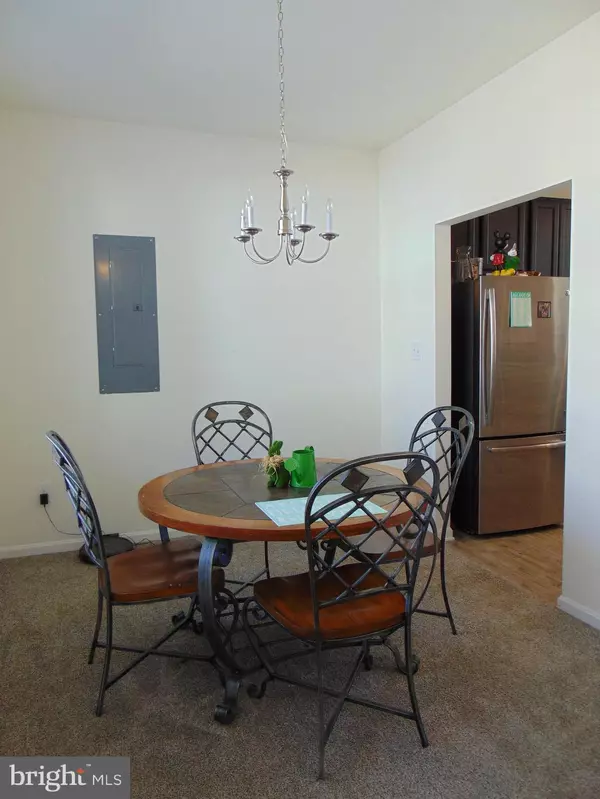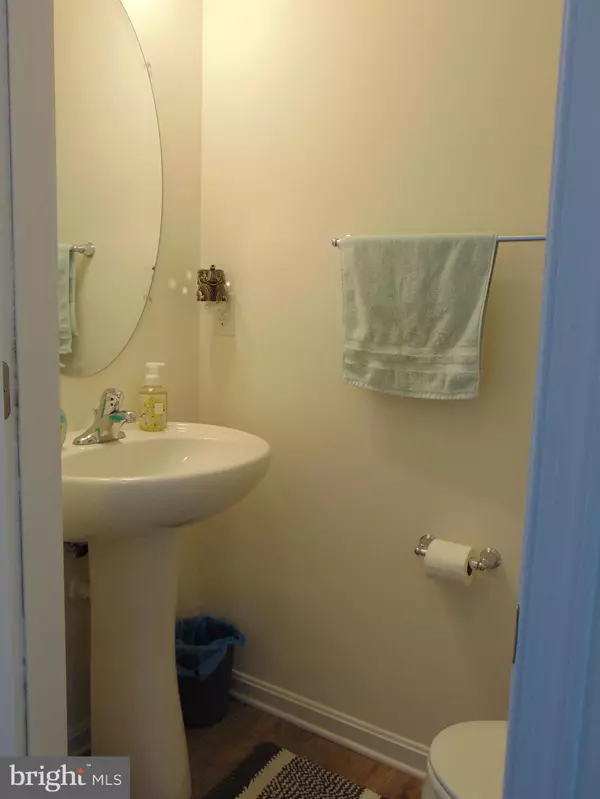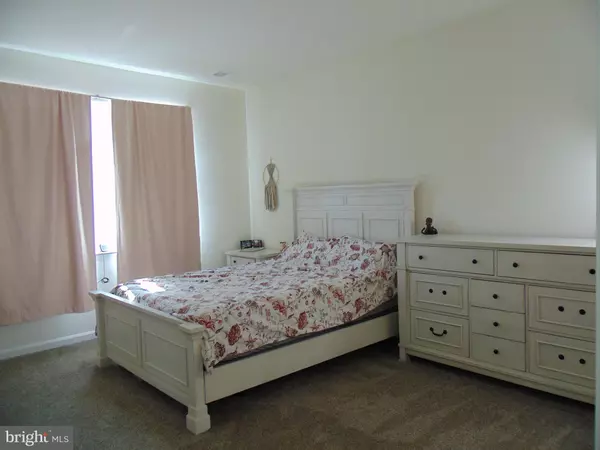$238,000
$240,000
0.8%For more information regarding the value of a property, please contact us for a free consultation.
3 Beds
3 Baths
1,862 SqFt
SOLD DATE : 07/16/2021
Key Details
Sold Price $238,000
Property Type Townhouse
Sub Type End of Row/Townhouse
Listing Status Sold
Purchase Type For Sale
Square Footage 1,862 sqft
Price per Sqft $127
Subdivision Woodlands Of Pepper Creek
MLS Listing ID DESU178634
Sold Date 07/16/21
Style Side-by-Side
Bedrooms 3
Full Baths 2
Half Baths 1
HOA Fees $201/qua
HOA Y/N Y
Abv Grd Liv Area 1,862
Originating Board BRIGHT
Year Built 2019
Annual Tax Amount $1,523
Tax Year 2020
Lot Dimensions 0.00 x 0.00
Property Description
3 BR/2 BA year old home in the serene community of Woods At Pepper Creek! First floor master with en suite bathroom, vaulted ceilings in the living room, plenty of cabinetry in the kitchen, loft upstairs with 2 bedrooms and a full bathroom. This home backs to Pepper Creek/stream and a scenic wooded buffer. In city limits, so close to all of Dagsboro, Millville, Ocean View and Bethany Beach area attractions. Priced to sell and the only listing currently in the neighborhood. This home will not last long!
Location
State DE
County Sussex
Area Dagsboro Hundred (31005)
Zoning MR
Rooms
Main Level Bedrooms 1
Interior
Interior Features Carpet, Entry Level Bedroom, Family Room Off Kitchen, Recessed Lighting, Bathroom - Stall Shower, Walk-in Closet(s)
Hot Water Electric
Heating Heat Pump - Electric BackUp
Cooling Central A/C
Flooring Ceramic Tile, Fully Carpeted, Heavy Duty, Laminated
Equipment Built-In Microwave, Dishwasher, Disposal, Oven/Range - Electric, Refrigerator, Washer, Dryer, Water Heater
Appliance Built-In Microwave, Dishwasher, Disposal, Oven/Range - Electric, Refrigerator, Washer, Dryer, Water Heater
Heat Source Electric
Exterior
Parking Features Garage - Front Entry, Garage Door Opener
Garage Spaces 1.0
Amenities Available None
Water Access N
View Creek/Stream
Roof Type Asphalt
Accessibility None
Attached Garage 1
Total Parking Spaces 1
Garage Y
Building
Lot Description Stream/Creek, Trees/Wooded
Story 2
Foundation Slab
Sewer Public Sewer
Water Public
Architectural Style Side-by-Side
Level or Stories 2
Additional Building Above Grade, Below Grade
New Construction N
Schools
School District Indian River
Others
HOA Fee Include Common Area Maintenance,Ext Bldg Maint,Insurance,Lawn Maintenance,Management,Snow Removal,Trash
Senior Community No
Tax ID 233-11.00-135.00-18
Ownership Condominium
Acceptable Financing Cash, Conventional
Listing Terms Cash, Conventional
Financing Cash,Conventional
Special Listing Condition Standard
Read Less Info
Want to know what your home might be worth? Contact us for a FREE valuation!

Our team is ready to help you sell your home for the highest possible price ASAP

Bought with TREVOR A. CLARK • 1ST CHOICE PROPERTIES LLC

"My job is to find and attract mastery-based agents to the office, protect the culture, and make sure everyone is happy! "







