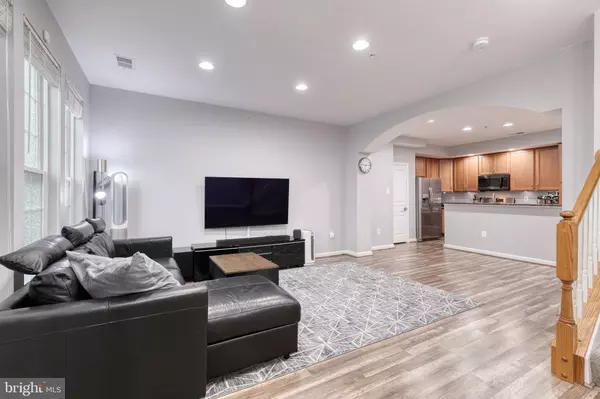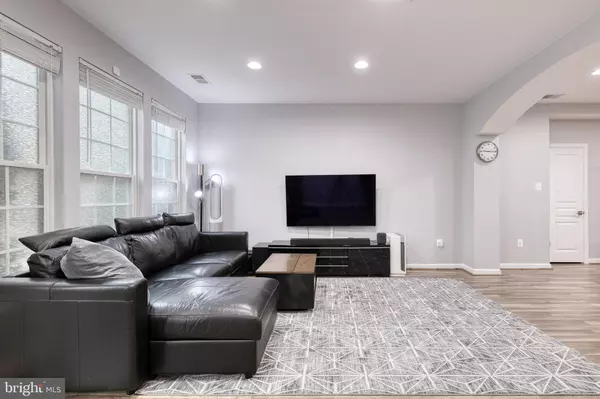$277,999
$275,000
1.1%For more information regarding the value of a property, please contact us for a free consultation.
3 Beds
3 Baths
1,748 SqFt
SOLD DATE : 11/04/2022
Key Details
Sold Price $277,999
Property Type Condo
Sub Type Condo/Co-op
Listing Status Sold
Purchase Type For Sale
Square Footage 1,748 sqft
Price per Sqft $159
Subdivision Monocacy Landing
MLS Listing ID MDFR2027208
Sold Date 11/04/22
Style Colonial
Bedrooms 3
Full Baths 2
Half Baths 1
Condo Fees $280/mo
HOA Fees $56/mo
HOA Y/N Y
Abv Grd Liv Area 1,748
Originating Board BRIGHT
Year Built 2006
Annual Tax Amount $3,564
Tax Year 2022
Property Description
Gorgeous, immaculately maintained 2 story condo with an open floorplan, garage parking, tons of high-end upgrades and so much more located in the amenity rich community of Dearbought!! Endless memories to be made in this home as it boasts a fantastic open layout with ample amounts of natural light, updated laminate flooring, high ceilings, new carpet, fresh paint, spacious living & dining rooms, convenient first floor half bath, and a stunning renovated kitchen. Gourmet kitchen showcases gorgeous granite countertops, high-end stainless steel appliances, recessed lighting, 42" cabinetry, pantry, and plenty of room for a breakfast table! Ascend upstairs to discover a luxurious master suite boasting a gigantic walk-in closet, private balcony & spa-like bath with double vanity, new flooring, deep soaking tub and a huge glass-enclosed shower with dual shower heads and a tiled bench!! Upper level provides two additional generous sized bedrooms featuring large closets & windows along with a stylish bath in hall. Be sure to check out the 1 car garage with additional room for storage! Amazing community features an outdoor swimming pool, tennis court, soccer fields, tot-lots, walking trails, and so much more! Convenient to shopping, dining, local hot spots, Monocacy Park, Clemson Corner Shopping Center, Wegmans and all major commuter routes including I-15, I-70, I-240, and I-26 . Do not miss the opportunity to call this amazing house and neighborhood, HOME!
Location
State MD
County Frederick
Zoning PND
Interior
Interior Features Carpet, Ceiling Fan(s), Combination Dining/Living, Combination Kitchen/Dining, Combination Kitchen/Living, Dining Area, Family Room Off Kitchen, Floor Plan - Open, Kitchen - Country, Kitchen - Eat-In, Kitchen - Gourmet, Kitchen - Table Space, Pantry, Primary Bath(s), Recessed Lighting, Soaking Tub, Stall Shower, Tub Shower, Upgraded Countertops, Walk-in Closet(s)
Hot Water Electric
Heating Forced Air
Cooling Central A/C
Flooring Carpet, Ceramic Tile, Laminated
Equipment Built-In Microwave, Dishwasher, Disposal, Dryer, Icemaker, Oven/Range - Gas, Refrigerator, Stainless Steel Appliances, Washer, Water Heater
Fireplace N
Appliance Built-In Microwave, Dishwasher, Disposal, Dryer, Icemaker, Oven/Range - Gas, Refrigerator, Stainless Steel Appliances, Washer, Water Heater
Heat Source Natural Gas
Laundry Upper Floor
Exterior
Exterior Feature Balcony, Porch(es)
Parking Features Garage - Rear Entry, Garage Door Opener, Inside Access
Garage Spaces 2.0
Amenities Available Community Center, Jog/Walk Path, Pool - Outdoor, Tennis Courts, Tot Lots/Playground, Volleyball Courts
Water Access N
Accessibility Other
Porch Balcony, Porch(es)
Attached Garage 1
Total Parking Spaces 2
Garage Y
Building
Lot Description Landscaping
Story 2
Foundation Other
Sewer Public Sewer
Water Public
Architectural Style Colonial
Level or Stories 2
Additional Building Above Grade, Below Grade
New Construction N
Schools
Elementary Schools Walkersville
Middle Schools Walkersville
School District Frederick County Public Schools
Others
Pets Allowed Y
HOA Fee Include Ext Bldg Maint,Lawn Maintenance,Management,Pool(s),Snow Removal
Senior Community No
Tax ID 1102455021
Ownership Condominium
Special Listing Condition Standard
Pets Allowed No Pet Restrictions
Read Less Info
Want to know what your home might be worth? Contact us for a FREE valuation!

Our team is ready to help you sell your home for the highest possible price ASAP

Bought with Sean C Brink • Coldwell Banker Realty
"My job is to find and attract mastery-based agents to the office, protect the culture, and make sure everyone is happy! "







