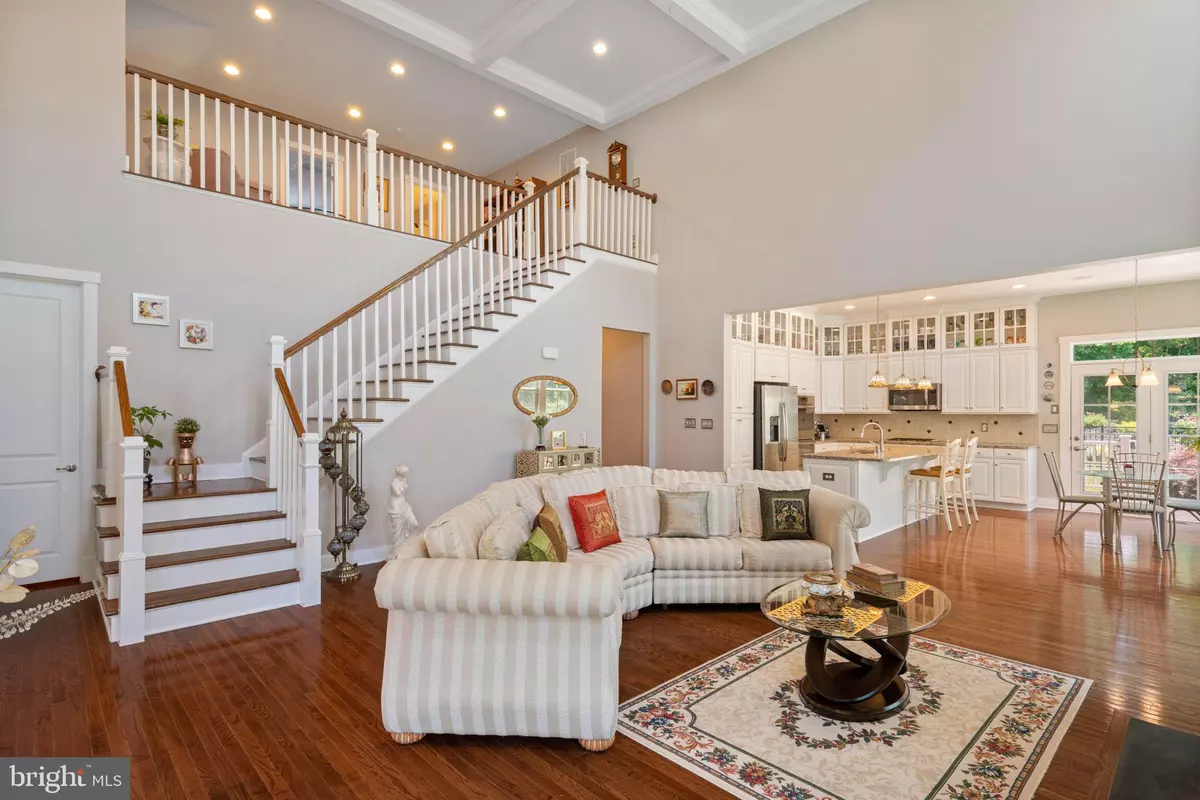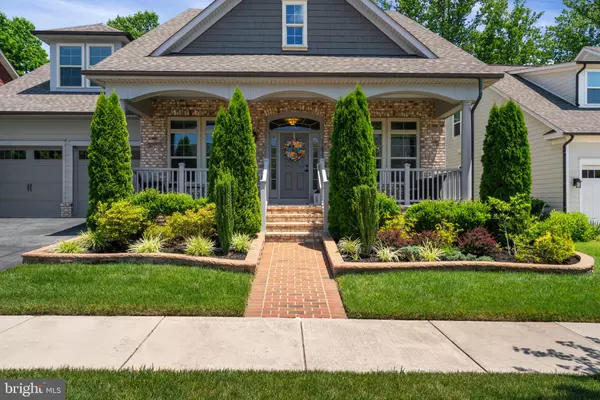$850,000
$850,000
For more information regarding the value of a property, please contact us for a free consultation.
4 Beds
5 Baths
4,610 SqFt
SOLD DATE : 10/10/2022
Key Details
Sold Price $850,000
Property Type Single Family Home
Sub Type Detached
Listing Status Sold
Purchase Type For Sale
Square Footage 4,610 sqft
Price per Sqft $184
Subdivision Potomac Shores
MLS Listing ID VAPW2031324
Sold Date 10/10/22
Style Coastal
Bedrooms 4
Full Baths 4
Half Baths 1
HOA Fees $180/mo
HOA Y/N Y
Abv Grd Liv Area 2,710
Originating Board BRIGHT
Year Built 2015
Annual Tax Amount $8,332
Tax Year 2022
Lot Size 7,697 Sqft
Acres 0.18
Property Description
This floor-plan is perfect for those who want / need a main floor living home. Everything you need on a day to day basis is on the main floor. That includes two bedrooms both with attached baths ( one is a luxury owners suite, there is another half bath on the main floor as well as a dedicated office, a formal dining room, a grand room with twenty foot coffer ceiling and custom bookcases flanking the gas fireplace, a breakfast room and super well appointed gourmet kitchen with large center island. You do not give up any luxury in this home! There is another bedroom, full bath and loft family room upstairs, and a full finished 1900 sq ft basement. This is entertainment central with the custom bar, two wine fridges, a dishwasher, sink and granite counters, a media room, massive family room, game area and a full bath and bedroom. You will not believe your eyes. Best of all these homes were built with an interior fire suppression system, Low Elite windows, James Hardi siding and the appliances and systems in the home were rated energy smart. . These added features reduce the cost of your homeowners insurance policy compared to older homes. Potomac Shores is a resort style community with social activities, amenities, public Jack Nicholas signature public golf course and future town center with VRE. Come fall in love with the home and community. PS: This is the only community in Northern Virginia where this style of home was built. It is a coastal bungalow. You'll be glad you did. Trust us...we own the same style home. :-)
Location
State VA
County Prince William
Zoning PMR
Direction Southwest
Rooms
Other Rooms Dining Room, Primary Bedroom, Bedroom 2, Bedroom 3, Bedroom 4, Kitchen, Foyer, Breakfast Room, 2nd Stry Fam Rm, Great Room, Laundry, Office, Recreation Room, Storage Room, Media Room, Bathroom 2, Primary Bathroom, Full Bath, Half Bath
Basement Daylight, Full, Heated, Interior Access, Outside Entrance, Rear Entrance, Fully Finished, Walkout Stairs
Main Level Bedrooms 2
Interior
Interior Features Breakfast Area, Ceiling Fan(s), Dining Area, Entry Level Bedroom, Family Room Off Kitchen, Floor Plan - Open, Formal/Separate Dining Room, Kitchen - Gourmet, Kitchen - Island, Primary Bath(s), Recessed Lighting, Soaking Tub, Sprinkler System, Stall Shower, Tub Shower, Upgraded Countertops, Walk-in Closet(s), Wood Floors, Bar
Hot Water Natural Gas
Heating Central, Energy Star Heating System, Forced Air, Programmable Thermostat, Zoned
Cooling Central A/C, Ceiling Fan(s), Energy Star Cooling System, Fresh Air Recovery System, Zoned
Flooring Ceramic Tile, Carpet, Hardwood
Fireplaces Number 1
Fireplaces Type Gas/Propane, Mantel(s)
Equipment Built-In Microwave, Dishwasher, Disposal, Dryer, Exhaust Fan, Icemaker, Microwave, Oven - Wall, Oven - Double, Refrigerator, Stainless Steel Appliances, Washer, Water Heater
Furnishings No
Fireplace Y
Window Features Low-E,ENERGY STAR Qualified
Appliance Built-In Microwave, Dishwasher, Disposal, Dryer, Exhaust Fan, Icemaker, Microwave, Oven - Wall, Oven - Double, Refrigerator, Stainless Steel Appliances, Washer, Water Heater
Heat Source Natural Gas
Laundry Main Floor, Washer In Unit, Dryer In Unit
Exterior
Exterior Feature Deck(s), Porch(es)
Garage Garage Door Opener, Garage - Front Entry, Inside Access
Garage Spaces 4.0
Fence Rear, Aluminum
Utilities Available Natural Gas Available, Under Ground
Amenities Available Fitness Center, Golf Course Membership Available, Golf Club, Jog/Walk Path, Pool - Outdoor, Swimming Pool, Tennis Courts, Tot Lots/Playground
Waterfront N
Water Access N
View Garden/Lawn, Trees/Woods, Street
Roof Type Asphalt
Street Surface Black Top
Accessibility None
Porch Deck(s), Porch(es)
Road Frontage State
Parking Type Attached Garage, Driveway
Attached Garage 2
Total Parking Spaces 4
Garage Y
Building
Lot Description Backs to Trees, Backs - Parkland, No Thru Street, Premium
Story 3
Foundation Concrete Perimeter
Sewer Public Sewer
Water Public
Architectural Style Coastal
Level or Stories 3
Additional Building Above Grade, Below Grade
Structure Type 9'+ Ceilings,2 Story Ceilings,Dry Wall,High
New Construction N
Schools
Elementary Schools Covington-Harper
Middle Schools Potomac Shores
High Schools Potomac
School District Prince William County Public Schools
Others
Pets Allowed N
HOA Fee Include High Speed Internet,Snow Removal,Trash,Recreation Facility
Senior Community No
Tax ID 8389-06-9568
Ownership Fee Simple
SqFt Source Assessor
Security Features Fire Detection System,Motion Detectors,Security System,Sprinkler System - Indoor,Smoke Detector,Carbon Monoxide Detector(s)
Acceptable Financing Cash, FHA, Conventional, VA
Horse Property N
Listing Terms Cash, FHA, Conventional, VA
Financing Cash,FHA,Conventional,VA
Special Listing Condition Standard
Read Less Info
Want to know what your home might be worth? Contact us for a FREE valuation!

Our team is ready to help you sell your home for the highest possible price ASAP

Bought with Pinyo Bhulipongsanon • Samson Properties

"My job is to find and attract mastery-based agents to the office, protect the culture, and make sure everyone is happy! "







