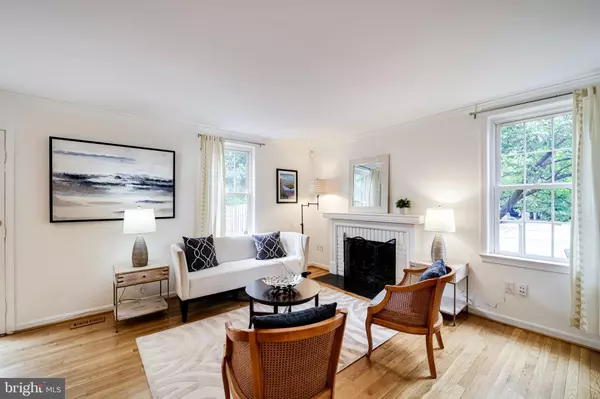$727,000
$744,000
2.3%For more information regarding the value of a property, please contact us for a free consultation.
2 Beds
2 Baths
1,342 SqFt
SOLD DATE : 11/28/2022
Key Details
Sold Price $727,000
Property Type Townhouse
Sub Type End of Row/Townhouse
Listing Status Sold
Purchase Type For Sale
Square Footage 1,342 sqft
Price per Sqft $541
Subdivision Old Town
MLS Listing ID VAAX2016806
Sold Date 11/28/22
Style Colonial
Bedrooms 2
Full Baths 2
HOA Y/N N
Abv Grd Liv Area 968
Originating Board BRIGHT
Year Built 1978
Annual Tax Amount $7,066
Tax Year 2022
Lot Size 1,896 Sqft
Acres 0.04
Property Description
Welcome home to 1401 Portner Road. This end-unit all-brick Colonial-style townhome is located in a fabulous location. Privately set back on a hidden corner lot next to an adorable pocket park this home is walkable to everywhere you want to be! Generous light-filled rooms with crown moldings, hardwood floors and 2 fireplaces are just a few special features of this home. The main level living room with an inviting fireplace is perfect for entertaining or everyday living. Adjacent is the formal dining room with modern lighting that extends the entertaining space. Enjoy cooler fall evenings on the newly updated composite deck located steps off the dining room. The fully fenced-in backyard along with the welcoming front yard (and gorgeous cherry blossom tree!) are ideal for those who prefer less lawn maintenance. New in 2021, the upgraded kitchen features gorgeous two-toned cabinetry, complementing the sleek quartz countertops, white subway tile backsplash and stainless-steel appliances. This space would be super easy to expand upon to add additional cabinetry for more storage should the need arise.
The upper level boasts two generous bedrooms and a stunning hall bath. The owner’s bedroom is spacious and airy and offers a large walk-in closet, plenty of space for a king bed and dressing area! On the lower level a welcoming rec room with fireplace is a perfect family room or guest suite. You will also find an updated full bath, and a delightfully large laundry/utility room tucked discreetly away. Both baths have been completely updated with stylish fixtures and hardware, custom tile floors and white subway tile. This fantastic residence with its private location and little traffic means: super fun summer block parties with your neighbors, teaching someone to ride their bike without cars coming through, relaxing out on your front lawn and enjoying a great book, the possibilities are endless! Close to Old Town amenities, including 2 grocery stores (Trader Joe's + Harris Teeter), fabulous restaurants, coffee shops, shopping, and more! 12-minute walk to Braddock Metro Station to catch the Blue and Yellow lines. Convenient to major commuter routes including GW Parkway, N Washington Street, Route 1, King Street, plus a quick drive to I-395 to DC, the airport, or the Pentagon. NO HOA OR CONDO FEES, OR CUMBERSOME RULES!
Location
State VA
County Alexandria City
Zoning RB
Rooms
Other Rooms Living Room, Dining Room, Primary Bedroom, Bedroom 2, Kitchen, Family Room, Laundry, Full Bath
Basement Connecting Stairway, Fully Finished, Daylight, Partial, Heated, Improved, Sump Pump, Windows, Workshop
Interior
Interior Features Combination Dining/Living, Floor Plan - Open, Attic, Ceiling Fan(s), Crown Moldings, Kitchen - Galley, Tub Shower, Upgraded Countertops, Window Treatments, Wood Floors
Hot Water Electric
Heating Heat Pump(s)
Cooling Central A/C, Ceiling Fan(s)
Flooring Hardwood, Engineered Wood, Tile/Brick
Fireplaces Number 2
Fireplaces Type Brick, Mantel(s), Screen, Wood
Equipment Dishwasher, Stove, Washer, Dryer, Refrigerator, Disposal, Built-In Microwave, Exhaust Fan, Oven - Single, Oven/Range - Electric, Stainless Steel Appliances, Water Heater
Furnishings No
Fireplace Y
Window Features Screens
Appliance Dishwasher, Stove, Washer, Dryer, Refrigerator, Disposal, Built-In Microwave, Exhaust Fan, Oven - Single, Oven/Range - Electric, Stainless Steel Appliances, Water Heater
Heat Source Electric
Laundry Has Laundry, Lower Floor
Exterior
Exterior Feature Deck(s), Patio(s)
Garage Spaces 1.0
Fence Rear, Privacy, Wood
Waterfront N
Water Access N
View Garden/Lawn, Park/Greenbelt, Street
Roof Type Shingle
Accessibility None
Porch Deck(s), Patio(s)
Parking Type Driveway, On Street
Total Parking Spaces 1
Garage N
Building
Lot Description Corner, Cul-de-sac, Front Yard, Landscaping, Rear Yard, Private
Story 3
Foundation Other
Sewer Public Sewer
Water Public
Architectural Style Colonial
Level or Stories 3
Additional Building Above Grade, Below Grade
New Construction N
Schools
Elementary Schools Jefferson-Houston
Middle Schools Jefferson-Houston
High Schools Alexandria City
School District Alexandria City Public Schools
Others
Senior Community No
Tax ID 50245100
Ownership Fee Simple
SqFt Source Assessor
Security Features Carbon Monoxide Detector(s),Smoke Detector
Horse Property N
Special Listing Condition Standard
Read Less Info
Want to know what your home might be worth? Contact us for a FREE valuation!

Our team is ready to help you sell your home for the highest possible price ASAP

Bought with Ashling McGowan • Long & Foster Real Estate, Inc.

"My job is to find and attract mastery-based agents to the office, protect the culture, and make sure everyone is happy! "







