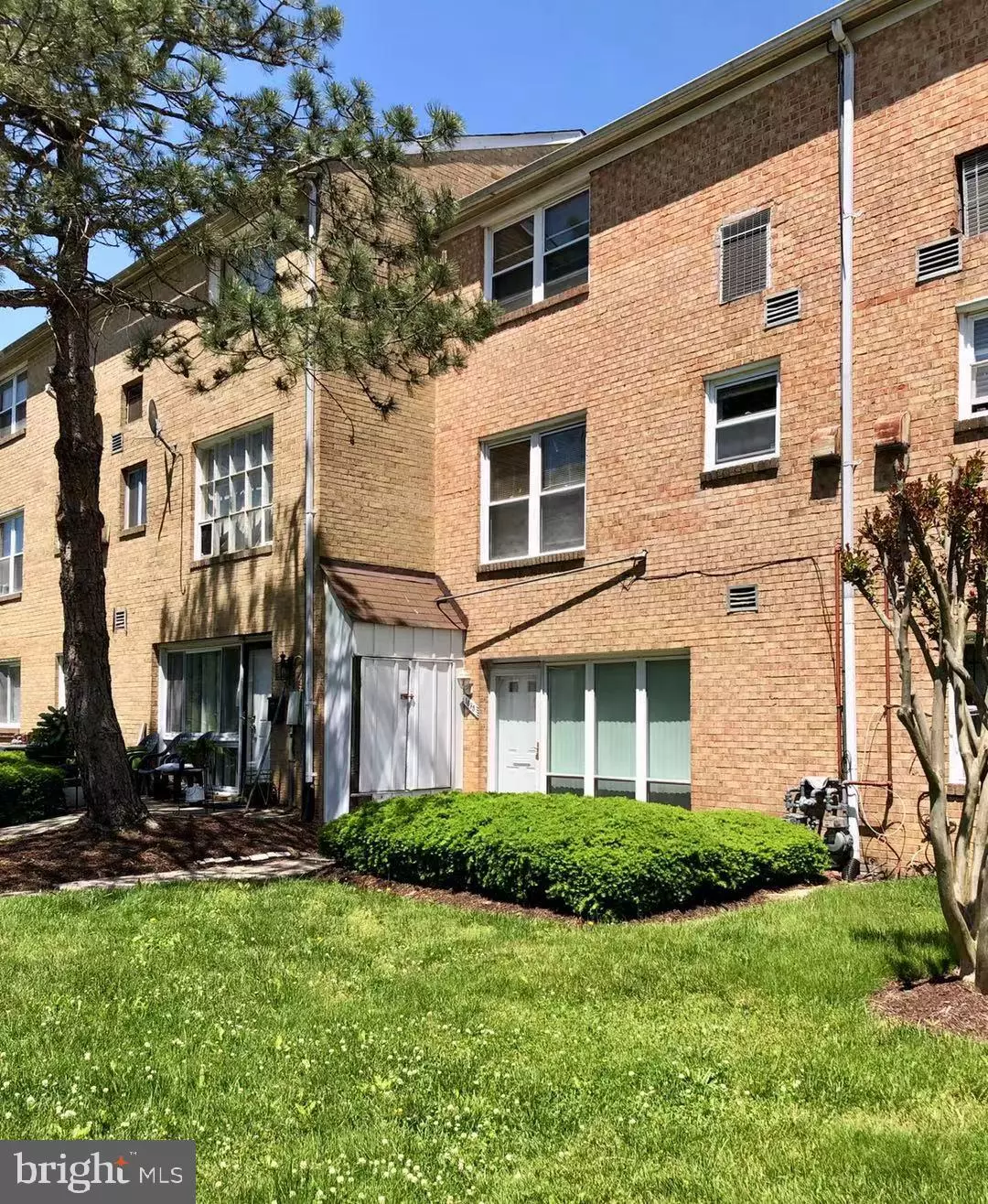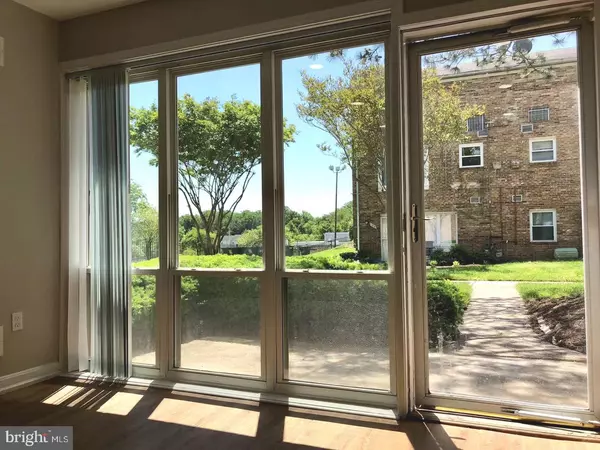$175,697
$168,500
4.3%For more information regarding the value of a property, please contact us for a free consultation.
3 Beds
2 Baths
1,128 SqFt
SOLD DATE : 08/30/2022
Key Details
Sold Price $175,697
Property Type Single Family Home
Sub Type Unit/Flat/Apartment
Listing Status Sold
Purchase Type For Sale
Square Footage 1,128 sqft
Price per Sqft $155
Subdivision Old Towne Village Condominiums
MLS Listing ID MDPG2042186
Sold Date 08/30/22
Style Colonial
Bedrooms 3
Full Baths 1
Half Baths 1
HOA Fees $277/mo
HOA Y/N Y
Abv Grd Liv Area 1,128
Originating Board BRIGHT
Year Built 1965
Annual Tax Amount $1,742
Tax Year 2022
Property Description
The newly renovated condo provides a bright and welcoming space. The condo fee covers water, exterior maintenance, snow, trash, and master policy. The pet-friendly complex includes a pool and barbecue grills. Resident parking is located nearby. Enjoy an easy walk to parks and playgrounds. Great location! 5 minutes to 495, Ritchie Marlboro shopping center (Ritchie Station), and DC!
Investor Alert, Current market rent is $1800+ for long-term holding. Not FHA approved, Loans that will work: Navy Federal Credit Union, 10%/20% Conventional Loans, and VA Loans. Completely move-in ready and waiting for you!
Location
State MD
County Prince Georges
Zoning R18
Rooms
Main Level Bedrooms 3
Interior
Interior Features Dining Area, Floor Plan - Open, Combination Dining/Living
Hot Water Natural Gas
Heating Heat Pump(s)
Cooling Central A/C
Equipment Disposal, Dishwasher, Refrigerator, Oven/Range - Electric
Fireplace N
Appliance Disposal, Dishwasher, Refrigerator, Oven/Range - Electric
Heat Source Natural Gas
Laundry Common
Exterior
Amenities Available Common Grounds
Water Access N
Accessibility None
Garage N
Building
Story 1
Unit Features Garden 1 - 4 Floors
Sewer Public Sewer
Water Public
Architectural Style Colonial
Level or Stories 1
Additional Building Above Grade, Below Grade
New Construction N
Schools
Elementary Schools John H. Bayne
Middle Schools Walker Mill
High Schools Suitland
School District Prince George'S County Public Schools
Others
HOA Fee Include Common Area Maintenance,Snow Removal,Insurance,Trash,Water,Management,Parking Fee,Sewer,Ext Bldg Maint,Lawn Maintenance
Senior Community No
Tax ID 17060557231
Ownership Condominium
Special Listing Condition Standard
Read Less Info
Want to know what your home might be worth? Contact us for a FREE valuation!

Our team is ready to help you sell your home for the highest possible price ASAP

Bought with Nancy V Miranda • RE/MAX Allegiance
"My job is to find and attract mastery-based agents to the office, protect the culture, and make sure everyone is happy! "







