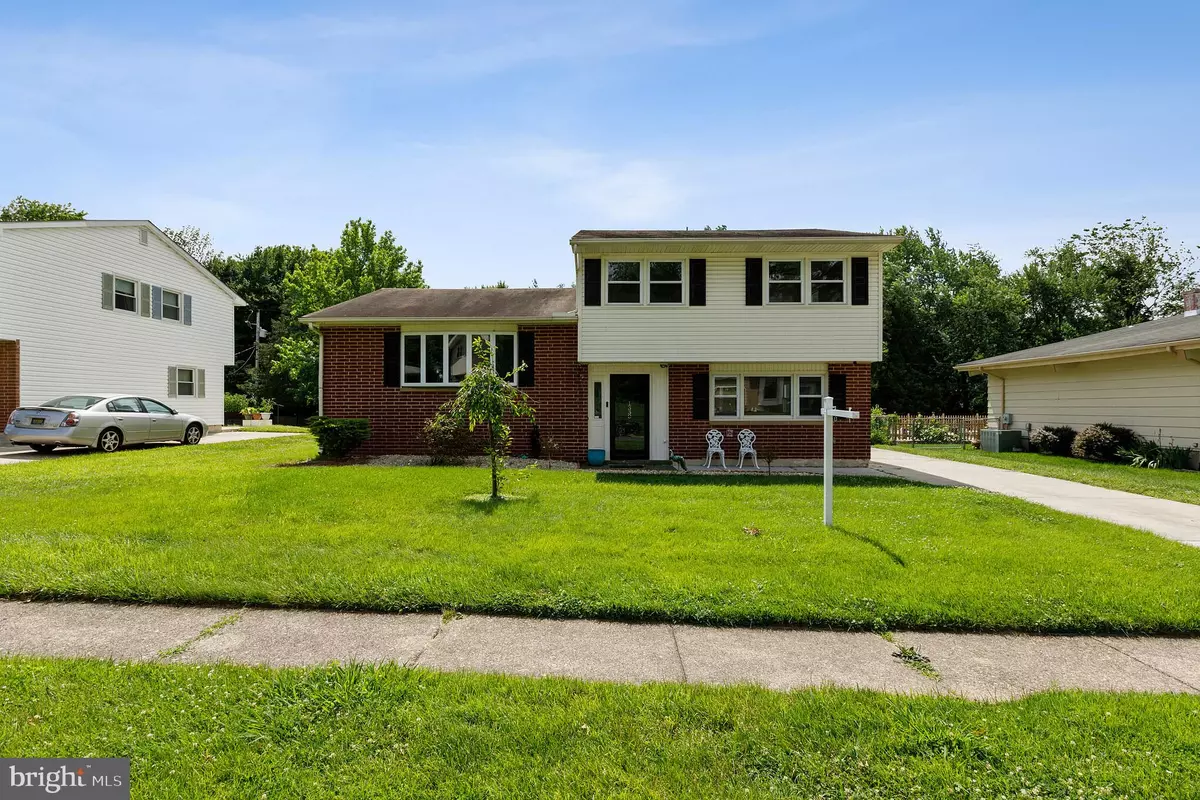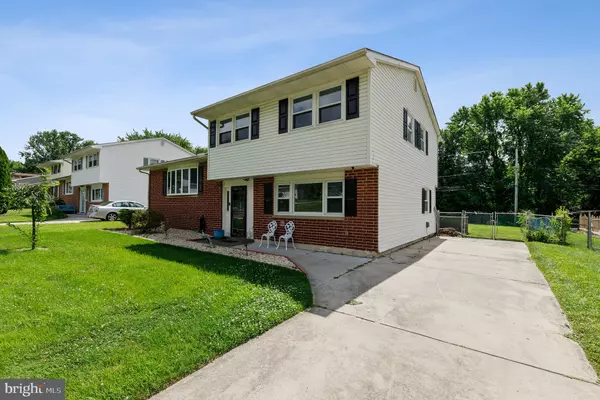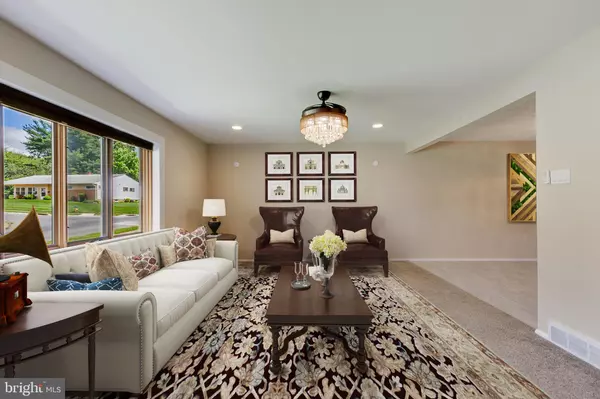$375,000
$399,000
6.0%For more information regarding the value of a property, please contact us for a free consultation.
4 Beds
3 Baths
3,654 SqFt
SOLD DATE : 09/29/2022
Key Details
Sold Price $375,000
Property Type Single Family Home
Sub Type Detached
Listing Status Sold
Purchase Type For Sale
Square Footage 3,654 sqft
Price per Sqft $102
Subdivision Green Acres
MLS Listing ID DENC2024266
Sold Date 09/29/22
Style Colonial,Split Level
Bedrooms 4
Full Baths 2
Half Baths 1
HOA Fees $2/ann
HOA Y/N Y
Abv Grd Liv Area 2,250
Originating Board BRIGHT
Year Built 1958
Annual Tax Amount $2,635
Tax Year 2021
Lot Size 0.330 Acres
Acres 0.33
Property Description
Welcome to 1330 Tulane Rd. located in highly sought-after Green Acres! This freshly painted 4 bedroom, 2.5 bathroom home has an open concept and plenty of space to enjoy. Upon entering the home, you will notice how bright and beautiful it is throughout. There is a large eat-in kitchen with granite countertops and new stainless-steel appliances. The kitchen opens into the dining area and family room, making it great for entertaining. Next to the kitchen peninsula, you will find a well-equipped in-law suite. The in-law suite is complete with a full bathroom, twin vanities, and white subway tiled shower. Upstairs you will find a spacious primary suite with a large walk-in closet. There are also two generously sized bedrooms and a full bathroom on this level. The home continues when you go downstairs to a fully finished living area with lots of natural light. This large space can be used for entertainment or converted into a 5th bedroom! There is a half bath on the lower level. The lower level opens to a spacious patio and a large, flat, fenced-in backyard. There truly is so much to enjoy and appreciate about this home! The neighborhood is close to flagship retail stores including Target and Lowes which are easily accessible on nearby highways. Come and join the Green Acres community and take a dip in the pool this summer!
Home Warranty Included
Location
State DE
County New Castle
Area Brandywine (30901)
Zoning NC6.5
Rooms
Other Rooms Primary Bedroom, Bedroom 2, Bedroom 3, Bedroom 4, Bathroom 2, Primary Bathroom, Half Bath
Basement Fully Finished
Main Level Bedrooms 1
Interior
Interior Features Kitchen - Eat-In
Hot Water Natural Gas
Heating Forced Air
Cooling Central A/C
Flooring Carpet, Hardwood, Ceramic Tile
Equipment Built-In Microwave, Energy Efficient Appliances, ENERGY STAR Dishwasher, ENERGY STAR Refrigerator, Oven/Range - Gas, Refrigerator, Washer, Dryer
Furnishings No
Fireplace N
Window Features Energy Efficient,Double Pane,Insulated
Appliance Built-In Microwave, Energy Efficient Appliances, ENERGY STAR Dishwasher, ENERGY STAR Refrigerator, Oven/Range - Gas, Refrigerator, Washer, Dryer
Heat Source Natural Gas
Laundry Has Laundry, Main Floor
Exterior
Garage Spaces 3.0
Utilities Available Cable TV Available, Natural Gas Available
Water Access N
View Street, Trees/Woods
Roof Type Shingle
Accessibility 32\"+ wide Doors, Other
Total Parking Spaces 3
Garage N
Building
Story 2
Foundation Brick/Mortar, Crawl Space
Sewer Public Sewer
Water Public
Architectural Style Colonial, Split Level
Level or Stories 2
Additional Building Above Grade, Below Grade
Structure Type Dry Wall
New Construction N
Schools
Elementary Schools Carrcroft
Middle Schools Springer
High Schools Mount Pleasant
School District Brandywine
Others
Pets Allowed Y
Senior Community No
Tax ID 06-094.00-095
Ownership Fee Simple
SqFt Source Estimated
Security Features Carbon Monoxide Detector(s),Fire Detection System
Acceptable Financing Cash, Conventional, FHA, VA
Horse Property N
Listing Terms Cash, Conventional, FHA, VA
Financing Cash,Conventional,FHA,VA
Special Listing Condition Standard
Pets Allowed No Pet Restrictions
Read Less Info
Want to know what your home might be worth? Contact us for a FREE valuation!

Our team is ready to help you sell your home for the highest possible price ASAP

Bought with Michael Milligan • Century 21 Emerald
"My job is to find and attract mastery-based agents to the office, protect the culture, and make sure everyone is happy! "







