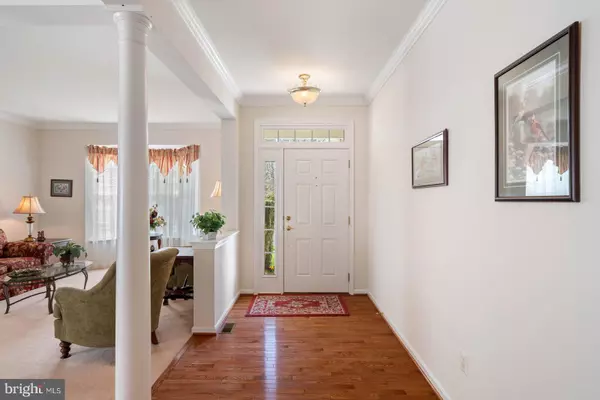$641,222
$585,000
9.6%For more information regarding the value of a property, please contact us for a free consultation.
4 Beds
3 Baths
4,632 SqFt
SOLD DATE : 06/15/2022
Key Details
Sold Price $641,222
Property Type Single Family Home
Sub Type Detached
Listing Status Sold
Purchase Type For Sale
Square Footage 4,632 sqft
Price per Sqft $138
Subdivision Four Seasons In Historic Virginia
MLS Listing ID VAPW2023506
Sold Date 06/15/22
Style Colonial
Bedrooms 4
Full Baths 3
HOA Fees $250/mo
HOA Y/N Y
Abv Grd Liv Area 2,551
Originating Board BRIGHT
Year Built 2004
Annual Tax Amount $6,506
Tax Year 2022
Lot Size 6,599 Sqft
Acres 0.15
Property Description
Don't miss out on this popular Sanibel Model with tons of space for friends and family with
magnificent, finished basement that has bedroom, full bath, giant rec room, two extra rooms, and unfinished storage room. You will love the bright and gorgeous kitchen with large spacious pantry and brand-new stainless-steel dishwasher, stove, and microwave. Cozy family room with fireplace and gleaming hardwoods in foyer and hallway. Relax away in large master suite in your huge jacuzzi tub. Enjoy all the seasons in the sunroom or entertaining on your deck with electric awning and stairs that lead to stylish patio. All this and piece of mind knowing the roof was replaced in December 2021, and Carrier HVAC system installed in 2015. This beautiful home is ready for new owners in the sought after 55+ active adult gated community of Four Seasons which has a magnificent 21,500 sq. ft. clubhouse, indoor and outdoor pools, ballroom, fitness center, billiards, game rooms, cyber caf, classrooms, bocce ball, tennis, putting green, and walking trail. Don't delay, schedule your showing now this one won't last!!!!!
Location
State VA
County Prince William
Zoning PMR
Rooms
Other Rooms Living Room, Dining Room, Bedroom 2, Bedroom 3, Bedroom 4, Kitchen, Family Room, Breakfast Room, Bedroom 1, Sun/Florida Room, Other, Recreation Room
Basement Partially Finished
Main Level Bedrooms 3
Interior
Interior Features Breakfast Area, Carpet, Ceiling Fan(s), Dining Area, Floor Plan - Open, Formal/Separate Dining Room, Water Treat System, Window Treatments
Hot Water Electric
Heating Forced Air
Cooling Central A/C
Flooring Carpet, Hardwood
Fireplaces Number 1
Fireplaces Type Gas/Propane, Mantel(s)
Equipment Built-In Microwave, Dishwasher, Disposal, Dryer, Icemaker, Microwave, Oven/Range - Gas, Refrigerator, Washer, Stainless Steel Appliances
Furnishings No
Fireplace Y
Appliance Built-In Microwave, Dishwasher, Disposal, Dryer, Icemaker, Microwave, Oven/Range - Gas, Refrigerator, Washer, Stainless Steel Appliances
Heat Source Natural Gas
Laundry Main Floor
Exterior
Exterior Feature Patio(s), Deck(s)
Parking Features Garage - Front Entry, Garage Door Opener
Garage Spaces 2.0
Utilities Available Cable TV
Amenities Available Club House, Common Grounds, Fitness Center, Gated Community, Jog/Walk Path, Pool - Indoor, Pool - Outdoor, Putting Green, Tennis Courts
Water Access N
Accessibility Level Entry - Main
Porch Patio(s), Deck(s)
Attached Garage 2
Total Parking Spaces 2
Garage Y
Building
Story 2
Foundation Concrete Perimeter
Sewer Public Sewer
Water Public
Architectural Style Colonial
Level or Stories 2
Additional Building Above Grade, Below Grade
New Construction N
Schools
School District Prince William County Public Schools
Others
Pets Allowed Y
HOA Fee Include Common Area Maintenance,Pool(s),Trash,Recreation Facility
Senior Community Yes
Age Restriction 55
Tax ID 8190-91-1762
Ownership Fee Simple
SqFt Source Assessor
Acceptable Financing Cash, Conventional, FHA, VA
Horse Property N
Listing Terms Cash, Conventional, FHA, VA
Financing Cash,Conventional,FHA,VA
Special Listing Condition Standard
Pets Allowed Cats OK, Dogs OK
Read Less Info
Want to know what your home might be worth? Contact us for a FREE valuation!

Our team is ready to help you sell your home for the highest possible price ASAP

Bought with Margaret J Czapiewski • Keller Williams Realty
"My job is to find and attract mastery-based agents to the office, protect the culture, and make sure everyone is happy! "







