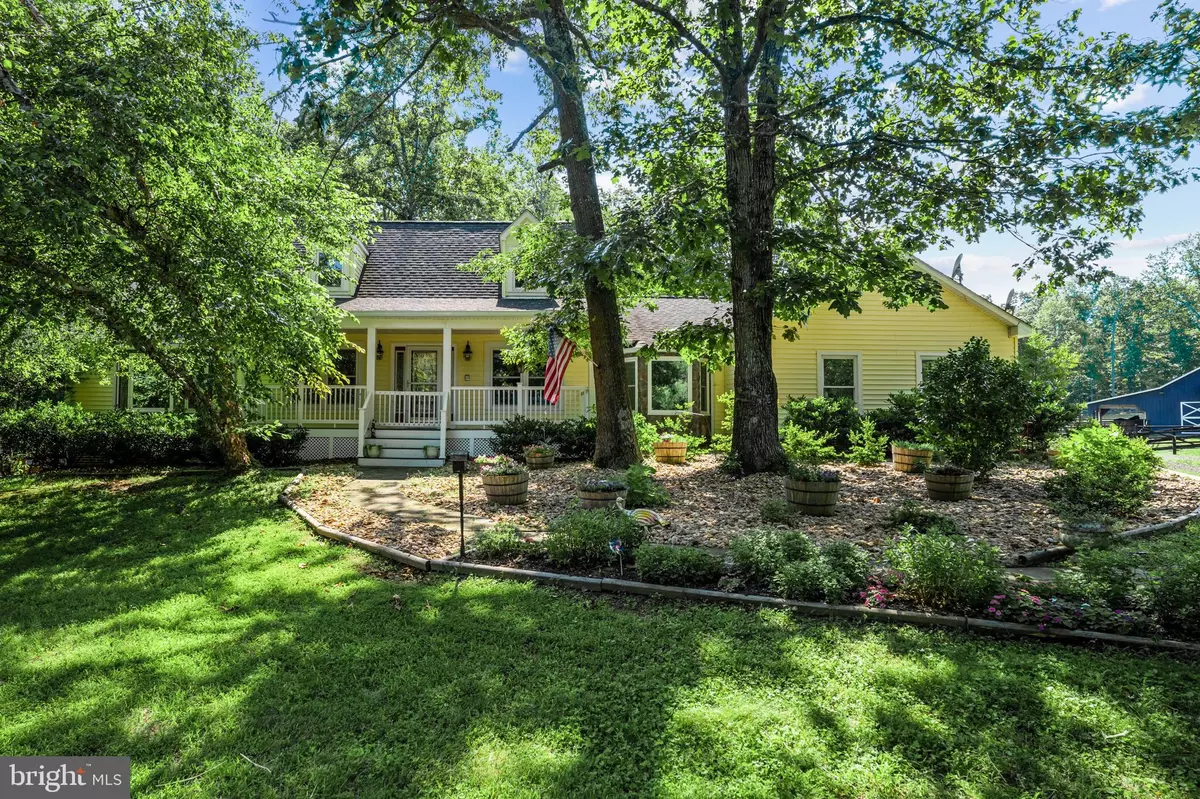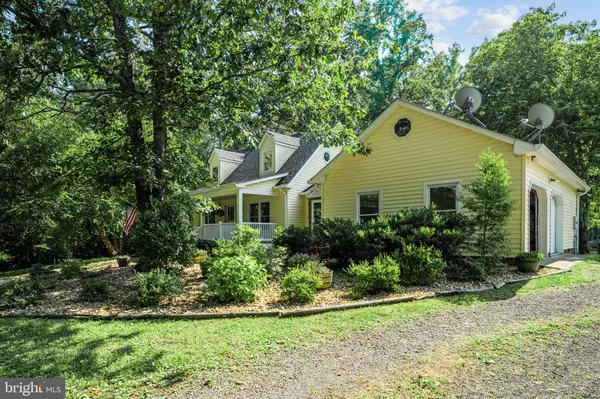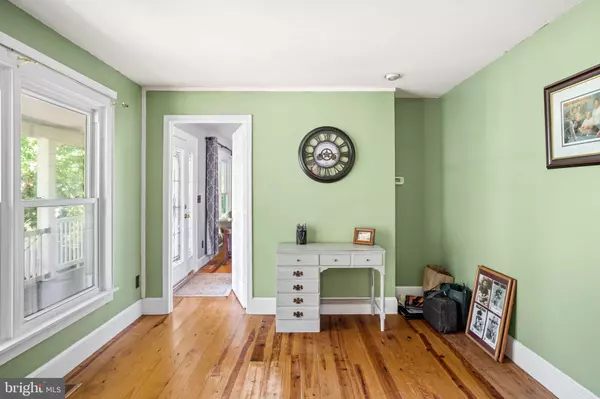$880,000
$880,000
For more information regarding the value of a property, please contact us for a free consultation.
3 Beds
4 Baths
2,213 SqFt
SOLD DATE : 09/27/2022
Key Details
Sold Price $880,000
Property Type Single Family Home
Sub Type Detached
Listing Status Sold
Purchase Type For Sale
Square Footage 2,213 sqft
Price per Sqft $397
Subdivision None Available
MLS Listing ID VAFQ2005368
Sold Date 09/27/22
Style Cape Cod
Bedrooms 3
Full Baths 3
Half Baths 1
HOA Y/N Y
Abv Grd Liv Area 2,213
Originating Board BRIGHT
Year Built 1990
Annual Tax Amount $6,428
Tax Year 2021
Lot Size 10.000 Acres
Acres 10.0
Property Sub-Type Detached
Property Description
Bring your horses! Beautiful 10 acre horse property with miles of trails to enjoy within the Orlean Trail System! Main house (2,213 sq ft) features a main level master bedroom, en suite bathroom, and walk-in closet. Main level also features office area, additional half bathroom, and a relaxing sun room with skylights - perfect to enjoy your morning coffee while looking at your horses in the padlocks. This dining room includes a beautiful wood stove that provides excellent heat throughout the winter months! Upstairs you'll find the two remaining bedrooms, each with their own full bathrooms! The full basement with walk-out entrance is unfinished with endless possibilities.
The barn built in 2018 features 4 stalls, feed room, and a finished tack room with hot and cold water available. Overhangs on both sides of the barn to ensure great shelter for the horses. Paddocks have 3 board fence and are all off the barn so turn out is easy! Four paddocks, riding arena, fans in overhangs and every stall!
Above the stalls is a beautiful apartment that is about 834 sq ft, just over a few years old! It includes one bedroom, and office, one full bath, and a mudroom complete with it's own washer/dryer. This barn apartment also has it's own septic!!
10 minutes from Warrenton, 13 miles to Marshall/66! Don't miss this one!
Location
State VA
County Fauquier
Zoning RA
Rooms
Basement Full, Unfinished, Rear Entrance, Walkout Level
Main Level Bedrooms 1
Interior
Interior Features Dining Area, Entry Level Bedroom, Floor Plan - Traditional, Kitchen - Island, Kitchen - Table Space, Primary Bath(s), Wood Floors, Wood Stove, Walk-in Closet(s)
Hot Water Electric
Cooling Central A/C
Flooring Wood
Fireplaces Number 1
Fireplaces Type Wood
Equipment Cooktop - Down Draft, Oven - Wall, Oven - Double, Refrigerator, Dishwasher, Washer, Dryer
Fireplace Y
Window Features Bay/Bow,Triple Pane
Appliance Cooktop - Down Draft, Oven - Wall, Oven - Double, Refrigerator, Dishwasher, Washer, Dryer
Heat Source Geo-thermal, Electric, Wood
Exterior
Exterior Feature Deck(s), Porch(es)
Parking Features Garage - Side Entry, Garage Door Opener
Garage Spaces 2.0
Water Access N
Roof Type Asphalt,Shingle
Accessibility None
Porch Deck(s), Porch(es)
Attached Garage 2
Total Parking Spaces 2
Garage Y
Building
Story 3
Foundation Permanent
Sewer On Site Septic
Water Well
Architectural Style Cape Cod
Level or Stories 3
Additional Building Above Grade, Below Grade
New Construction N
Schools
School District Fauquier County Public Schools
Others
Senior Community No
Tax ID 6945-46-0781
Ownership Fee Simple
SqFt Source Assessor
Special Listing Condition Standard
Read Less Info
Want to know what your home might be worth? Contact us for a FREE valuation!

Our team is ready to help you sell your home for the highest possible price ASAP

Bought with Amy L Debok • Compass
"My job is to find and attract mastery-based agents to the office, protect the culture, and make sure everyone is happy! "







