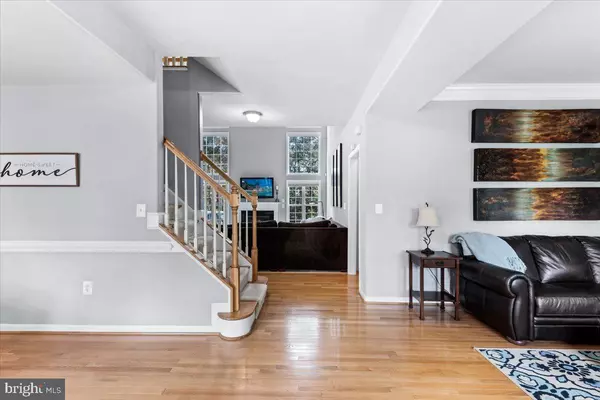$675,000
$684,000
1.3%For more information regarding the value of a property, please contact us for a free consultation.
5 Beds
5 Baths
4,595 SqFt
SOLD DATE : 11/28/2022
Key Details
Sold Price $675,000
Property Type Single Family Home
Sub Type Detached
Listing Status Sold
Purchase Type For Sale
Square Footage 4,595 sqft
Price per Sqft $146
Subdivision Austin Ridge
MLS Listing ID VAST2016450
Sold Date 11/28/22
Style Traditional
Bedrooms 5
Full Baths 5
HOA Fees $78/mo
HOA Y/N Y
Abv Grd Liv Area 3,495
Originating Board BRIGHT
Year Built 2000
Annual Tax Amount $4,949
Tax Year 2022
Lot Size 0.884 Acres
Acres 0.88
Property Description
This lovely home is located at the end of a cul-de-sac in amenity filled Austin Ridge. It is one of the largest lots in the neighborhood with just under an acre. The views from the 2nd story screened-in porch is the perfect place for enjoying the private wooded lot. The outside is beautifully landscaped with matured boxwoods, a contemporary color palette of light blue/grey siding with black shutters, and wrap-around porch.
Upon entering the front door, take a moment to notice the open foyer, updated paint, Acier by Sherman Williams, and hardwood floors. Located at the front of the home, is a formal living room and oversized dining room with plenty of upgrades: a bay window, tray ceiling, thick crown and chair rail moldings. Hardwood floors cover most of the main level. The bump out at the back of the home provides for a larger gourmet kitchen with an abundance of cabinets. Recent updates to the kitchen include new Calacatta Prado Quartz countertops, expansion of the island to almost 9 feet, subway tile backsplash, and a stainless-steel sink and faucet. A second stainless refrigerator is in the generous pantry with wood shelving!
Off the kitchen is a large recently stained deck and covered screened-in porch! The kitchen is open to a breakfast nook and large family room. The two-story family room with massive windows allow wonderful views and natural light. The gas fireplace has a stone surround and classic white mantel. The main level also boasts a bedroom and full bath!
The large owner's retreat has a vaulted ceiling, sitting area, and two large closets. The owner's bath has a 7' vanity with quartz countertops, a water closet, soaking tub, and updated fixtures. The three additional bedrooms (one with private bath) have plenty of room and walk-in closets.
The walk-out basement is an entertainer's dream and was finished less than 5 years ago. The pool table and enormous movie screen conveys. A wet bar and gorgeous like-new bathroom are perks of the lower level. Tucked away is another bonus room. The French doors let in amazing light and provides access to a stamped concrete patio. While in the area, check out all that Austin Ridge has to offer: miles of walking trails, the clubhouse, large community pool, playgrounds and sport courts.
Recent mechanical updates include the roof, Trane A/C unit, Garage Doors and sewer pump.
Location
State VA
County Stafford
Zoning PD1
Rooms
Other Rooms Living Room, Dining Room, Kitchen, Foyer, Bedroom 1, 2nd Stry Fam Ovrlk, 2nd Stry Fam Rm, Laundry, Other, Recreation Room, Bathroom 1, Bonus Room, Screened Porch
Basement Walkout Stairs, Partially Finished
Main Level Bedrooms 1
Interior
Interior Features Breakfast Area, Carpet, Ceiling Fan(s), Chair Railings, Crown Moldings, Dining Area, Entry Level Bedroom, Floor Plan - Open, Family Room Off Kitchen, Kitchen - Gourmet, Kitchen - Island, Kitchen - Table Space, Pantry, Upgraded Countertops, Wood Floors
Hot Water Natural Gas
Cooling Central A/C
Fireplaces Number 1
Fireplaces Type Gas/Propane, Mantel(s)
Equipment Built-In Microwave, Cooktop, Dishwasher, Dryer - Front Loading, Extra Refrigerator/Freezer, Icemaker, Oven - Double, Stainless Steel Appliances, Washer - Front Loading
Fireplace Y
Appliance Built-In Microwave, Cooktop, Dishwasher, Dryer - Front Loading, Extra Refrigerator/Freezer, Icemaker, Oven - Double, Stainless Steel Appliances, Washer - Front Loading
Heat Source Natural Gas
Laundry Main Floor
Exterior
Parking Features Garage - Front Entry, Garage Door Opener
Garage Spaces 8.0
Amenities Available Club House, Common Grounds, Jog/Walk Path, Pool - Outdoor, Tot Lots/Playground
Water Access N
Accessibility 36\"+ wide Halls
Attached Garage 2
Total Parking Spaces 8
Garage Y
Building
Lot Description Backs to Trees, Cul-de-sac, Private, Partly Wooded
Story 3
Foundation Concrete Perimeter
Sewer Public Sewer
Water Public
Architectural Style Traditional
Level or Stories 3
Additional Building Above Grade, Below Grade
New Construction N
Schools
School District Stafford County Public Schools
Others
Pets Allowed Y
HOA Fee Include Common Area Maintenance,Pool(s)
Senior Community No
Tax ID 29C 4C 413
Ownership Fee Simple
SqFt Source Assessor
Acceptable Financing Cash, Conventional, VA
Listing Terms Cash, Conventional, VA
Financing Cash,Conventional,VA
Special Listing Condition Standard
Pets Allowed Cats OK, Dogs OK
Read Less Info
Want to know what your home might be worth? Contact us for a FREE valuation!

Our team is ready to help you sell your home for the highest possible price ASAP

Bought with Stephanie A Hiner • Berkshire Hathaway HomeServices PenFed Realty
"My job is to find and attract mastery-based agents to the office, protect the culture, and make sure everyone is happy! "







