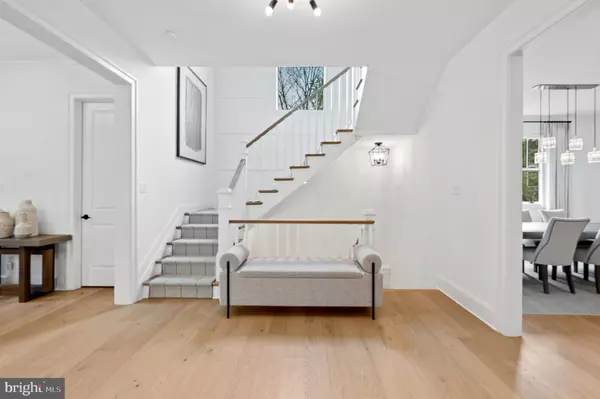$1,975,000
$1,975,000
For more information regarding the value of a property, please contact us for a free consultation.
4 Beds
4 Baths
4,500 SqFt
SOLD DATE : 08/25/2022
Key Details
Sold Price $1,975,000
Property Type Single Family Home
Sub Type Detached
Listing Status Sold
Purchase Type For Sale
Square Footage 4,500 sqft
Price per Sqft $438
Subdivision None Available
MLS Listing ID PADE2029540
Sold Date 08/25/22
Style Traditional,Craftsman
Bedrooms 4
Full Baths 3
Half Baths 1
HOA Y/N N
Abv Grd Liv Area 4,500
Originating Board BRIGHT
Year Built 2021
Annual Tax Amount $4,374
Tax Year 2022
Lot Size 0.344 Acres
Acres 0.34
Property Description
Welcome to 108 Cambria Court- a nearly new, 4 bedroom/3.5 bathroom beauty on a quiet cul-de-sac street in the heart of Wayne. This breathtaking property offers a maintenance free exterior while the interior has wide plank white oak flooring throughout the first and second levels; a formal yet open floor plan with a formal office and living room both with custom millwork while the magnificent custom kitchen offers modern, two toned cabinetry, a waterfall style island with quartz counters, stainless steel commercial grade appliances, and attached dining area. Off of the kitchen is a bright and spacious family room with a sleek black marble gas fireplace and sliders to the expansive composite deck overlooking the newly fenced yard. This level is completed with a powder room and mudroom space. The second level offers a luxurious main suite with coffee station, his/her closets with built-in closet systems, and a spectacular marble bathroom with soaking tub, frameless glass shower, and his and her vanities. This level is completed with 2 other spacious bedrooms which share a tiled hall bathroom, an ensuite bedroom with private bathroom and laundry room. The finished third level is perfect as a 5th bedroom, second office, or additional flex space. The lower level is perfect for storage or can easily be finished for additional living space. This property is completed with a 2 car detached garage and private parking.
Over the last year, this spectacular home has been lovingly customized with a newly expanded composite deck and flagstone walkway; a new laundry room with custom cabinetry and quartz countertops; a full network Savant Smart House System including thermostat control; 6 hardwired security cameras with visibility of full property; office with TV/Custom Zoom Room System including camera and mics; newly installed 75" TV in family room with surround sound; approximately $75,000 in privacy landscaping, sod, and fully integrated irrigation system; full fenced rear yard; custom window treatments throughout with motorized/remote shades; custom runners for stairways; and a whole house Kohler generator. This house has it all while being within top rated Radnor Schools; walkable to the train and downtown Wayne with its amazing array of dining and shopping options; and close to all major roadways for an easy commute. Call today to see this one-of-a-kind property; it will not last!
Location
State PA
County Delaware
Area Radnor Twp (10436)
Zoning RESIDENTIAL
Rooms
Basement Full
Interior
Interior Features Crown Moldings, Family Room Off Kitchen, Floor Plan - Traditional, Floor Plan - Open, Kitchen - Gourmet, Kitchen - Island, Breakfast Area, Recessed Lighting, Primary Bath(s), Stall Shower, Soaking Tub, Tub Shower, Upgraded Countertops, Wainscotting, Walk-in Closet(s), Window Treatments, Wood Floors
Hot Water Natural Gas
Heating Forced Air, Energy Star Heating System, Zoned
Cooling Ceiling Fan(s), Central A/C, Energy Star Cooling System, Programmable Thermostat, Zoned
Flooring Ceramic Tile, Hardwood
Fireplaces Number 1
Fireplaces Type Gas/Propane
Equipment Energy Efficient Appliances, Microwave, Oven/Range - Gas, Range Hood, ENERGY STAR Dishwasher, ENERGY STAR Clothes Washer, ENERGY STAR Refrigerator, Water Heater - High-Efficiency
Fireplace Y
Appliance Energy Efficient Appliances, Microwave, Oven/Range - Gas, Range Hood, ENERGY STAR Dishwasher, ENERGY STAR Clothes Washer, ENERGY STAR Refrigerator, Water Heater - High-Efficiency
Heat Source Natural Gas
Laundry Upper Floor
Exterior
Exterior Feature Deck(s)
Parking Features Garage - Front Entry, Oversized
Garage Spaces 2.0
Fence Fully
Utilities Available Cable TV, Phone, Under Ground
Water Access N
Roof Type Asphalt
Accessibility 36\"+ wide Halls
Porch Deck(s)
Total Parking Spaces 2
Garage Y
Building
Lot Description Level, Landscaping
Story 3
Foundation Concrete Perimeter
Sewer Public Sewer
Water Public
Architectural Style Traditional, Craftsman
Level or Stories 3
Additional Building Above Grade
Structure Type 9'+ Ceilings,Vaulted Ceilings
New Construction N
Schools
Middle Schools Radnor M
High Schools Radnor H
School District Radnor Township
Others
Senior Community No
Tax ID 36-02-00857-01
Ownership Fee Simple
SqFt Source Estimated
Security Features Monitored,Security System,Smoke Detector,Surveillance Sys
Acceptable Financing Cash, Conventional
Listing Terms Cash, Conventional
Financing Cash,Conventional
Special Listing Condition Standard
Read Less Info
Want to know what your home might be worth? Contact us for a FREE valuation!

Our team is ready to help you sell your home for the highest possible price ASAP

Bought with Lavinia Smerconish • Compass RE
"My job is to find and attract mastery-based agents to the office, protect the culture, and make sure everyone is happy! "







