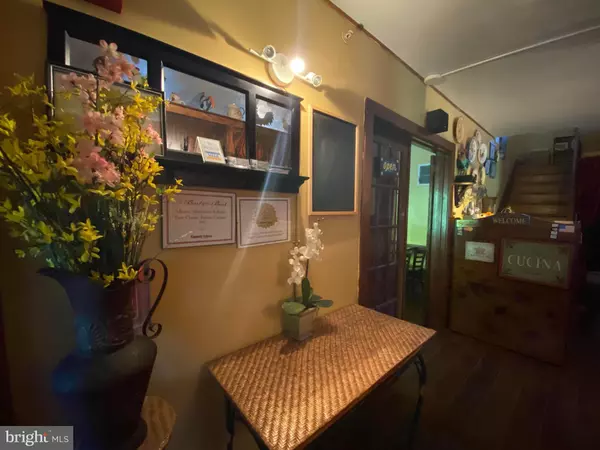$639,999
$639,999
For more information regarding the value of a property, please contact us for a free consultation.
2 Beds
2 Baths
3,568 SqFt
SOLD DATE : 09/01/2021
Key Details
Sold Price $639,999
Property Type Single Family Home
Sub Type Detached
Listing Status Sold
Purchase Type For Sale
Square Footage 3,568 sqft
Price per Sqft $179
Subdivision None Available
MLS Listing ID PACT528532
Sold Date 09/01/21
Style A-Frame,Traditional
Bedrooms 2
Full Baths 2
HOA Y/N N
Abv Grd Liv Area 3,568
Originating Board BRIGHT
Year Built 1929
Annual Tax Amount $5,110
Tax Year 2020
Lot Size 0.340 Acres
Acres 0.34
Lot Dimensions 0.00 x 0.00
Property Description
Mixed Use Property for sale! First floor of this property is a fully fitout Operating Restaurant that has been a long-term staple in the Exton community for +/- 25 yrs. This property comes with all the Fixtures, Furniture and Equipment to operate the restaurant. Upstairs you will find a very spacious 2-bedroom apartment with a full-finished attic for additional living space. The property also has a full unfinished basement that is currently being used as additional storage for Restaurant. Property is being sold as-is. New Owner can operate their business out of the first floor and live upstairs, or they can look to rent out either space. Abundant parking for +/- 15 cars with an additional 2-car detached garage in the rear. Roof is less than 6 years old and property is fully sprinklered.
Location
State PA
County Chester
Area Uwchlan Twp (10333)
Zoning PC - PLANNED COMMERCIAL
Rooms
Basement Outside Entrance, Unfinished
Main Level Bedrooms 2
Interior
Hot Water Natural Gas
Heating Central, Forced Air
Cooling Central A/C
Heat Source Natural Gas
Exterior
Parking Features Oversized, Garage - Side Entry
Garage Spaces 17.0
Water Access N
Accessibility 2+ Access Exits
Total Parking Spaces 17
Garage Y
Building
Story 3
Sewer Public Sewer
Water Public
Architectural Style A-Frame, Traditional
Level or Stories 3
Additional Building Above Grade, Below Grade
New Construction N
Schools
School District Downingtown Area
Others
Senior Community No
Tax ID 33-04H-0015
Ownership Fee Simple
SqFt Source Assessor
Special Listing Condition Standard
Read Less Info
Want to know what your home might be worth? Contact us for a FREE valuation!

Our team is ready to help you sell your home for the highest possible price ASAP

Bought with Eric Kuhn • Pillar Real Estate Advisors
"My job is to find and attract mastery-based agents to the office, protect the culture, and make sure everyone is happy! "







