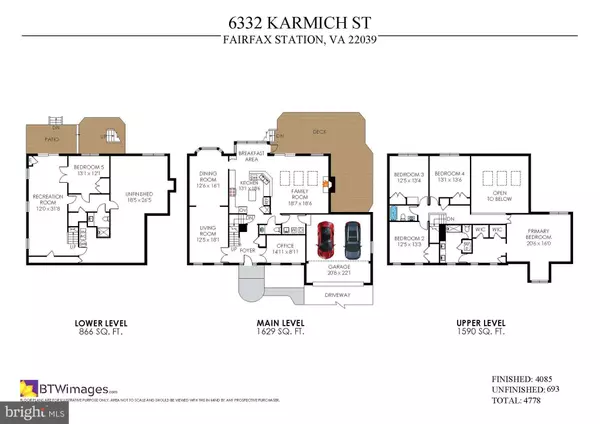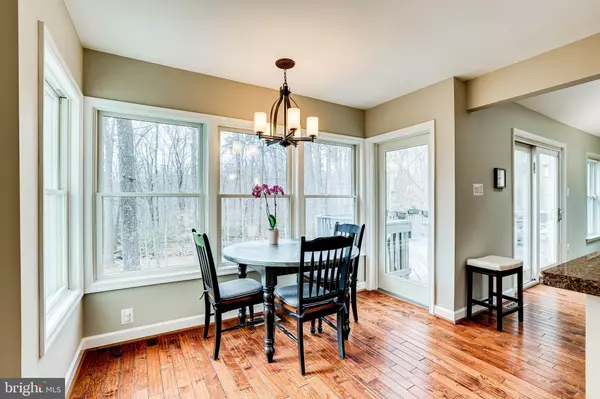$1,325,000
$1,150,000
15.2%For more information regarding the value of a property, please contact us for a free consultation.
5 Beds
4 Baths
3,960 SqFt
SOLD DATE : 05/06/2022
Key Details
Sold Price $1,325,000
Property Type Single Family Home
Sub Type Detached
Listing Status Sold
Purchase Type For Sale
Square Footage 3,960 sqft
Price per Sqft $334
Subdivision Fairfax Station East
MLS Listing ID VAFX2060050
Sold Date 05/06/22
Style Colonial
Bedrooms 5
Full Baths 3
Half Baths 1
HOA Y/N N
Abv Grd Liv Area 3,094
Originating Board BRIGHT
Year Built 1988
Annual Tax Amount $11,633
Tax Year 2021
Lot Size 0.727 Acres
Acres 0.73
Property Description
Owner received an offer they couldn't refuse Stay tuned for updates! Beautifully updated throughout! SEE VIRTUAL TOURS! Enjoy the gorgeous 3/4 ac cul-de-sac lot backing to parkland! The completely renovated kitchen features upscale custom cabinets, GE Monogram appliances, 36" gas cooktop venting outside, bar counter, table space, island, granite counters and pantry. Family Room offers vaulted ceiling, skylights & masonry fireplace w/gas insert. Both the kitchen and family room have access to the amazing 2 level deck and offer incredible views of wooded parkland. The banquet-sized dining room offers a walk in bay window. You'll enjoy welcoming guests into the gracious entry foyer with upscale door. There is a spacious living room on one side and an ample home office on the other. This home is in turn key condition with wide hardwood flooring throughout the main level and neutral paint throughout the entire home. Upstairs is a grand owner's suite with a spacious sleeping area, reading nook and a dressing room with 2 walk in closets. The owner's bath is completely renovated to include a large double vanity (2 sinks) with granite top, deluxe shower, exquisite tile, separate privy PLUS a front-load washer and dryer. (There is a 2nd washer and dryer in the main level mud room!) The upstairs hall bath is completely renovated with a soaking tub, elegant tile, pedestal sink and a separate vanity. All the secondary bedrooms are spacious -- one has pull down attic stairs. The bright walkout lower level has a large rec room with sliding glass door leading to the lower deck and fenced yard. Additionally, downstairs is a 5th bedroom and another updated full bathroom. There is a place for everything in the home's enormous storage room (the shelving conveys) and the oversized two-car garage! Outside you can enjoy a level backyard that is double fenced -- there is deer fencing at the perimeter with lower fencing close to the home. It's hard to believe that this wooded tranquil setting is just 5 minutes to shops and restaurants! Upper level heat pump 2021, New 50 gallon gas water heater 2021, Roof 2016, Windows 2018, driveway resurfaced 2021, new water supply line 2021. Note: This home has two-zone HVAC with gas furnace servicing the main and lower levels and a new heat pump for the upper level.
Location
State VA
County Fairfax
Zoning 110
Rooms
Other Rooms Living Room, Dining Room, Primary Bedroom, Sitting Room, Bedroom 2, Bedroom 3, Bedroom 4, Bedroom 5, Kitchen, Family Room, Foyer, Laundry, Mud Room, Office, Recreation Room, Storage Room, Bathroom 1, Bathroom 2, Bathroom 3, Primary Bathroom
Basement Full, Walkout Level, Windows
Interior
Interior Features Breakfast Area, Carpet, Ceiling Fan(s), Crown Moldings, Family Room Off Kitchen, Formal/Separate Dining Room, Kitchen - Eat-In, Kitchen - Table Space, Pantry, Recessed Lighting, Upgraded Countertops, Wood Floors
Hot Water Natural Gas
Cooling Central A/C, Ceiling Fan(s)
Flooring Hardwood
Fireplaces Number 1
Fireplaces Type Fireplace - Glass Doors, Brick, Gas/Propane
Equipment Built-In Microwave, Cooktop, Dishwasher, Disposal, Dryer, Exhaust Fan, Extra Refrigerator/Freezer, Icemaker, Oven - Single, Range Hood, Refrigerator, Stainless Steel Appliances, Washer
Fireplace Y
Window Features Double Pane
Appliance Built-In Microwave, Cooktop, Dishwasher, Disposal, Dryer, Exhaust Fan, Extra Refrigerator/Freezer, Icemaker, Oven - Single, Range Hood, Refrigerator, Stainless Steel Appliances, Washer
Heat Source Natural Gas, Electric
Laundry Main Floor, Upper Floor
Exterior
Exterior Feature Deck(s)
Garage Garage - Front Entry, Garage Door Opener, Oversized
Garage Spaces 2.0
Fence Rear
Utilities Available Under Ground
Waterfront N
Water Access N
View Trees/Woods
Roof Type Shake
Accessibility None
Porch Deck(s)
Parking Type Attached Garage, Driveway
Attached Garage 2
Total Parking Spaces 2
Garage Y
Building
Lot Description Backs - Parkland, Backs to Trees, Cul-de-sac, Partly Wooded, Premium, Private
Story 3
Foundation Concrete Perimeter
Sewer Septic < # of BR
Water Public
Architectural Style Colonial
Level or Stories 3
Additional Building Above Grade, Below Grade
Structure Type 2 Story Ceilings
New Construction N
Schools
Elementary Schools Fairview
Middle Schools Robinson Secondary School
High Schools Robinson Secondary School
School District Fairfax County Public Schools
Others
Senior Community No
Tax ID 0872 06 0061
Ownership Fee Simple
SqFt Source Assessor
Special Listing Condition Standard
Read Less Info
Want to know what your home might be worth? Contact us for a FREE valuation!

Our team is ready to help you sell your home for the highest possible price ASAP

Bought with Catherine B DeLoach • Long & Foster Real Estate, Inc.

"My job is to find and attract mastery-based agents to the office, protect the culture, and make sure everyone is happy! "







