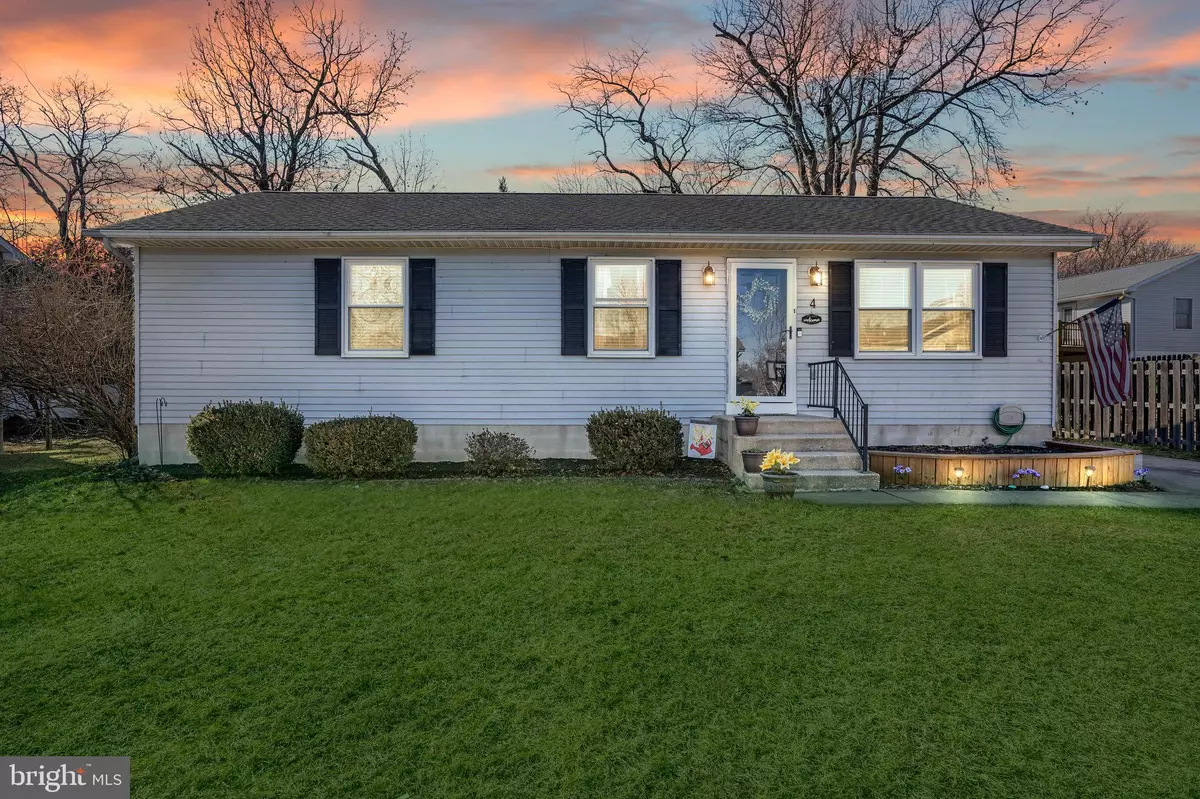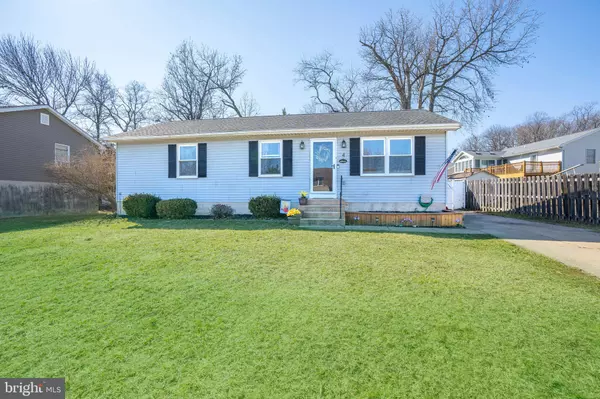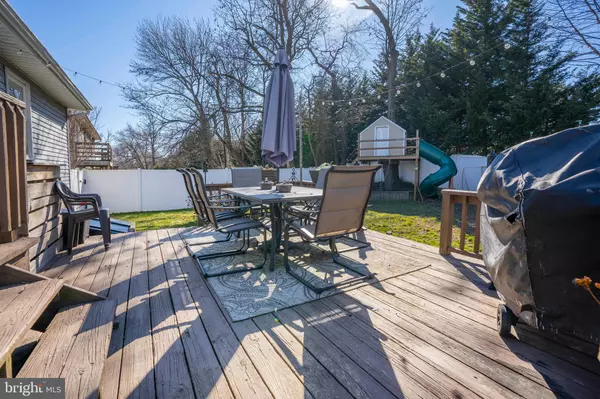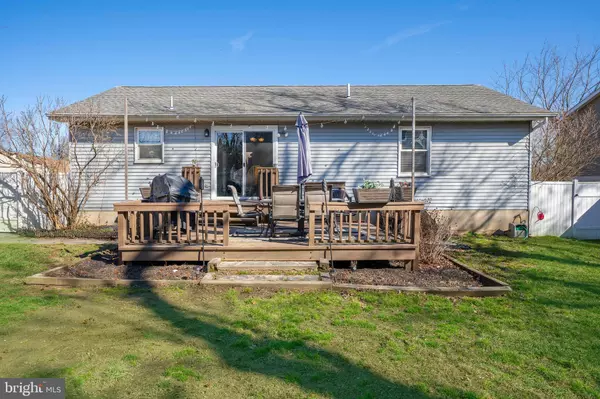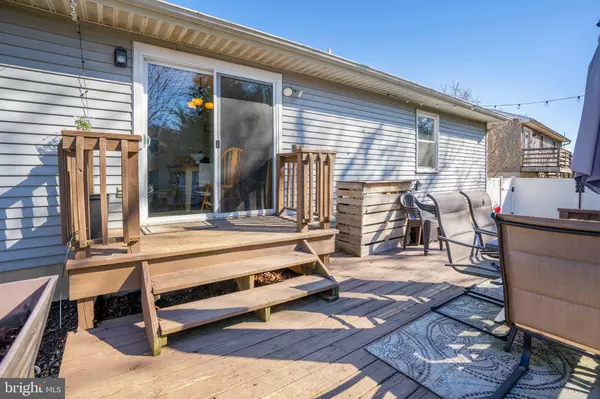$302,500
$279,900
8.1%For more information regarding the value of a property, please contact us for a free consultation.
3 Beds
1 Bath
1,902 SqFt
SOLD DATE : 04/08/2022
Key Details
Sold Price $302,500
Property Type Single Family Home
Sub Type Detached
Listing Status Sold
Purchase Type For Sale
Square Footage 1,902 sqft
Price per Sqft $159
Subdivision Pencader Village
MLS Listing ID DENC2018666
Sold Date 04/08/22
Style Ranch/Rambler
Bedrooms 3
Full Baths 1
HOA Y/N N
Abv Grd Liv Area 1,125
Originating Board BRIGHT
Year Built 1986
Annual Tax Amount $2,123
Tax Year 2021
Lot Size 6,970 Sqft
Acres 0.16
Lot Dimensions 70.30 x 110.60
Property Description
Welcome to your beautiful new home in the wonderful community of Pencader Village! With plentiful updates throughout and over 1,800 sq ft total, 4 Harkfort Road is ready for its new owners. Step through the front door into the large, bright living room. With fresh paint and new luxury vinyl plank flooring, this room will be a dream to decorate! The new flooring continues into the dining area featuring a large panty and flows into the beautiful kitchen. The new, bright white cabinets offer plenty of storage space, while the updated countertops and stainless steel appliances cater to all of your cooking needs. You will be more than excited to host your next gathering with friends and family in this beautiful space! The three sizable bedrooms have fresh, neutral paint and new carpet. The lower level features a bonus room currently used a 4th bedroom and a huge finished space with tons of potential to become your next playroom, home office, or man cave! Out back, the huge fenced-in backyard with large deck and built-in treehouse make this the perfect space to enjoy a summer barbecue with friends, or a relaxing evening after work. Within walking distance to the neighborhood park, shopping, restaurants, and close to I-95, Middletown, Maryland, and the University of Delaware—the ideal location makes this home one you don't want to miss!
*Portion of the neighbors fence next to the driveway currently being replace*
Location
State DE
County New Castle
Area Newark/Glasgow (30905)
Zoning NC6.5
Rooms
Basement Fully Finished
Main Level Bedrooms 3
Interior
Interior Features Attic, Carpet, Ceiling Fan(s), Combination Kitchen/Dining, Dining Area, Entry Level Bedroom, Floor Plan - Open, Kitchen - Galley, Pantry, Tub Shower
Hot Water Electric
Heating Forced Air
Cooling Central A/C
Flooring Luxury Vinyl Plank, Carpet
Equipment Built-In Microwave, Dishwasher, Dryer - Electric, Oven/Range - Electric, Washer, Water Heater
Furnishings No
Fireplace N
Appliance Built-In Microwave, Dishwasher, Dryer - Electric, Oven/Range - Electric, Washer, Water Heater
Heat Source Electric
Exterior
Exterior Feature Deck(s)
Garage Spaces 2.0
Fence Fully
Water Access N
Roof Type Shingle
Accessibility Other
Porch Deck(s)
Total Parking Spaces 2
Garage N
Building
Lot Description Front Yard
Story 1
Foundation Block
Sewer Public Sewer
Water Public
Architectural Style Ranch/Rambler
Level or Stories 1
Additional Building Above Grade, Below Grade
New Construction N
Schools
Elementary Schools Brader
Middle Schools Gauger-Cobbs
High Schools Glasgow
School District Christina
Others
Senior Community No
Tax ID 11-017.20-196
Ownership Fee Simple
SqFt Source Assessor
Acceptable Financing Cash, Conventional, VA, FHA
Listing Terms Cash, Conventional, VA, FHA
Financing Cash,Conventional,VA,FHA
Special Listing Condition Standard
Read Less Info
Want to know what your home might be worth? Contact us for a FREE valuation!

Our team is ready to help you sell your home for the highest possible price ASAP

Bought with Harry John Clark Jr. • RE/MAX Edge
"My job is to find and attract mastery-based agents to the office, protect the culture, and make sure everyone is happy! "


