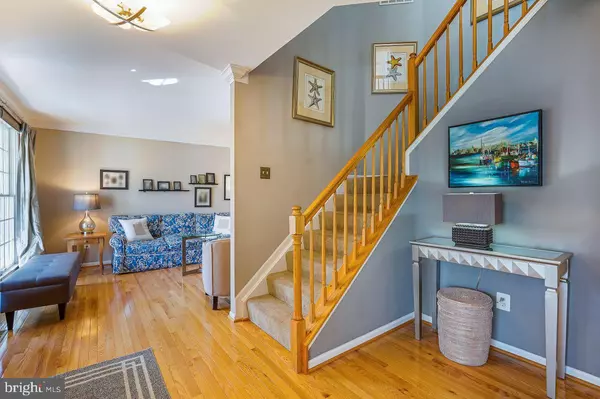$850,000
$825,000
3.0%For more information regarding the value of a property, please contact us for a free consultation.
4 Beds
4 Baths
3,203 SqFt
SOLD DATE : 04/11/2022
Key Details
Sold Price $850,000
Property Type Single Family Home
Sub Type Detached
Listing Status Sold
Purchase Type For Sale
Square Footage 3,203 sqft
Price per Sqft $265
Subdivision Cascades
MLS Listing ID VALO2019646
Sold Date 04/11/22
Style Colonial
Bedrooms 4
Full Baths 2
Half Baths 2
HOA Fees $90/qua
HOA Y/N Y
Abv Grd Liv Area 2,394
Originating Board BRIGHT
Year Built 1994
Annual Tax Amount $6,256
Tax Year 2021
Lot Size 9,148 Sqft
Acres 0.21
Property Description
open house canceled. offer accepted. Located in the heart of Loudoun, come discover all of what the Potomac Lakes/Cascades community has to offer. This neighborhood conveniently has it all; from the walking trails, pool, and proximity to Algonkian Regional Park, to schools and shopping!
Arriving at 46611 Oakhurst court you will adore the drive in that comes off a quiet cul-de-sac where the home sits with fresh landscaping. Upon entering the lovely Hawthorne model by Ryland homes, you will love how bright and welcoming it feels. The large office with custom built-ins will have you looking forward to working from home!
The light and glamorous kitchen, with custom cabinetry , flawless Cambria quartz island and brushed granite countertops will certainly have you excited to spend time entertaining and cooking family meals. Beautiful gleaming oak hardwoods on the main level. Off from the kitchen, enjoy the private backyard and beautiful patio with hardscape Shed for extra storage.. The large finished basement has a newly renovated powder room. The space is great with a lot of room for storage, fresh carpet, workshop and ready for the new owner's creativity!
Upstairs you will find four large bedrooms and two full bathrooms. Enjoy the comfort of the newly renovated master suite and closet. The master bathroom has a large walk-in shower with a ceiling mounted rain shower feature and adjustable shower wand. Beautiful white subway tile throughout, gorgeous new double sink vanity with quartz top and heated ceramic tile flooring.
This property certainly checks all of the boxes. Original owners who have meticulously maintained the home and purposefully thought out every renovation. The renovations have been tastefully done, with top-of-the-line finishes, quiet close cabinet drawers and with the owners' personal touch in all the detail as a licensed contractor. The craftsmanship is unmatched.
Roof (2011), Kitchen Renovation with 3500 Watt commercial induction hob (2012), New wood flooring on main (2012) , Master bathroom and closet remodel (2021), New HVAC and Furnace (2021) and much more!! You can truly feel the love and admiration this home has been given over time and its ready for the next loving owners!
Location
State VA
County Loudoun
Zoning 18
Rooms
Basement Shelving, Workshop, Fully Finished, Walkout Stairs
Interior
Hot Water Natural Gas
Heating Hot Water
Cooling Central A/C
Flooring Hardwood, Carpet, Ceramic Tile, Heated
Fireplaces Number 1
Heat Source Natural Gas
Exterior
Exterior Feature Patio(s)
Garage Built In
Garage Spaces 2.0
Amenities Available Basketball Courts, Exercise Room, Jog/Walk Path, Pool - Outdoor, Tennis Courts, Tot Lots/Playground, Community Center
Waterfront N
Water Access N
Accessibility None
Porch Patio(s)
Parking Type Attached Garage
Attached Garage 2
Total Parking Spaces 2
Garage Y
Building
Story 2
Foundation Permanent
Sewer Public Sewer
Water Public
Architectural Style Colonial
Level or Stories 2
Additional Building Above Grade, Below Grade
New Construction N
Schools
Elementary Schools Horizon
Middle Schools River Bend
High Schools Potomac Falls
School District Loudoun County Public Schools
Others
HOA Fee Include Common Area Maintenance,Snow Removal,Trash,Road Maintenance
Senior Community No
Tax ID 011150222000
Ownership Fee Simple
SqFt Source Assessor
Acceptable Financing Cash, Conventional, VA
Listing Terms Cash, Conventional, VA
Financing Cash,Conventional,VA
Special Listing Condition Standard
Read Less Info
Want to know what your home might be worth? Contact us for a FREE valuation!

Our team is ready to help you sell your home for the highest possible price ASAP

Bought with Meredith L Hannan • Century 21 Redwood Realty

"My job is to find and attract mastery-based agents to the office, protect the culture, and make sure everyone is happy! "







