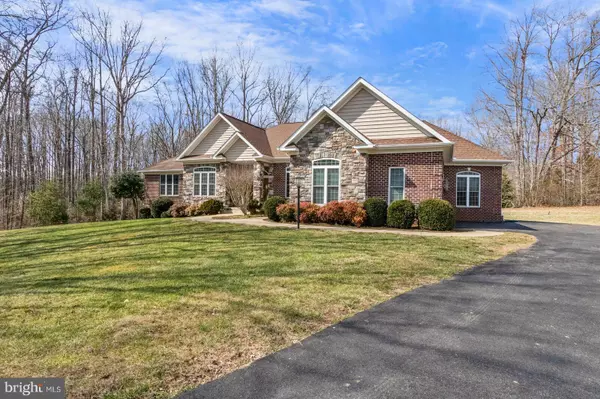$718,000
$718,000
For more information regarding the value of a property, please contact us for a free consultation.
4 Beds
3 Baths
2,988 SqFt
SOLD DATE : 03/18/2022
Key Details
Sold Price $718,000
Property Type Single Family Home
Sub Type Detached
Listing Status Sold
Purchase Type For Sale
Square Footage 2,988 sqft
Price per Sqft $240
Subdivision Estates Of Hartwood
MLS Listing ID VAST2007954
Sold Date 03/18/22
Style Ranch/Rambler
Bedrooms 4
Full Baths 2
Half Baths 1
HOA Fees $44/ann
HOA Y/N Y
Abv Grd Liv Area 2,988
Originating Board BRIGHT
Year Built 2008
Annual Tax Amount $5,312
Tax Year 2021
Lot Size 3.471 Acres
Acres 3.47
Property Description
Beautiful ramblers don't come around often. Welcome home to this elegant and stunning house which is surrounded by 3.47 country acres and is perfect in every way. As you enter the house, you are greeted by soaring multi level ceilings, lots of light, extra large windows and gorgeous hardwood floors. The expansive family room and dining area are perfect for entertaining larger groups and yet cozy enough for just kicking back. Family room has a large built in bookcase.
Top of the line gourmet kitchen, custom cabinetry with granite countertops and stainless steel Kenmore appliances. Lazy Susan, pull out spice pantry and extra kitchen storage in just about every place you can imagine. Oversize refrigerator and freezer. Walk-in pantry and laundry room with sink.
Primary bedroom has a cozy fireplace and a large walk in closet. Bedroom has walk-out access to the back deck where you can enjoy your coffee on a trex deck overlooking your own private wooded area. The primary bathroom has upscale lighting fixtures, tile flooring and boasts a beautiful custom lead stained glass window.
Three lovely guest rooms which are filled with natural light, spacious closets and large windows. One bedroom has built in seating /reading nook which also serves as extra storage.
The basement is unfinished which provides a perfect opportunity for you to design and finish it exactly exactly how you want it. There is so much potential! Basement has a rough in for a bathroom and has a rear facing walkout. Well built solid home with 2 by 6 construction.
Spacious oversize two car garage. French doors lead to the side of the house as well as another man door exiting the garage. There is tons of extra overhead space as well as room for a shop/storage/utility area .
Private home in a country setting, yet minutes to Route 17. Fifteen minutes to downtown Fredericksburg, Commutable to Washington, D.C., Warrenton, Culpeper, and Quantico Military Base. Shopping, restaurants and entertainment galore.
Location
State VA
County Stafford
Zoning A1
Rooms
Basement Poured Concrete, Rear Entrance
Main Level Bedrooms 4
Interior
Interior Features Breakfast Area, Built-Ins, Carpet, Ceiling Fan(s), Combination Kitchen/Dining, Combination Kitchen/Living, Crown Moldings, Dining Area, Entry Level Bedroom, Family Room Off Kitchen, Floor Plan - Open, Kitchen - Eat-In, Kitchen - Gourmet, Kitchen - Island, Recessed Lighting, Soaking Tub, Stain/Lead Glass, Wood Floors
Hot Water 60+ Gallon Tank, Bottled Gas
Heating Forced Air
Cooling Central A/C
Flooring Hardwood, Carpet
Fireplaces Number 1
Fireplaces Type Gas/Propane
Equipment Stainless Steel Appliances, Refrigerator, Oven - Wall, Oven - Self Cleaning, Microwave
Furnishings No
Fireplace Y
Appliance Stainless Steel Appliances, Refrigerator, Oven - Wall, Oven - Self Cleaning, Microwave
Heat Source Propane - Owned
Laundry Main Floor
Exterior
Parking Features Oversized, Additional Storage Area, Garage - Side Entry
Garage Spaces 2.0
Water Access N
View Trees/Woods
Roof Type Hip
Accessibility None
Attached Garage 2
Total Parking Spaces 2
Garage Y
Building
Lot Description Backs to Trees, Partly Wooded
Story 1
Foundation Slab
Sewer Septic = # of BR
Water Well
Architectural Style Ranch/Rambler
Level or Stories 1
Additional Building Above Grade, Below Grade
Structure Type Vaulted Ceilings,Tray Ceilings,High,9'+ Ceilings
New Construction N
Schools
Elementary Schools Hartwood
High Schools Mountain View
School District Stafford County Public Schools
Others
HOA Fee Include Common Area Maintenance,Trash
Senior Community No
Tax ID 35G 5
Ownership Fee Simple
SqFt Source Assessor
Security Features Intercom
Horse Property N
Special Listing Condition Standard
Read Less Info
Want to know what your home might be worth? Contact us for a FREE valuation!

Our team is ready to help you sell your home for the highest possible price ASAP

Bought with Lisa G Bartley • KW United
"My job is to find and attract mastery-based agents to the office, protect the culture, and make sure everyone is happy! "







