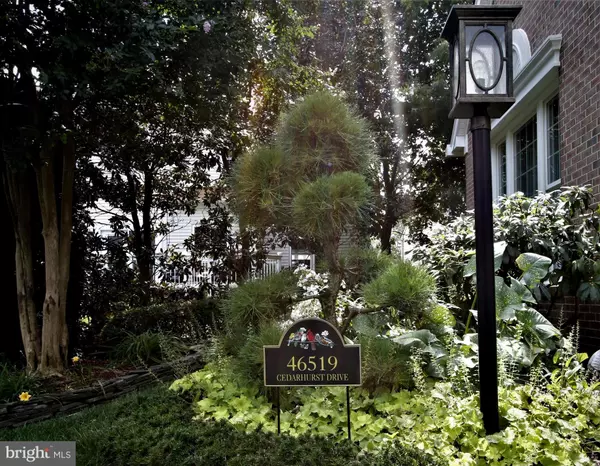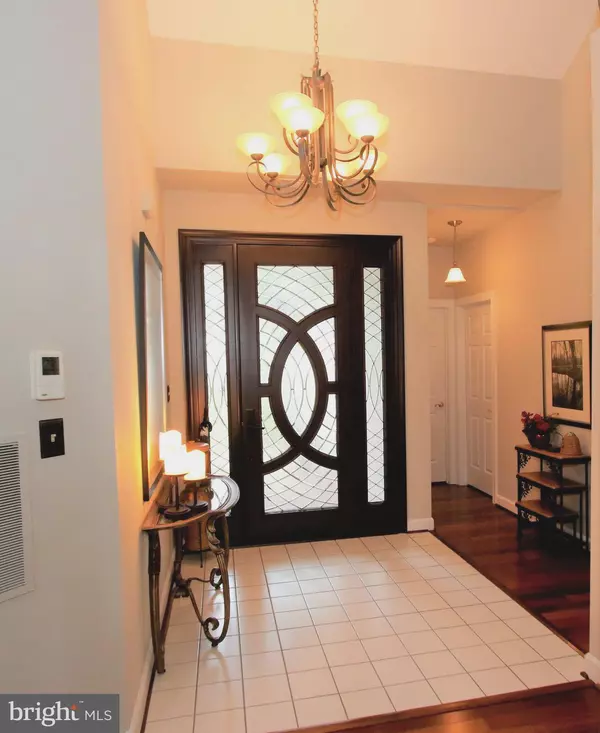$710,000
$699,000
1.6%For more information regarding the value of a property, please contact us for a free consultation.
3 Beds
2 Baths
2,178 SqFt
SOLD DATE : 11/10/2021
Key Details
Sold Price $710,000
Property Type Single Family Home
Sub Type Detached
Listing Status Sold
Purchase Type For Sale
Square Footage 2,178 sqft
Price per Sqft $325
Subdivision Cascades
MLS Listing ID VALO2008414
Sold Date 11/10/21
Style Traditional,Ranch/Rambler
Bedrooms 3
Full Baths 2
HOA Fees $85/mo
HOA Y/N Y
Abv Grd Liv Area 2,178
Originating Board BRIGHT
Year Built 1991
Annual Tax Amount $5,507
Tax Year 2021
Lot Size 8,276 Sqft
Acres 0.19
Property Description
THIS IS THE HOME YOU'VE BEEN WAITING FOR! LOCATED IN THE HEART OF THE HIGHLY SOUGHT AFTER COMMUNITY OF CASCADES*RARELY AVAILABLE MAIN FLOOR MASTER BEDROOM WITH ENSUITE FEATURING WHIRLPOOL TUB, SEPERATE SHOWER, DOUBLE SINKS & PRIVATE WATER CLOSET*ORIGINAL OWNER SPARED NO EXPENSE IN THIS BEAUTIFULLY MAINTAINED HOME*2ND LEVEL LOFT IS A GREAT SPACE FOR OFFICE OR FAMILY ROOM*BRAZILIAN CHERRY FLOORS THROUGHOUT*TOP OF THE LINE JENAIR APPLIANCES*CHERRY CABINETS WITH UNDERMOUNT LIGHTING, & GRANITE COUNTERS*PRISTINE LANDSCAPING & SPRINKLER SYSTEM*TWO-SIDED GAS FIREPLACE*SEVEN CASABLANCA FANS*CUSTOM CLOSET SHELVING IN MASTER BEDROOM CLOSET, 2ND BEDROOM CLOSET, & MUD ROOM**[THE FOLLOWING UPDATES HAVE BEEN DONE WITHIN THE LAST 10 YEARS: ROOF REPLACED & NEW SOLAR BATTERY POWERED SKYLIGHTS THAT OPEN HAVING SCREENS & BLINDS, FOUR SEASON SUNROOM (HEATING & COOLING) BUILT WITH MAINTENANCE FREE AZEK EXTERIOR WALLS, PATIO HAS BEADBOARD CEILING AND FAN, NEWER ANDERSEN WINDOWS, ALL EXTERIOR TRIM WRAPPED IN ALUMINUM, THOMPSON CREEK GUTTER COVERS W/CLEAN OUT PANEL, EXTRA LARGE MAHOGANY FRONT DOOR WITH PRIVACY BEVELED GLASS AND SIDE GLASS PANELS]**HOT WATER HEATER REPLACED IN 2020* HYBRID HVAC WITH DUAL HUMIDIFIERS AND AIR PURIFIER*DESIGNER PAINT*CUSTOM LIGHTING *GARAGE HAS RACEDECK FLOORING, SLATWALL PANELS , STORAGE CABINETS & HANGING STORAGE RACKS*NOTE: SUNROOM NOT LISTED ON TAX RECORD SQUARE FOOTAGE. THIS HOME IS A 10+!! YOU WONT BE DISAPPOINTED!!
Location
State VA
County Loudoun
Zoning 18
Rooms
Other Rooms Living Room, Primary Bedroom, Bedroom 2, Bedroom 3, Kitchen, Foyer, Breakfast Room, Sun/Florida Room, Laundry, Loft, Mud Room, Storage Room, Bathroom 2, Primary Bathroom
Main Level Bedrooms 3
Interior
Interior Features Built-Ins, Ceiling Fan(s), Entry Level Bedroom, Floor Plan - Open, Kitchen - Eat-In, Kitchen - Island, Recessed Lighting, Soaking Tub, Skylight(s), Walk-in Closet(s), WhirlPool/HotTub, Wood Floors, Upgraded Countertops, Stall Shower, Sprinkler System, Kitchen - Table Space
Hot Water Natural Gas
Heating Forced Air, Heat Pump - Electric BackUp
Cooling Central A/C
Flooring Hardwood, Ceramic Tile
Fireplaces Number 1
Fireplaces Type Fireplace - Glass Doors, Gas/Propane, Corner
Equipment Built-In Microwave, Air Cleaner, Dishwasher, Disposal, Exhaust Fan, Icemaker, Refrigerator, Stainless Steel Appliances, Stove, Humidifier
Fireplace Y
Appliance Built-In Microwave, Air Cleaner, Dishwasher, Disposal, Exhaust Fan, Icemaker, Refrigerator, Stainless Steel Appliances, Stove, Humidifier
Heat Source Natural Gas, Electric
Laundry Main Floor
Exterior
Garage Garage - Front Entry
Garage Spaces 2.0
Amenities Available Basketball Courts, Bike Trail, Jog/Walk Path, Pool - Outdoor, Tennis Courts, Tot Lots/Playground
Waterfront N
Water Access N
Roof Type Architectural Shingle
Accessibility Level Entry - Main
Parking Type Attached Garage, Driveway
Attached Garage 2
Total Parking Spaces 2
Garage Y
Building
Lot Description Landscaping, Pipe Stem, Private
Story 2
Foundation Slab
Sewer Public Sewer
Water Public
Architectural Style Traditional, Ranch/Rambler
Level or Stories 2
Additional Building Above Grade, Below Grade
Structure Type 9'+ Ceilings,Vaulted Ceilings
New Construction N
Schools
Elementary Schools Potowmack
Middle Schools River Bend
High Schools Potomac Falls
School District Loudoun County Public Schools
Others
HOA Fee Include Common Area Maintenance,Management,Pool(s),Snow Removal,Trash
Senior Community No
Tax ID 018399232000
Ownership Fee Simple
SqFt Source Assessor
Horse Property N
Special Listing Condition Standard
Read Less Info
Want to know what your home might be worth? Contact us for a FREE valuation!

Our team is ready to help you sell your home for the highest possible price ASAP

Bought with Richard C Martindale Jr. • Allstar Properties

"My job is to find and attract mastery-based agents to the office, protect the culture, and make sure everyone is happy! "







