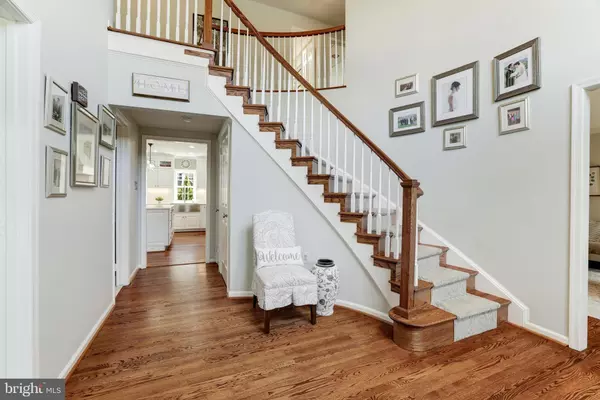$1,150,000
$1,150,000
For more information regarding the value of a property, please contact us for a free consultation.
4 Beds
4 Baths
4,549 SqFt
SOLD DATE : 08/01/2022
Key Details
Sold Price $1,150,000
Property Type Single Family Home
Sub Type Detached
Listing Status Sold
Purchase Type For Sale
Square Footage 4,549 sqft
Price per Sqft $252
Subdivision Chantilly Highlands
MLS Listing ID VAFX2077814
Sold Date 08/01/22
Style Colonial
Bedrooms 4
Full Baths 3
Half Baths 1
HOA Fees $36/ann
HOA Y/N Y
Abv Grd Liv Area 3,349
Originating Board BRIGHT
Year Built 1989
Annual Tax Amount $10,716
Tax Year 2021
Lot Size 8,776 Sqft
Acres 0.2
Property Description
Impeccably maintained 4BR/3.5BA colonial home on a quiet cul-de-sac in the coveted community of Chantilly Highlands. Beautifully updated and full of charm, this spacious home delivers exceptional outdoor living and over 4,500 square feet of interior living. Distinctive touches include large formal living and dining rooms, a striking curved staircase, grand 2-story foyer, 2021 on-trend kitchen renovation with white cabinetry and quartz countertops, spacious family room with fireplace, rich hardwoods on the first and second floors and main level office with built-ins, just to name a few. Four peaceful bedrooms adorn this home including the stunning primary suite featuring vaulted ceilings, a separate sitting area, and spa-like ensuite bath. The fully finished lower level is perfect for additional living as it includes a large recreation room, den or fifth bedroom, full bath plus a bonus area. Rounding out this lovely home is a fully-fenced, flat and beautifully landscaped backyard paired with a screened-in porch and flagstone patio. Residents of Chantilly Highlands enjoy a wealth of amenities including a pool, local park, tennis courts and walking trails nearby. Highly rated Oak Hill ES/Franklin or Carson MS and Chantilly HS pyramid. Easy access to Route 28 and Fairfax County Parkway commuter routes and shopping and dining within walking distance. Welcome to your forever home!
Location
State VA
County Fairfax
Zoning 130
Rooms
Basement Fully Finished
Interior
Interior Features Window Treatments, Curved Staircase, Combination Kitchen/Dining, Built-Ins, Crown Moldings, Floor Plan - Traditional, Formal/Separate Dining Room, Kitchen - Eat-In, Primary Bath(s), Spiral Staircase, Tub Shower, Family Room Off Kitchen, Skylight(s), Wood Floors
Hot Water Natural Gas
Heating Forced Air
Cooling Central A/C
Fireplaces Number 1
Equipment Built-In Microwave, Dishwasher, Disposal, Dryer, Refrigerator, Icemaker, Stove, Washer
Fireplace Y
Window Features Sliding
Appliance Built-In Microwave, Dishwasher, Disposal, Dryer, Refrigerator, Icemaker, Stove, Washer
Heat Source Natural Gas
Laundry Main Floor
Exterior
Exterior Feature Screened, Porch(es), Patio(s)
Garage Garage - Front Entry, Garage Door Opener, Inside Access
Garage Spaces 2.0
Fence Fully
Amenities Available Tennis Courts, Tot Lots/Playground, Pool - Outdoor, Jog/Walk Path
Waterfront N
Water Access N
Roof Type Architectural Shingle
Accessibility None
Porch Screened, Porch(es), Patio(s)
Parking Type Attached Garage
Attached Garage 2
Total Parking Spaces 2
Garage Y
Building
Lot Description Cul-de-sac
Story 3
Foundation Other
Sewer Public Sewer
Water Public
Architectural Style Colonial
Level or Stories 3
Additional Building Above Grade, Below Grade
New Construction N
Schools
Elementary Schools Oak Hill
Middle Schools Franklin
High Schools Chantilly
School District Fairfax County Public Schools
Others
Senior Community No
Tax ID 0253 04 0718
Ownership Fee Simple
SqFt Source Assessor
Special Listing Condition Standard
Read Less Info
Want to know what your home might be worth? Contact us for a FREE valuation!

Our team is ready to help you sell your home for the highest possible price ASAP

Bought with Leo Lee • TTR Sotheby's International Realty

"My job is to find and attract mastery-based agents to the office, protect the culture, and make sure everyone is happy! "






