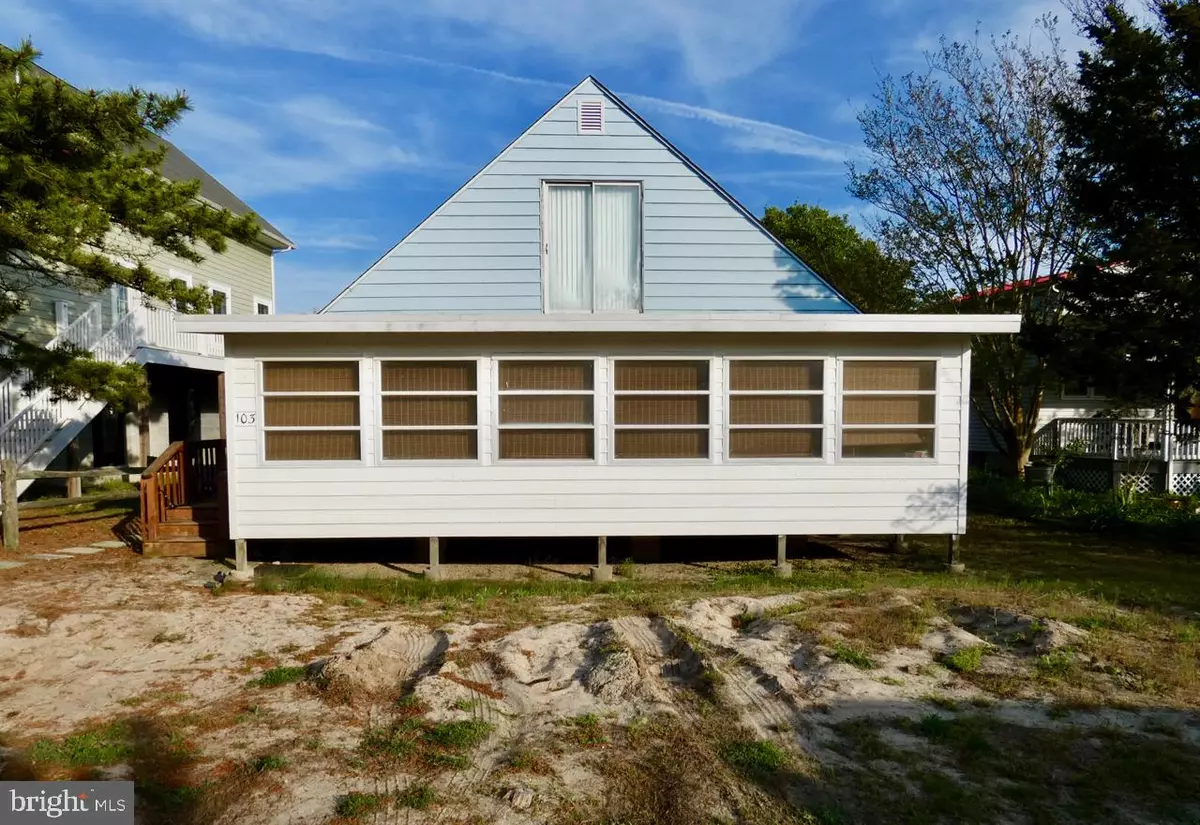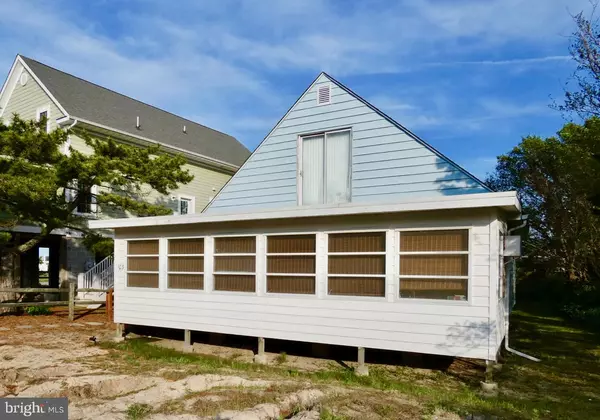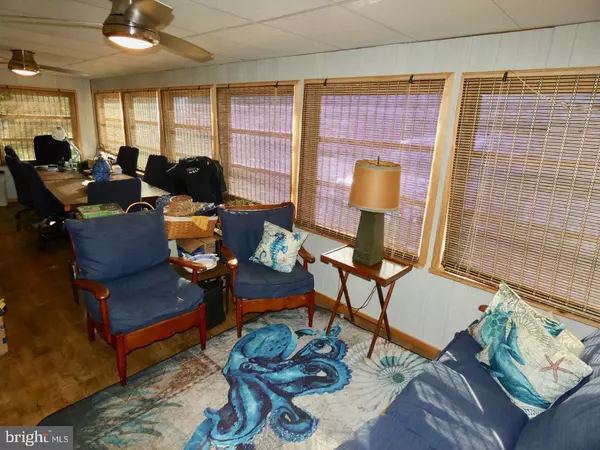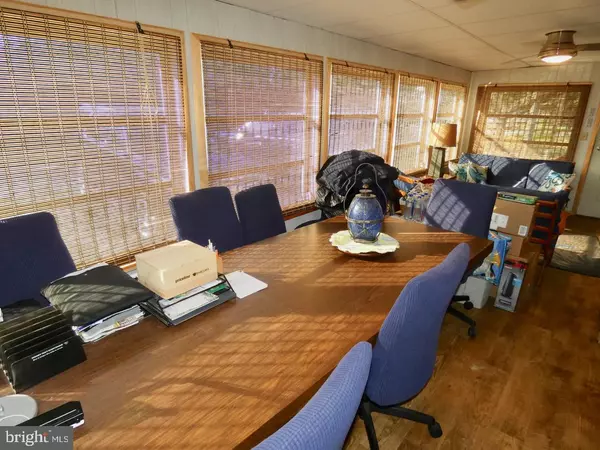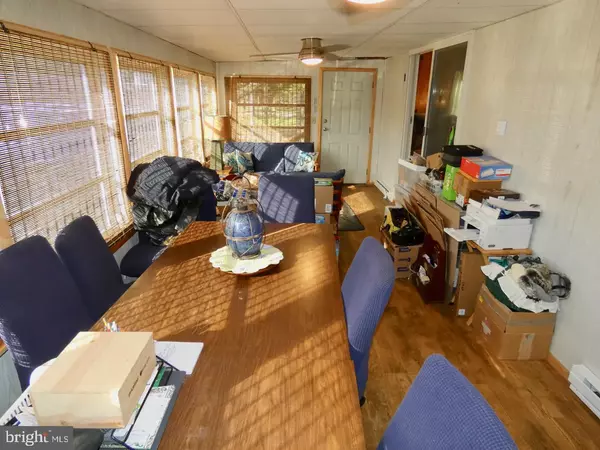$385,500
$385,500
For more information regarding the value of a property, please contact us for a free consultation.
4 Beds
1 Bath
1,150 SqFt
SOLD DATE : 07/01/2022
Key Details
Sold Price $385,500
Property Type Single Family Home
Sub Type Detached
Listing Status Sold
Purchase Type For Sale
Square Footage 1,150 sqft
Price per Sqft $335
Subdivision Broadkill Beach
MLS Listing ID DESU2021924
Sold Date 07/01/22
Style Bungalow
Bedrooms 4
Full Baths 1
HOA Y/N N
Abv Grd Liv Area 1,150
Originating Board BRIGHT
Year Built 1950
Annual Tax Amount $193
Tax Year 2021
Lot Size 4,792 Sqft
Acres 0.11
Lot Dimensions 50.00 x 100.00
Property Description
Highest and best offer deadline is 5/20 by 5pm. This expanded Cottage at Broadkill Beach just north of the Broadkill River and only 1 block from the Community's beachfront access to the Delaware Bay is ready for its new owners! What a great opportunity to own this cozy Bungalow in a quaint little town bordering the Prime Hook National Wildlife Refuge and beautiful open beaches at the mouth of the Delaware Bay where you can enjoy swimming, boating/kayaking, surf fishing, bon fires on the beach and so much more! This adorable little beach town is nestled between the Broadkill River & the Delaware Bay & has it's own General Store, bike rentals & more. The home features 4 good sized Bedrooms & a full Bath with recent updates that include a brand new roof in 2017, new 200 amp electric panel & service & new baseboard heating. Enter the home at the large 4-season SunRoom complete with casement windows across the entire front & right side for loads of natural light & fresh air, as well as 2 updated matching ceiling fans & easy maintenance laminate flooring. Through the sliding glass doors you enter the home's Living Room & open floor plan of the Kitchen & spiral staircase. There are 2 good sized bedrooms on the main floor each with ceiling fans, carpet & double closets for great storage! The Kitchen has a decent amount of cabinet storage & counter space as well as a rear door (currently kept locked for safely since the rear decking was removed). To the right of the Kitchen is the home's full bath with shower stall, small vanity, commode & window for fresh air/natural light. The functional spiral staircase leads up to the 2nd floor where you will find 2 more good sized bedrooms & storage area! The back yard is spacious & offers a large shed for additional storage & there is plenty of room to add a deck or patio as well! THIS HOME IS BEING SOLD AS-IS, WHERE-IS. Square footage is estimated. Public records is inaccurate. Put this home on your next tour! See it! Love it! Buy it!
Location
State DE
County Sussex
Area Broadkill Hundred (31003)
Zoning MR
Rooms
Other Rooms Living Room, Primary Bedroom, Bedroom 2, Bedroom 3, Bedroom 4, Kitchen, Sun/Florida Room, Full Bath
Main Level Bedrooms 2
Interior
Interior Features Attic, Attic/House Fan, Carpet, Ceiling Fan(s), Combination Kitchen/Living, Entry Level Bedroom, Floor Plan - Traditional, Spiral Staircase, Stall Shower, Window Treatments
Hot Water Electric
Heating None
Cooling Ceiling Fan(s), Window Unit(s)
Equipment Microwave, Oven/Range - Electric, Range Hood, Refrigerator, Washer, Dryer, Water Heater
Fireplace N
Window Features Casement,Screens,Storm
Appliance Microwave, Oven/Range - Electric, Range Hood, Refrigerator, Washer, Dryer, Water Heater
Heat Source Electric
Laundry Main Floor
Exterior
Garage Spaces 3.0
Water Access N
View Scenic Vista
Roof Type Pitched
Accessibility None
Total Parking Spaces 3
Garage N
Building
Lot Description No Thru Street, Tidal Wetland
Story 1.5
Foundation Pilings, Block
Sewer Cess Pool
Water Public
Architectural Style Bungalow
Level or Stories 1.5
Additional Building Above Grade, Below Grade
New Construction N
Schools
School District Cape Henlopen
Others
Senior Community No
Tax ID 235-03.16-73.00
Ownership Fee Simple
SqFt Source Assessor
Security Features Smoke Detector
Acceptable Financing Cash, Conventional
Horse Property N
Listing Terms Cash, Conventional
Financing Cash,Conventional
Special Listing Condition Standard
Read Less Info
Want to know what your home might be worth? Contact us for a FREE valuation!

Our team is ready to help you sell your home for the highest possible price ASAP

Bought with John E Redefer IV • Rehoboth Bay Realty, Co.
"My job is to find and attract mastery-based agents to the office, protect the culture, and make sure everyone is happy! "


