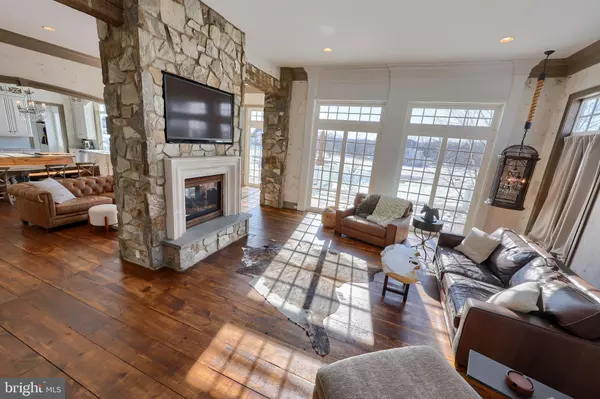$1,150,000
$1,200,000
4.2%For more information regarding the value of a property, please contact us for a free consultation.
4 Beds
4 Baths
5,530 SqFt
SOLD DATE : 03/25/2022
Key Details
Sold Price $1,150,000
Property Type Single Family Home
Sub Type Detached
Listing Status Sold
Purchase Type For Sale
Square Footage 5,530 sqft
Price per Sqft $207
Subdivision Stonehenge Reserve
MLS Listing ID PALA2013378
Sold Date 03/25/22
Style Contemporary,Traditional
Bedrooms 4
Full Baths 3
Half Baths 1
HOA Fees $15
HOA Y/N Y
Abv Grd Liv Area 4,078
Originating Board BRIGHT
Year Built 2012
Annual Tax Amount $16,435
Tax Year 2020
Lot Size 0.380 Acres
Acres 0.38
Property Description
Custom built Costello former Parade home ideally located in Manheim Township on a remarkable pond fronting lot stands this paradise of pure tranquility. An eye-catching, two-story Colonial featuring four bedrooms, three full and one half bath, and over 5,500 square feet of spectacular living space. Wide open floor plan, with 12 ft ceilings, extensive southern facing glass doors and windows that take in the gorgeous views of the community pond and neighboring farm. Enjoy detailed molding, and wide plank yellow pine flooring throughout the first and second floors. This property is move-in ready and low maintenance. A spacious family room shines with a two sided gas fireplace surrounded by quarried stone and reclaimed Lancaster County Barn Beams. Everyone will congregate in the fabulous kitchen with an oversized center island with built in live edge slab table, stainless steel Viking appliances, coffered ceiling with copper finishing detail and lots of counter and cabinet space. If you need an area for a quiet office, the first floor media room could be used for that as well. The upper level hosts spacious bedrooms and baths including the primary bedroom with tray ceiling, oversized primary bath with rain shower and corner soaking tub. The finished lower level has plenty of room for TV and games, plus a gym room and additional storage. The exterior of the property is a masterpiece with gorgeous views of the neighborhood pond and features a new trex deck and lower level accessed by stairs or directly from the walkout basement and is a fantastic place for entertaining or summer gatherings. Excellent location close to Ciro's Italian Bistro, Mad Chef Craft Brewing, Bent Creek Country Club, as well as Lititz, Lancaster, and Manheim Township School District. This is a one-of-kind gem that you won't want to miss!
Location
State PA
County Lancaster
Area Manheim Twp (10539)
Zoning RESIDENTIAL
Rooms
Other Rooms Living Room, Bedroom 2, Bedroom 3, Bedroom 4, Kitchen, Game Room, Family Room, Foyer, Bedroom 1, Exercise Room, Laundry, Other, Media Room, Bathroom 1, Bathroom 2
Basement Full, Walkout Level, Daylight, Full, Windows, Fully Finished, Outside Entrance
Interior
Interior Features Breakfast Area, Built-Ins, Central Vacuum, Kitchen - Eat-In, Window Treatments, Combination Kitchen/Dining, Crown Moldings, Exposed Beams, Family Room Off Kitchen, Floor Plan - Open, Kitchen - Country, Kitchen - Gourmet, Kitchen - Island, Primary Bath(s), Pantry, Recessed Lighting, Upgraded Countertops, Walk-in Closet(s), Wet/Dry Bar, Wine Storage, Wood Floors
Hot Water Natural Gas
Heating Forced Air, Programmable Thermostat
Cooling Central A/C
Flooring Hardwood, Ceramic Tile
Fireplaces Number 1
Fireplaces Type Gas/Propane
Equipment Built-In Microwave, Dishwasher, Disposal, Oven/Range - Gas, Refrigerator
Fireplace Y
Window Features Insulated,Screens
Appliance Built-In Microwave, Dishwasher, Disposal, Oven/Range - Gas, Refrigerator
Heat Source Natural Gas
Laundry Upper Floor
Exterior
Exterior Feature Patio(s), Deck(s), Porch(es)
Garage Garage Door Opener, Garage - Side Entry, Oversized
Garage Spaces 6.0
Utilities Available Under Ground
Waterfront N
Water Access Y
View Pond
Roof Type Composite,Shingle
Accessibility None
Porch Patio(s), Deck(s), Porch(es)
Attached Garage 3
Total Parking Spaces 6
Garage Y
Building
Lot Description Backs - Open Common Area, Landscaping, Pond
Story 2
Foundation Permanent
Sewer Public Sewer
Water Public
Architectural Style Contemporary, Traditional
Level or Stories 2
Additional Building Above Grade, Below Grade
Structure Type Cathedral Ceilings,Beamed Ceilings,9'+ Ceilings,Tray Ceilings,Vaulted Ceilings,Plaster Walls
New Construction N
Schools
Elementary Schools Bucher
Middle Schools Manheim Township
High Schools Manheim Township
School District Manheim Township
Others
Pets Allowed Y
HOA Fee Include Common Area Maintenance
Senior Community No
Tax ID 390-22625-0-0000
Ownership Fee Simple
SqFt Source Estimated
Acceptable Financing Cash, Conventional
Listing Terms Cash, Conventional
Financing Cash,Conventional
Special Listing Condition Standard
Pets Description Number Limit
Read Less Info
Want to know what your home might be worth? Contact us for a FREE valuation!

Our team is ready to help you sell your home for the highest possible price ASAP

Bought with Joshua W Wood • Coldwell Banker Realty

"My job is to find and attract mastery-based agents to the office, protect the culture, and make sure everyone is happy! "







