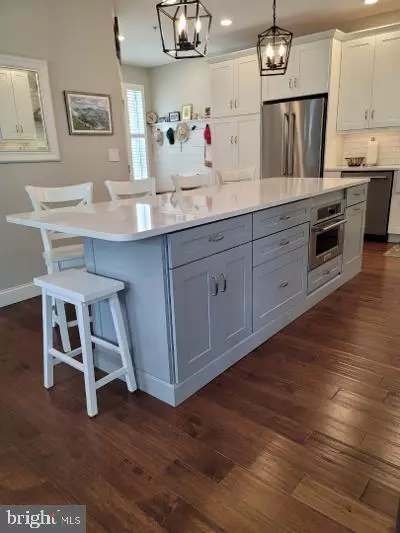$645,000
$649,900
0.8%For more information regarding the value of a property, please contact us for a free consultation.
4 Beds
4 Baths
2,595 SqFt
SOLD DATE : 11/05/2021
Key Details
Sold Price $645,000
Property Type Townhouse
Sub Type End of Row/Townhouse
Listing Status Sold
Purchase Type For Sale
Square Footage 2,595 sqft
Price per Sqft $248
Subdivision Woods Of Wayne
MLS Listing ID PAMC2009798
Sold Date 11/05/21
Style Colonial
Bedrooms 4
Full Baths 3
Half Baths 1
HOA Fees $375/mo
HOA Y/N Y
Abv Grd Liv Area 2,595
Originating Board BRIGHT
Year Built 1998
Annual Tax Amount $6,997
Tax Year 2021
Lot Size 2,565 Sqft
Acres 0.06
Property Description
Beyond! Super cool decor!! Nothing like this in our market area at this price! Close to $100,000 in top quality upgrades throughout. Private end location in the desirable "Woods of Wayne". Spacious Rooms and abundance of storage. Second floor Laundry. Large Basement with storage room can be easily finished. Finished Loft with full Bath and walk-in closet. Two zone HVAC. Total stucco remediation with newer roofs and skylights. Low homeowners fees and taxes.
Upgrades since October 2019:
-New Hickory Hardwood floors-all of first floor and 2nd floor hallway
-All new 5 inch Baseboards throughout
-Entire Living areas repainted
-New carpet in all bedrooms and 3rd floor loft
-New custom hickory hardwood stair treads w/ painted white risers and Newel post
-Plantation shutters added in primary Bath & Kitchen
-New wood blinds on all windows (cordless)
-New shades on Great Room sliders
-New chandelier in Entrance Hall
-New (reversible w/remote) ceiling fan in Great Room
-Powder Room updated w/ all new fixtures
-Kitchen was gutted and expanded, includes the following:
--Gas cooking
--Expansive Island with seating for 5
--Quartz countertops
--All new shaker cabinets
--Shiplap wall w/ hooks
--Primary Bathroom completely gutted, all new fixtures, heated tile floor, custom tiled shower with bench, quartz countertops, new double vanity, new soaking tub, and barn closure door
--All door knobs and hinges replaced in satin nickel
--Most outlets updated with white switches
Super convenient location. Close to the heart of Wayne, Parks, Shopping, Airport, Public transportation, Restaurants, schools, and walking/biking trails. Award winning Roberts Elementary School. Amazing value!!
STUCCO HAS BEEN TESTED! NO STUCCO ISSUES!
-
Location
State PA
County Montgomery
Area Upper Merion Twp (10658)
Zoning RESID
Rooms
Other Rooms Dining Room, Primary Bedroom, Bedroom 2, Bedroom 4, Kitchen, Den, Breakfast Room, 2nd Stry Fam Rm, Bathroom 2, Primary Bathroom
Basement Full, Unfinished
Interior
Interior Features Breakfast Area, Crown Moldings, Walk-in Closet(s)
Hot Water Natural Gas
Heating Forced Air
Cooling Central A/C
Fireplaces Type Gas/Propane
Fireplace Y
Heat Source Natural Gas
Laundry Upper Floor
Exterior
Parking Features Garage - Front Entry, Garage Door Opener, Inside Access
Garage Spaces 2.0
Water Access N
Roof Type Asphalt
Accessibility None
Attached Garage 2
Total Parking Spaces 2
Garage Y
Building
Lot Description Corner
Story 4
Sewer Public Sewer
Water Public
Architectural Style Colonial
Level or Stories 4
Additional Building Above Grade
New Construction N
Schools
Elementary Schools Roberts
School District Upper Merion Area
Others
Pets Allowed Y
Senior Community No
Tax ID 58-00-02012-558
Ownership Fee Simple
SqFt Source Estimated
Acceptable Financing Cash, Conventional
Horse Property N
Listing Terms Cash, Conventional
Financing Cash,Conventional
Special Listing Condition Standard
Pets Allowed Number Limit
Read Less Info
Want to know what your home might be worth? Contact us for a FREE valuation!

Our team is ready to help you sell your home for the highest possible price ASAP

Bought with Edmund Choi • RE/MAX Main Line-Paoli
"My job is to find and attract mastery-based agents to the office, protect the culture, and make sure everyone is happy! "







