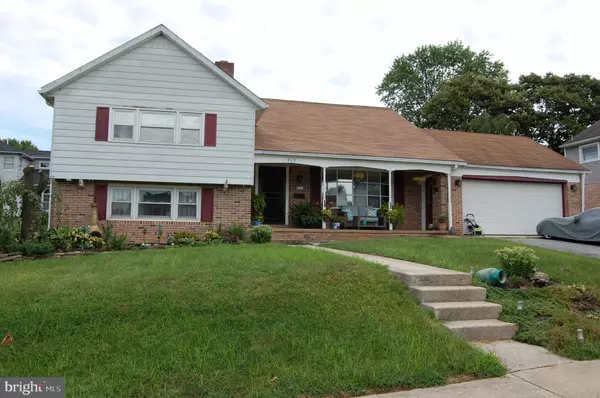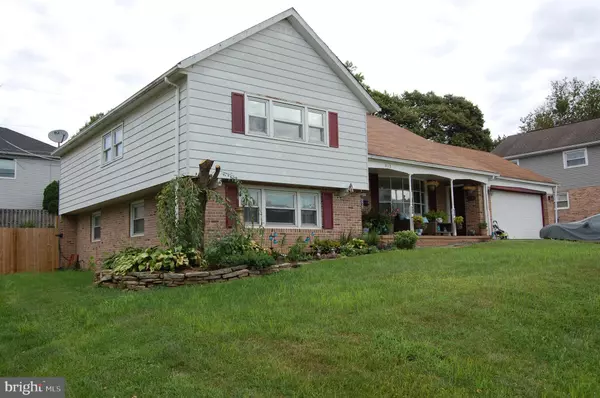$324,900
$324,900
For more information regarding the value of a property, please contact us for a free consultation.
4 Beds
3 Baths
2,893 SqFt
SOLD DATE : 11/04/2021
Key Details
Sold Price $324,900
Property Type Single Family Home
Sub Type Detached
Listing Status Sold
Purchase Type For Sale
Square Footage 2,893 sqft
Price per Sqft $112
Subdivision Drexelwood
MLS Listing ID PABK2003262
Sold Date 11/04/21
Style Split Level
Bedrooms 4
Full Baths 3
HOA Y/N N
Abv Grd Liv Area 2,298
Originating Board BRIGHT
Year Built 1970
Annual Tax Amount $5,500
Tax Year 2021
Lot Size 10,018 Sqft
Acres 0.23
Lot Dimensions 79 x 126
Property Description
Move in Before the Holidays- Quick Possession ! Home will have a 1 Year VIP Home Warranty from Guard Home Warranty . 2,893 Square Feet Wyomissing Home in Wilson Schools- 4 or 5 Bedrooms with 3 Full Bath ! - Natural Gas Hot Air Heat and Central A/C- Home is located in Drexelwood a Nice community with it's Own park where they have activities for the Children and Family . also Reedy Park just a short drive away has fishing, Soccer Fields and so much more for the Family .- The Large Family Room or 5th Bedroom has it's Own Full Bath ADD a Small Kitchen and would make a great In-Law- Quarters also has a Walk-Out and Measures 34 Feet By 12 Ft. . This Wyomissing Home is Centrally Located to all Your Shopping Needs and is Close to many Doctors and 2 Hospitals ( Tower and Penn State .
Features are Laminate Floors in Living and Formal Dining Room,--- Ceramic Tile in the Foyer, Kitchen , Breakfast Room ,Sunroom and 5th Bedroom or Family Room has a walk out to backyard , Hardwood Floors in 4 Upper Bedrooms, Full baths are on Lower Floor, 2nd Floor and Owners Suite has a Full Bath with Whirlpool Tub , Sun Room Accents the Outdoors and leads to NEW Above Ground Oval Pool ( Measures 15 x 30) Hot Tub is right next to Pool. Patio Area is is Cement Block and Pool Area is Fenced in for Privacy . - Dining Room has French doors and leads out to Sunroom---Large Front Cover Porch for Your Sitting Pleasure- Lowest Level is partially finished and was a extra family room and storage area -would make a nice workshop also. Sellers has installed a Brand New Water Heater, so you'll have plenty of Hot Water for your Showers and Baths
Location
State PA
County Berks
Area Spring Twp (10280)
Zoning RESIDENTIAL
Rooms
Other Rooms Living Room, Dining Room, Bedroom 2, Bedroom 3, Bedroom 4, Kitchen, Family Room, Basement, Breakfast Room, Bedroom 1, Sun/Florida Room
Basement Walkout Level
Main Level Bedrooms 4
Interior
Interior Features WhirlPool/HotTub, Stall Shower, Floor Plan - Open, Dining Area, Combination Dining/Living
Hot Water Electric
Heating Forced Air
Cooling Central A/C
Flooring Ceramic Tile, Hardwood, Laminated
Fireplaces Number 1
Equipment Washer, Stainless Steel Appliances, Refrigerator, Oven/Range - Gas, Dishwasher, Dryer
Window Features Bay/Bow,Replacement
Appliance Washer, Stainless Steel Appliances, Refrigerator, Oven/Range - Gas, Dishwasher, Dryer
Heat Source Natural Gas
Laundry Lower Floor
Exterior
Exterior Feature Porch(es)
Parking Features Garage - Front Entry
Garage Spaces 6.0
Fence Wood
Pool Above Ground
Utilities Available Cable TV, Electric Available, Natural Gas Available, Phone Available, Sewer Available, Water Available
Water Access N
Roof Type Shingle,Asphalt
Street Surface Paved
Accessibility None
Porch Porch(es)
Road Frontage Boro/Township
Attached Garage 2
Total Parking Spaces 6
Garage Y
Building
Lot Description Front Yard, Level, Rear Yard, SideYard(s), Secluded
Story 5
Foundation Block
Sewer Public Sewer
Water Public
Architectural Style Split Level
Level or Stories 5
Additional Building Above Grade, Below Grade
Structure Type Dry Wall
New Construction N
Schools
High Schools Wilson
School District Wilson
Others
Senior Community No
Tax ID 80-4387-20-71-5880
Ownership Fee Simple
SqFt Source Assessor
Acceptable Financing Cash, Conventional, FHA, VA
Horse Property N
Listing Terms Cash, Conventional, FHA, VA
Financing Cash,Conventional,FHA,VA
Special Listing Condition Standard
Read Less Info
Want to know what your home might be worth? Contact us for a FREE valuation!

Our team is ready to help you sell your home for the highest possible price ASAP

Bought with Non Member • Non Subscribing Office
"My job is to find and attract mastery-based agents to the office, protect the culture, and make sure everyone is happy! "







