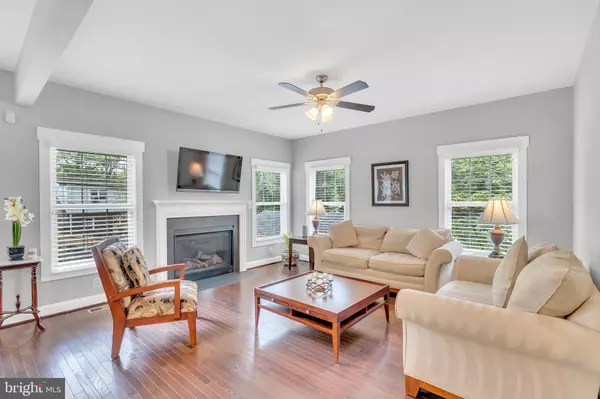$1,275,000
$1,175,000
8.5%For more information regarding the value of a property, please contact us for a free consultation.
4 Beds
4 Baths
2,716 SqFt
SOLD DATE : 06/27/2022
Key Details
Sold Price $1,275,000
Property Type Single Family Home
Sub Type Detached
Listing Status Sold
Purchase Type For Sale
Square Footage 2,716 sqft
Price per Sqft $469
Subdivision Greenway Downs
MLS Listing ID VAFX2069588
Sold Date 06/27/22
Style Colonial
Bedrooms 4
Full Baths 3
Half Baths 1
HOA Y/N N
Abv Grd Liv Area 2,716
Originating Board BRIGHT
Year Built 2017
Annual Tax Amount $11,980
Tax Year 2021
Lot Size 5,909 Sqft
Acres 0.14
Property Description
Beautiful 4 BR/3.5BA Craftsman built in 2017 in Sought after Greenway Downs, named one of Arlington Magazine's 10 Best neighborhoods to live!! This Home features amazing natural sunlight throughout, accenting the lovely finishes.
*** Main Level features welcoming front porch leading to Entry Foyer w/ Crown Molding & Hardwood Floors throughout. Eat-in Gourmet Kitchen w/ Large Island, and Eat-in Breakfast area opening to Family room w/ Gas Fireplace & ceiling fan. Separate Formal Dining room w/ wainscoting, crown molding & French Doors. Mud Room separates Kitchen from Oversize two car garage & multi-level rear Deck overlooks the private back yard.
*** Upper Level features spacious Primary Suite with tray ceiling, ceiling fan & Large Walk-in closet. Huge Primary Bath with Dual vanity, soaking tub and separate shower. En-Suite Bedroom w/ Private Bathroom. Plus two other Bedrooms w/ Jack & Jill bathroom, & laundry room.
***Spacious Partial daylight Lower Level features high ceilings w/ walk-out walk-up stairs to backyard. Fully insulated and ready for the new owners to design their perfect recreation/party room.
Only a short distance to John Mastenbrook Greenway Downs Park. Great location close to Downtown Falls Church City shops & restaurants, and less than 3 Miles to Mosaic district. Nestled between Routes 29 & 50 w/ easy access to I-66 & I-495, and only a short commute to Pentagon & Washington DC. - Video also available for viewing -
Location
State VA
County Fairfax
Zoning 140
Rooms
Other Rooms Dining Room, Primary Bedroom, Bedroom 2, Bedroom 3, Bedroom 4, Kitchen, Family Room, Foyer, Breakfast Room, Laundry, Mud Room, Bathroom 1, Bathroom 2, Bathroom 3, Primary Bathroom
Basement Full
Interior
Hot Water Natural Gas
Heating Forced Air
Cooling Central A/C
Flooring Hardwood, Carpet
Fireplaces Number 1
Fireplace Y
Heat Source Natural Gas
Exterior
Parking Features Garage - Front Entry, Garage Door Opener, Inside Access, Oversized
Garage Spaces 2.0
Water Access N
Roof Type Shingle
Accessibility None
Attached Garage 2
Total Parking Spaces 2
Garage Y
Building
Story 3
Foundation Slab
Sewer Public Sewer
Water Public
Architectural Style Colonial
Level or Stories 3
Additional Building Above Grade, Below Grade
Structure Type Dry Wall,9'+ Ceilings
New Construction N
Schools
Elementary Schools Timber Lane
Middle Schools Jackson
High Schools Falls Church
School District Fairfax County Public Schools
Others
Senior Community No
Tax ID 0502 04 0113
Ownership Fee Simple
SqFt Source Assessor
Special Listing Condition Standard
Read Less Info
Want to know what your home might be worth? Contact us for a FREE valuation!

Our team is ready to help you sell your home for the highest possible price ASAP

Bought with James T Kim • McEnearney Associates

"My job is to find and attract mastery-based agents to the office, protect the culture, and make sure everyone is happy! "







