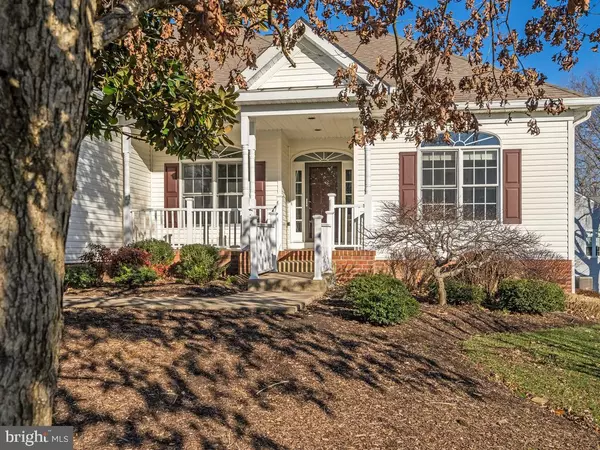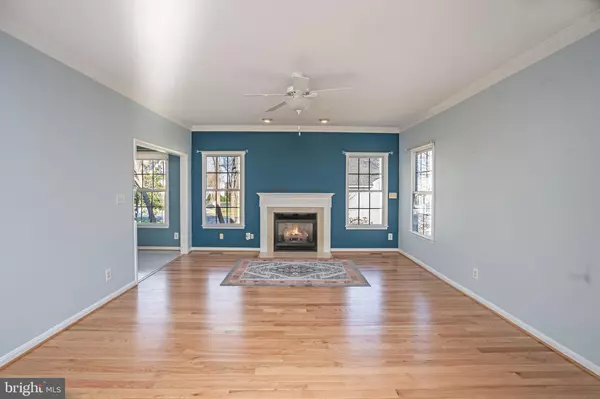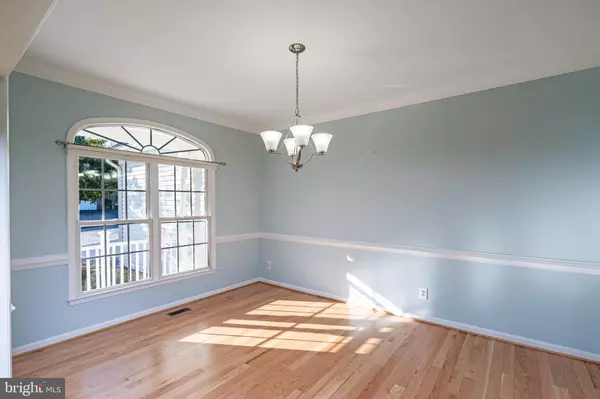$467,000
$462,000
1.1%For more information regarding the value of a property, please contact us for a free consultation.
3 Beds
3 Baths
1,767 SqFt
SOLD DATE : 04/13/2022
Key Details
Sold Price $467,000
Property Type Single Family Home
Sub Type Detached
Listing Status Sold
Purchase Type For Sale
Square Footage 1,767 sqft
Price per Sqft $264
Subdivision Stonehaven
MLS Listing ID VASP2007458
Sold Date 04/13/22
Style Ranch/Rambler
Bedrooms 3
Full Baths 3
HOA Fees $166/qua
HOA Y/N Y
Abv Grd Liv Area 1,767
Originating Board BRIGHT
Year Built 1999
Annual Tax Amount $2,601
Tax Year 2021
Lot Size 0.278 Acres
Acres 0.28
Property Description
From the first impression of walking into the foyer of the front door, you will be stunned by the fresh colors, gas fireplace, beautiful brightness, and hardwood floors. This main level living charmer has recent updates, including new hardwood floors, painted walls on the first floor, toilets, and Quartzite kitchen countertops. The kitchen dining area is spacious and a perfect place for the first cup of coffee, with the double windows allowing the sun to shine in the entire kitchen area. A French door is just off the kitchen area, leading to the back deck with a retractable awning. Also, the laundry room with your garage entry is just across from the kitchen. As you walk down the hallway, youll find the two bedrooms with nice size closets and a full bath in the hallway. This bath has a glass chandelier sparkling from the ceiling. The oversized primary suite is at the opposite end of the hall that awaits a Lunette window and excellent closet space in the ensuite bath area. There is a soaker and two vanities.
The downstairs area is a finished living space, a full bath, and another finished room for your private office/den. There is a walk-out slider for easy access to the outdoors. Youll also find a storage area, multiple closets, an HVAC system, and plenty of shelving. This beauty sits on a corner lot with hardscaping surrounding an oasis of blooming plants and flowers and an irrigation system to keep your flower, plants, and lawn watered all summer long. There are mature trees, low-maintenance shrubs, and a two-car garage on its front side. The front porch has plenty of room for your Adirondack chairs to enjoy those warm summer nights. Nearby is Spotsylvania Regional Medical Center and the Cosner Corner for all of your local shopping/restaurant needs minus any major roads. A 2 min drive to RT 1 or 4 mins to I-95 North/Southbound.
Location
State VA
County Spotsylvania
Zoning R2
Rooms
Other Rooms Living Room, Dining Room, Primary Bedroom, Bedroom 2, Kitchen, Game Room, Family Room, Foyer, Bedroom 1, Primary Bathroom
Basement Connecting Stairway, Daylight, Partial, Heated, Outside Entrance, Walkout Level
Main Level Bedrooms 3
Interior
Interior Features Breakfast Area, Crown Moldings, Primary Bath(s), Ceiling Fan(s), Dining Area, Entry Level Bedroom, Family Room Off Kitchen, Kitchen - Island, Kitchen - Table Space, Pantry, Recessed Lighting, Soaking Tub, Sprinkler System, Upgraded Countertops, Walk-in Closet(s), Window Treatments, Wood Floors
Hot Water Natural Gas
Heating Forced Air
Cooling Central A/C
Flooring Wood
Fireplaces Number 1
Fireplaces Type Fireplace - Glass Doors, Mantel(s), Screen
Equipment Built-In Microwave, Dishwasher, Disposal, Dryer - Gas, Icemaker, Oven/Range - Gas, Refrigerator, Stainless Steel Appliances, Washer - Front Loading
Fireplace Y
Window Features Double Hung,Sliding,Storm
Appliance Built-In Microwave, Dishwasher, Disposal, Dryer - Gas, Icemaker, Oven/Range - Gas, Refrigerator, Stainless Steel Appliances, Washer - Front Loading
Heat Source Natural Gas
Laundry Main Floor, Washer In Unit, Has Laundry, Dryer In Unit
Exterior
Exterior Feature Deck(s), Patio(s), Porch(es)
Parking Features Garage - Front Entry
Garage Spaces 2.0
Utilities Available Electric Available
Amenities Available Common Grounds, Jog/Walk Path, Meeting Room, Pool - Outdoor, Swimming Pool, Tennis Courts, Volleyball Courts, Club House, Golf Course
Water Access N
Accessibility None
Porch Deck(s), Patio(s), Porch(es)
Attached Garage 2
Total Parking Spaces 2
Garage Y
Building
Lot Description Corner, Cul-de-sac
Story 2
Foundation Concrete Perimeter
Sewer Public Sewer
Water Public
Architectural Style Ranch/Rambler
Level or Stories 2
Additional Building Above Grade
Structure Type Dry Wall
New Construction N
Schools
High Schools Call School Board
School District Spotsylvania County Public Schools
Others
Pets Allowed Y
HOA Fee Include Lawn Care Front,Lawn Care Rear,Lawn Care Side,Lawn Maintenance,Insurance,Pool(s)
Senior Community No
Tax ID 36F49-20R
Ownership Fee Simple
SqFt Source Assessor
Acceptable Financing Cash, Conventional, FHA, VA
Listing Terms Cash, Conventional, FHA, VA
Financing Cash,Conventional,FHA,VA
Special Listing Condition Standard
Pets Allowed Case by Case Basis
Read Less Info
Want to know what your home might be worth? Contact us for a FREE valuation!

Our team is ready to help you sell your home for the highest possible price ASAP

Bought with Pamela L Martin • EXP Realty, LLC
"My job is to find and attract mastery-based agents to the office, protect the culture, and make sure everyone is happy! "







