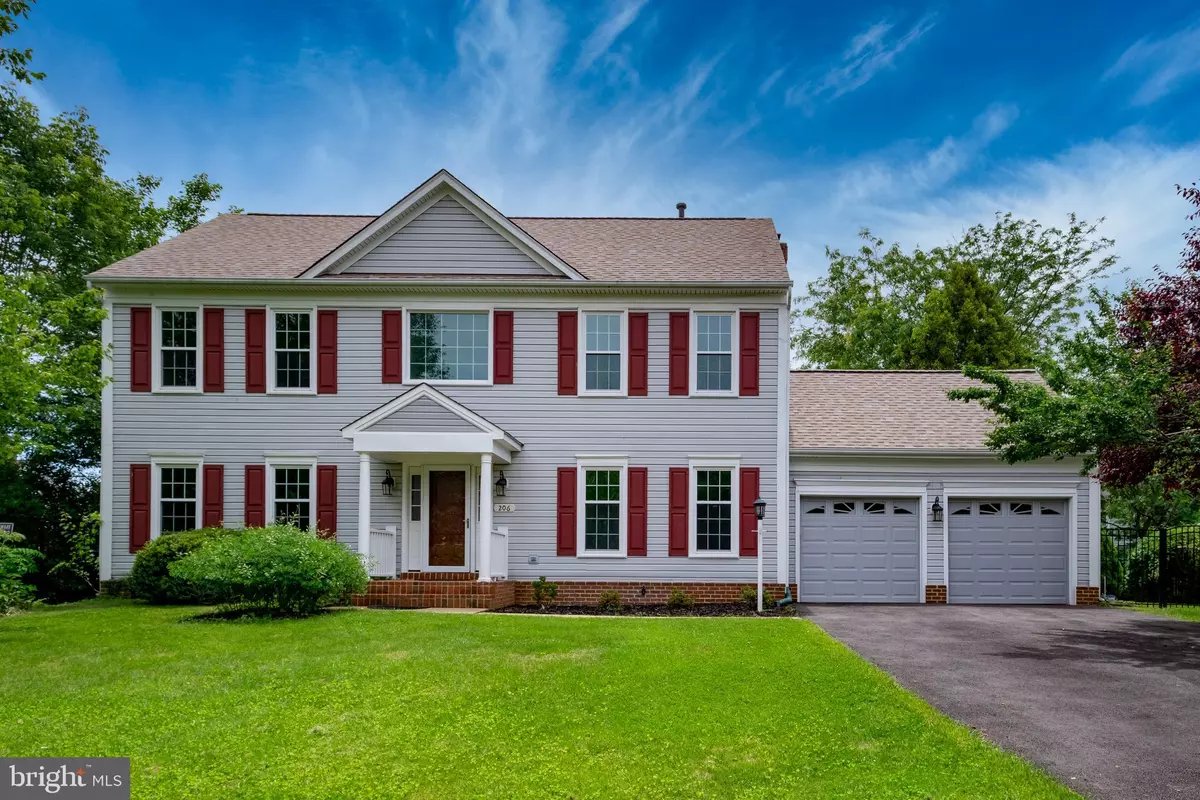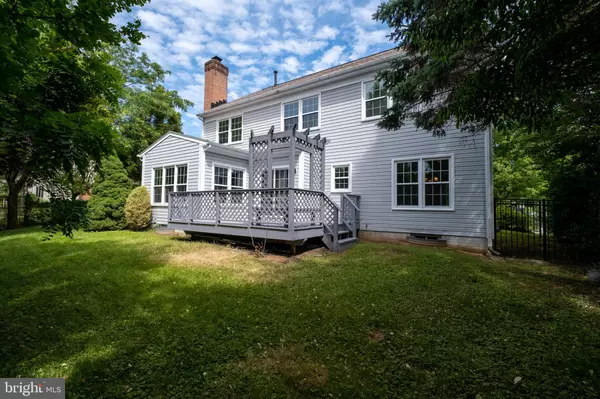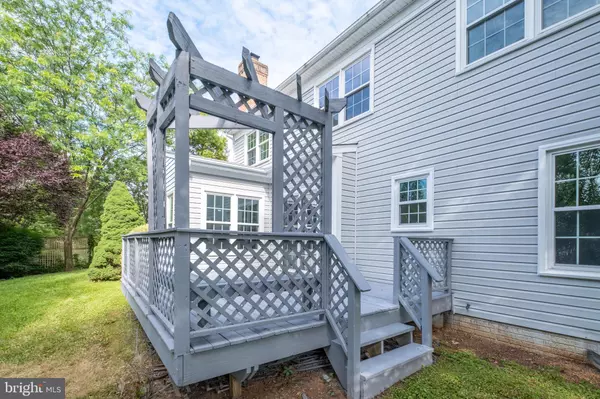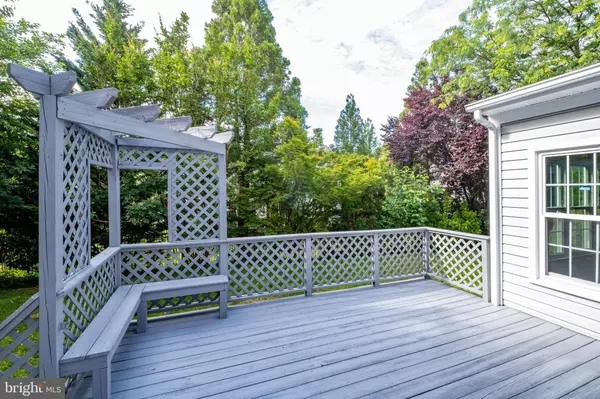$620,000
$629,998
1.6%For more information regarding the value of a property, please contact us for a free consultation.
4 Beds
3 Baths
3,516 SqFt
SOLD DATE : 08/21/2020
Key Details
Sold Price $620,000
Property Type Single Family Home
Sub Type Detached
Listing Status Sold
Purchase Type For Sale
Square Footage 3,516 sqft
Price per Sqft $176
Subdivision Rosemeade
MLS Listing ID VALO413314
Sold Date 08/21/20
Style Colonial
Bedrooms 4
Full Baths 2
Half Baths 1
HOA Y/N N
Abv Grd Liv Area 2,566
Originating Board BRIGHT
Year Built 1992
Annual Tax Amount $6,136
Tax Year 2020
Lot Size 10,454 Sqft
Acres 0.24
Property Description
Move-in ready home. Biker/Walker Paradise! Stately 4 BR, 2.5 Bath colonial, freshly painted, on a culdesac, and steps to the W&OD Trail, so close to the town of Leesburg! Spacious 2 story foyer, enhanced by lovely crystal chandelier and panel moulding: if you turn left you enter the large living room and formal dining room, both with custom Crown Moulding, Chair Rail, Panel Moulding and Brazilian Cherry flooring. Or, go the right to your own private library/den, with built in shelving and ceiling fan. Straight down the hall, you pass the powder room, with granite counters, and enter the renovated kitchen, with high end cabinets, and a good sized pantry as well. Stainless steel side by side frig, 5 burner gas stove, and stainless dishwasher are part of the package, along with tile back splash. Lots of room for your family/guest meals in the eating area. Or, you can walk out to the deck, and enjoy a private back yard. Next to the kitchen is the Family Room with very high ceilings, a gas fireplace with raised hearth, and wood storage nook. They don't build fireplaces like this one any more. Off the Family Room, you can go thru the laundry area, with newer washer and dryer, out to your 2 car garage, offering lots of extra storage space. Upstairs, the Brazilian Cherry flooring continues down the hall to a humongous Master Bedroom with a large walk in closet and tiled bathroom. There's a soaking tub for relaxing, plus a vanity with double sinks and granite counter. Separate shower as well. A total of four Bedrooms and two bathrooms (second bathroom has been updated) upstairs, and extra hall closets, offer lots of space for you, family, and guests . The Lower Level boasts a very sizable Recreation/Game room. Also, there is a rough in for a future bathroom, plus future den. BTW, in 2014 the following items were replace HVAC, Windows, roof, main flooring with Brazilian Cherry, Crown molding, Panel Moulding, Chair rail, Gas Fireplace, Kitchen was remodeled, Kitchen appliances, double oven, walkout sliding door to deck, back yard fenced, Entry door, garage door and more, Driveway repaved in 2018
Location
State VA
County Loudoun
Zoning 06
Rooms
Other Rooms Living Room, Dining Room, Primary Bedroom, Bedroom 2, Bedroom 3, Bedroom 4, Kitchen, Family Room, Library, Recreation Room, Storage Room, Bathroom 2, Primary Bathroom
Basement Daylight, Partial, Heated, Interior Access, Partially Finished, Rough Bath Plumb
Interior
Interior Features Attic, Breakfast Area, Chair Railings, Crown Moldings, Dining Area, Formal/Separate Dining Room, Kitchen - Gourmet, Laundry Chute, Pantry, Recessed Lighting, Soaking Tub, Stall Shower, Tub Shower, Walk-in Closet(s), Built-Ins, Ceiling Fan(s), Primary Bath(s), Store/Office, Wainscotting, Wood Floors, Floor Plan - Open, Upgraded Countertops
Hot Water Natural Gas
Heating Central
Cooling Central A/C
Fireplaces Number 1
Fireplaces Type Gas/Propane, Other
Equipment Built-In Microwave, Dishwasher, Disposal, Dryer - Electric, Dryer - Front Loading, Oven/Range - Gas, Washer, Exhaust Fan, Extra Refrigerator/Freezer, Stainless Steel Appliances, Oven - Self Cleaning, Oven - Double, Energy Efficient Appliances
Fireplace Y
Window Features Double Pane
Appliance Built-In Microwave, Dishwasher, Disposal, Dryer - Electric, Dryer - Front Loading, Oven/Range - Gas, Washer, Exhaust Fan, Extra Refrigerator/Freezer, Stainless Steel Appliances, Oven - Self Cleaning, Oven - Double, Energy Efficient Appliances
Heat Source Natural Gas
Laundry Main Floor
Exterior
Exterior Feature Deck(s)
Parking Features Garage - Front Entry, Garage Door Opener
Garage Spaces 6.0
Fence Rear
Water Access N
View Garden/Lawn
Accessibility None
Porch Deck(s)
Attached Garage 2
Total Parking Spaces 6
Garage Y
Building
Lot Description Level, No Thru Street, Backs to Trees, Cleared, Cul-de-sac, Front Yard, Rear Yard, Secluded, SideYard(s)
Story 3
Sewer Public Sewer
Water Public
Architectural Style Colonial
Level or Stories 3
Additional Building Above Grade, Below Grade
New Construction N
Schools
Elementary Schools Catoctin
Middle Schools J. L. Simpson
High Schools Loudoun County
School District Loudoun County Public Schools
Others
Senior Community No
Tax ID 271305732000
Ownership Fee Simple
SqFt Source Assessor
Horse Property N
Special Listing Condition Standard
Read Less Info
Want to know what your home might be worth? Contact us for a FREE valuation!

Our team is ready to help you sell your home for the highest possible price ASAP

Bought with Kevin M Canto • Keller Williams Realty
"My job is to find and attract mastery-based agents to the office, protect the culture, and make sure everyone is happy! "







