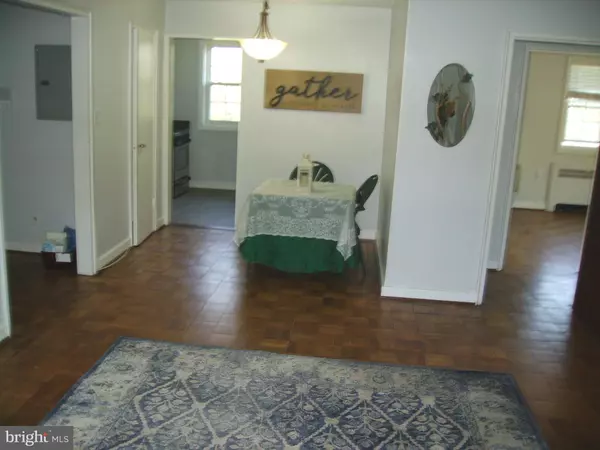$309,000
$318,000
2.8%For more information regarding the value of a property, please contact us for a free consultation.
2 Beds
1 Bath
936 SqFt
SOLD DATE : 05/06/2022
Key Details
Sold Price $309,000
Property Type Condo
Sub Type Condo/Co-op
Listing Status Sold
Purchase Type For Sale
Square Footage 936 sqft
Price per Sqft $330
Subdivision Arlington Oaks
MLS Listing ID VAAR2013510
Sold Date 05/06/22
Style Colonial
Bedrooms 2
Full Baths 1
Condo Fees $513/mo
HOA Y/N N
Abv Grd Liv Area 936
Originating Board BRIGHT
Year Built 1940
Annual Tax Amount $3,043
Tax Year 2021
Property Description
REDUCED PRICE! Brick garden style unit within one mile walk of the Ballston Metro and Ballston shopping. Many renovations and upgrades including new kitchen cabinets, counters, flooring and plumbing. New windows. New electric panel box. Parquet floors were redone and entire unit painted. The bathroom was completely renovated about 10 years ago. One is allowed to install a washer in the unit although that hasn't been done here. There is a common laundry room. The unit is on the top floor and a corner unit. There are windows on the North, South and West sides of the building--a lot of natural light. At 936 square feet it is one of the largest 2 bedrooms in the community.
The condo fee includes water, sewer, heat and trash. Residents pay for electric, and gas for the cooking only. This is one part of the community where there is a parking lot. Two cars can be permanently parked in the lot and a resident can have up to two visitor passes. Street parking is OK. There is a well-equipped gym in the management building a few steps from the unit. The association will paint the inside of the lobby and stairwell on their schedule--said to be soon.
Location
State VA
County Arlington
Zoning RA8-18
Direction North
Rooms
Other Rooms Living Room, Dining Room, Bedroom 2, Kitchen, Bedroom 1, Bathroom 1
Main Level Bedrooms 2
Interior
Interior Features Combination Dining/Living, Dining Area, Floor Plan - Traditional, Wood Floors
Hot Water Natural Gas
Heating Forced Air
Cooling Wall Unit
Flooring Ceramic Tile, Laminated, Hardwood
Equipment Dishwasher, Disposal, Oven/Range - Gas, Oven - Single, Refrigerator
Furnishings No
Fireplace N
Window Features Double Pane,Double Hung,Replacement
Appliance Dishwasher, Disposal, Oven/Range - Gas, Oven - Single, Refrigerator
Heat Source Natural Gas
Laundry Common, Shared, Lower Floor
Exterior
Garage Spaces 2.0
Utilities Available Electric Available, Natural Gas Available, Sewer Available, Water Available
Amenities Available Fitness Center
Water Access N
View Trees/Woods, Other
Accessibility None
Total Parking Spaces 2
Garage N
Building
Story 1
Unit Features Garden 1 - 4 Floors
Foundation Slab
Sewer Public Sewer
Water Public
Architectural Style Colonial
Level or Stories 1
Additional Building Above Grade, Below Grade
Structure Type Dry Wall,Plaster Walls
New Construction N
Schools
Elementary Schools Barrett
Middle Schools Kenmore
High Schools Washington-Liberty
School District Arlington County Public Schools
Others
Pets Allowed Y
HOA Fee Include All Ground Fee,Common Area Maintenance,Ext Bldg Maint,Heat,Parking Fee,Recreation Facility,Reserve Funds,Sewer,Snow Removal,Trash,Water
Senior Community No
Tax ID 20-026-394
Ownership Condominium
Security Features Intercom,Main Entrance Lock
Acceptable Financing Conventional
Horse Property N
Listing Terms Conventional
Financing Conventional
Special Listing Condition Standard
Pets Allowed Number Limit
Read Less Info
Want to know what your home might be worth? Contact us for a FREE valuation!

Our team is ready to help you sell your home for the highest possible price ASAP

Bought with Debran M McClean • TTR Sotheby's International Realty

"My job is to find and attract mastery-based agents to the office, protect the culture, and make sure everyone is happy! "







