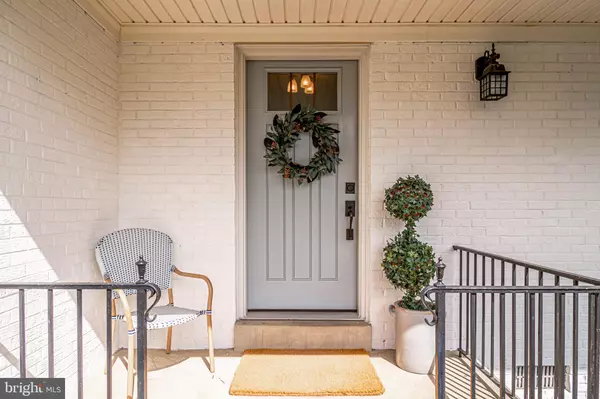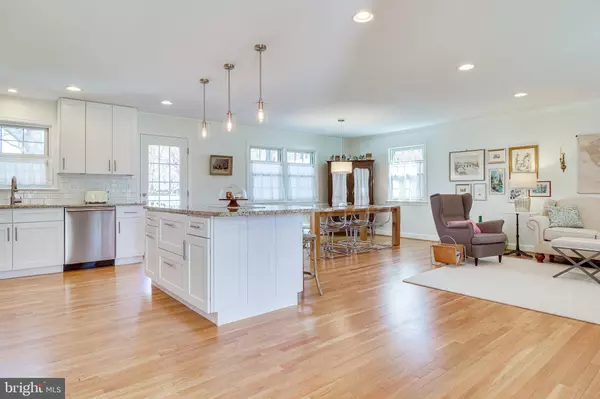$921,000
$809,990
13.7%For more information regarding the value of a property, please contact us for a free consultation.
4 Beds
3 Baths
1,601 SqFt
SOLD DATE : 05/12/2022
Key Details
Sold Price $921,000
Property Type Single Family Home
Sub Type Detached
Listing Status Sold
Purchase Type For Sale
Square Footage 1,601 sqft
Price per Sqft $575
Subdivision Kirkside
MLS Listing ID VAFX2059564
Sold Date 05/12/22
Style Split Level
Bedrooms 4
Full Baths 2
Half Baths 1
HOA Y/N N
Abv Grd Liv Area 1,601
Originating Board BRIGHT
Year Built 1964
Annual Tax Amount $8,637
Tax Year 2021
Lot Size 0.358 Acres
Acres 0.36
Property Description
***MULTIPLE OFFERS RECEIVED*** Rare opportunity in highly sought after Kirkside neighborhood! GORGEOUSLY remodeled split-level on a HUGE and LEVEL lot!!! Designed with guests and entertaining in mind from the open floorplan to the amazing backyard spaces, to the dedicated family room and bedroom on the private lower level.
Large sun filled open floorplan boasts stunning hardwood floors and a gourmet kitchen with large island, custom cabinetry, stone countertops, custom tile backsplash, recessed lighting, and high-end stainless-steel appliances. Plantation shutters throughout the house and ample crown molding deliver the piece-de-resistance to this luxuriously relaxing space.
The upper level has three bedrooms with an excitingly large master!! Tons of storage and closets. Covered with beautiful hardwoods throughout.
This floorplan has been crafted to perfectly support your remote and hybrid work-life style, offering a dedicated full sunlight bedroom/office on lower level with private entrance and bathroom. Large family room boasts a wood burning fireplace and unbelievable finished storage below the main level. The dedicated lower-level rear entrance walks out onto large back patio - meaning it also functions great for multi-generational living.
When you crave the comfort and enjoyment of the birds and breezes just step out of your beautiful home and into 750+ sqft of custom designed outside living space. New in 2020, the vision was to expand the living area by incorporating the natural beauty of this incredible yard. Consists of a huge pressure treated deck and expansive stamped concrete patio covered by a reinforced pergola, intentionally designed with swings in mind.
Exciting exterior benefits include newly limewashed brick (check Google for why thats great!), a HUGE 10x15 shed, meticulously designed and maintained landscaping, raised garden bed, dedicated composting bins, and a SUPER AWESOME, LOADS OF FUN, HUGE tree swing. (a direct quote :-)
2016 remodel covered the following: open floor plan, kitchen renovation, re-paved driveway, Plantation Shutters, New Kitchen Appliances, New exterior doors, new windows, New Garage Door. 2018 NEW HVAC (furnace and a/c)
SUPER convenient commute options - quick access to GW Parkway and I-495, Huntington Metro Station, DCA, and Metro and Dash bus.
ALL THIS AND STILL ROOM FOR CUSTOMIZING AND BUILDING EQUITY: add walk-in shower (or tub) to lower bath; create an enormous master walk-in closet and STILL have a huge bedroom; build an extension off the back and STILL have huge yard; install privacy door to lower level for formal multigen / in-law suite; finish garage to create exercise space/theater room/5th bedroom; add large Circular Front Drive; create full-width covered front porch.
Location
State VA
County Fairfax
Zoning 120
Rooms
Basement Daylight, Partial, Fully Finished, Outside Entrance, Rear Entrance, Walkout Level
Interior
Interior Features Carpet, Ceiling Fan(s), Combination Kitchen/Dining, Combination Kitchen/Living, Crown Moldings, Family Room Off Kitchen, Floor Plan - Open, Kitchen - Gourmet, Kitchen - Island, Primary Bath(s), Recessed Lighting, Tub Shower, Upgraded Countertops, Window Treatments, Wood Floors
Hot Water Natural Gas
Heating Central
Cooling Central A/C
Flooring Carpet, Hardwood
Fireplaces Number 1
Fireplaces Type Wood
Equipment Built-In Microwave, ENERGY STAR Clothes Washer, ENERGY STAR Dishwasher, Disposal, ENERGY STAR Refrigerator, Icemaker, Stove
Furnishings Yes
Fireplace Y
Window Features Double Pane,Replacement
Appliance Built-In Microwave, ENERGY STAR Clothes Washer, ENERGY STAR Dishwasher, Disposal, ENERGY STAR Refrigerator, Icemaker, Stove
Heat Source Natural Gas
Laundry Basement
Exterior
Exterior Feature Deck(s), Patio(s), Porch(es)
Garage Garage - Front Entry
Garage Spaces 3.0
Waterfront N
Water Access N
Accessibility None
Porch Deck(s), Patio(s), Porch(es)
Parking Type Attached Garage, Driveway
Attached Garage 1
Total Parking Spaces 3
Garage Y
Building
Story 2
Foundation Crawl Space
Sewer Public Sewer
Water Public
Architectural Style Split Level
Level or Stories 2
Additional Building Above Grade, Below Grade
New Construction N
Schools
School District Fairfax County Public Schools
Others
Pets Allowed Y
Senior Community No
Tax ID 1021 26 0028
Ownership Fee Simple
SqFt Source Assessor
Acceptable Financing VA
Horse Property N
Listing Terms VA
Financing VA
Special Listing Condition Standard
Pets Description No Pet Restrictions
Read Less Info
Want to know what your home might be worth? Contact us for a FREE valuation!

Our team is ready to help you sell your home for the highest possible price ASAP

Bought with Patricia S Crusenberry • McEnearney Associates, Inc.

"My job is to find and attract mastery-based agents to the office, protect the culture, and make sure everyone is happy! "







