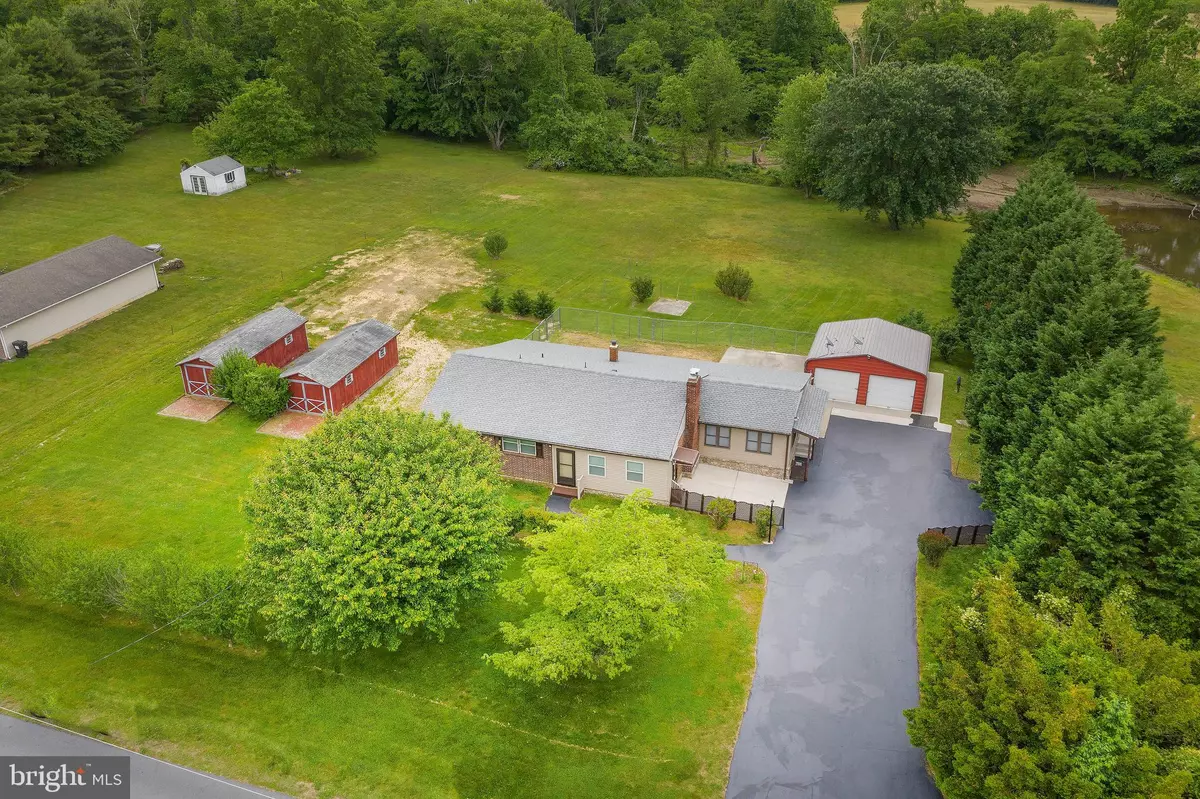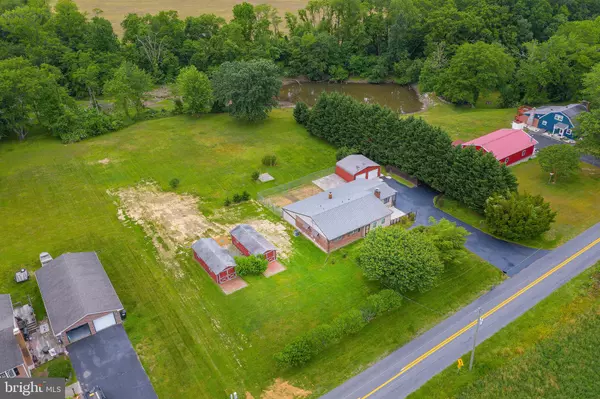$359,000
$359,000
For more information regarding the value of a property, please contact us for a free consultation.
3 Beds
2 Baths
1,800 SqFt
SOLD DATE : 08/12/2020
Key Details
Sold Price $359,000
Property Type Single Family Home
Sub Type Detached
Listing Status Sold
Purchase Type For Sale
Square Footage 1,800 sqft
Price per Sqft $199
Subdivision None Available
MLS Listing ID DENC502508
Sold Date 08/12/20
Style Ranch/Rambler
Bedrooms 3
Full Baths 2
HOA Y/N N
Abv Grd Liv Area 1,800
Originating Board BRIGHT
Year Built 1974
Annual Tax Amount $2,455
Tax Year 2019
Lot Size 1.680 Acres
Acres 1.68
Property Description
He huffed and he puffed but the big bad wolf could not blow this SOLID brick house down! Brand new septic, HVAC in 2019, Water heater 2018, Roof 2017 .. all of the major components have been replaced. Hurricane windows have replaced most of the windows in the house. Hardwood flooring on most of the 1st floor. There is a wood burning brick fireplace in the great room. There was a screened porch on the side of the house that is now enclosed. This would be a perfect place for a daycare or home business. The Owner's Bedroom has its own bath. To the left of the house are two large sheds where a pole barn could be built. You will fall in love with the peaceful setting with a water view in the backyard. What a great place for a family get together. The basement offers plenty of room for storage and a shop area. This home is ready for a new owner. An extra bonus is the Appoquinimink School District! Hurry this one won't last long!
Location
State DE
County New Castle
Area South Of The Canal (30907)
Zoning NC21
Rooms
Basement Full, Unfinished
Main Level Bedrooms 3
Interior
Interior Features Built-Ins, Ceiling Fan(s), Entry Level Bedroom, Family Room Off Kitchen, Stall Shower, Wood Floors
Hot Water Natural Gas
Cooling Central A/C
Flooring Ceramic Tile, Hardwood, Vinyl
Fireplaces Number 1
Fireplaces Type Brick, Wood
Equipment Washer, Dryer, Microwave, Refrigerator, Stove
Fireplace Y
Appliance Washer, Dryer, Microwave, Refrigerator, Stove
Heat Source Oil
Exterior
Exterior Feature Porch(es)
Parking Features Garage - Front Entry
Garage Spaces 2.0
Water Access N
Accessibility None
Porch Porch(es)
Total Parking Spaces 2
Garage Y
Building
Story 1
Sewer On Site Septic
Water Well
Architectural Style Ranch/Rambler
Level or Stories 1
Additional Building Above Grade
New Construction N
Schools
Elementary Schools Townsend Early Childhood Center
Middle Schools Everett Meredith
High Schools Middletown
School District Appoquinimink
Others
Pets Allowed N
Senior Community No
Tax ID 14-012.00-020
Ownership Fee Simple
SqFt Source Estimated
Acceptable Financing Cash, Conventional, FHA, VA, Other
Listing Terms Cash, Conventional, FHA, VA, Other
Financing Cash,Conventional,FHA,VA,Other
Special Listing Condition Standard
Read Less Info
Want to know what your home might be worth? Contact us for a FREE valuation!

Our team is ready to help you sell your home for the highest possible price ASAP

Bought with Ana M Vasquez • Alliance Realty
"My job is to find and attract mastery-based agents to the office, protect the culture, and make sure everyone is happy! "







