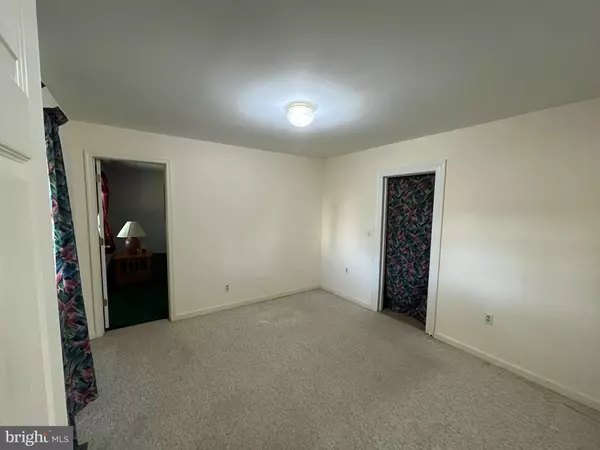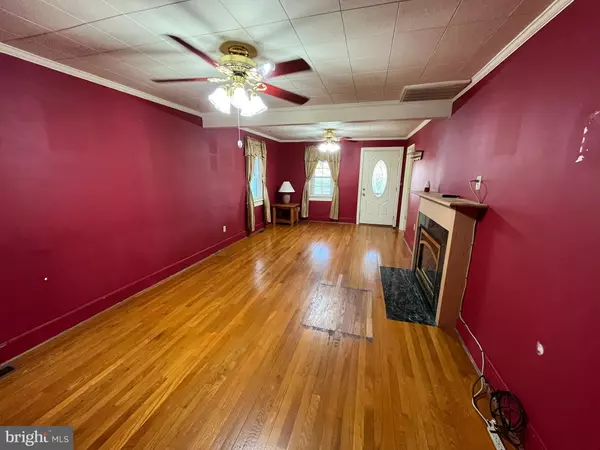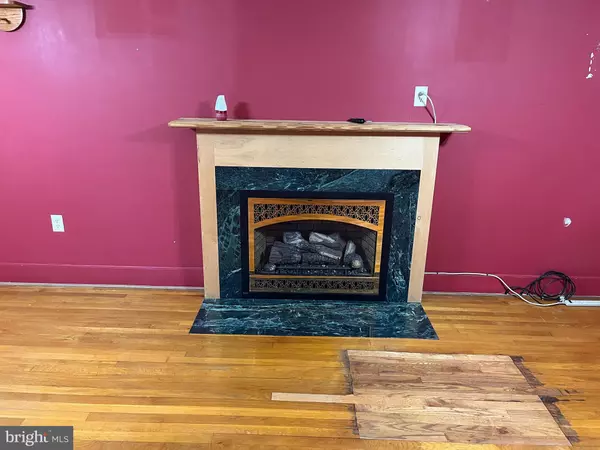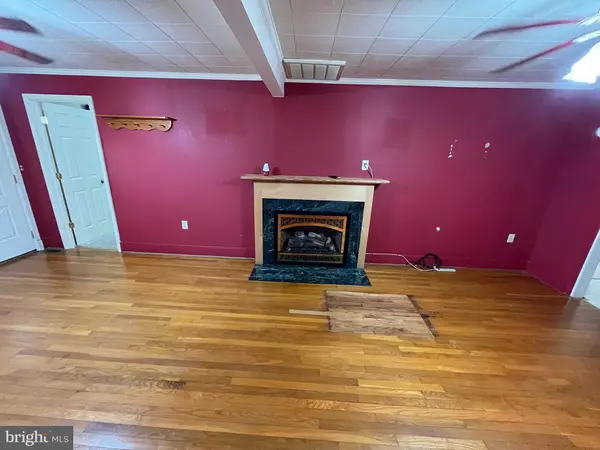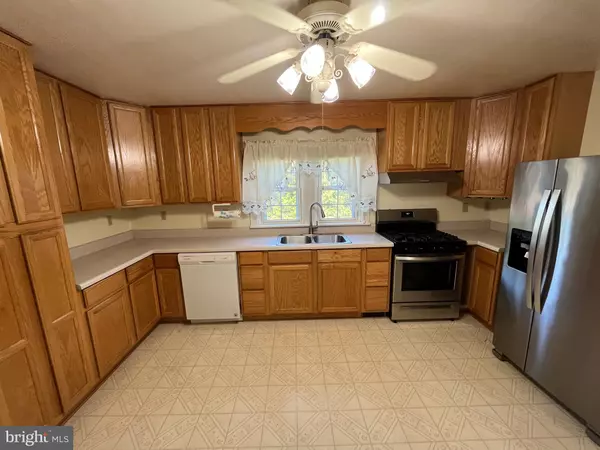$370,000
$379,900
2.6%For more information regarding the value of a property, please contact us for a free consultation.
3 Beds
2 Baths
1,480 SqFt
SOLD DATE : 06/06/2022
Key Details
Sold Price $370,000
Property Type Single Family Home
Sub Type Detached
Listing Status Sold
Purchase Type For Sale
Square Footage 1,480 sqft
Price per Sqft $250
Subdivision None Available
MLS Listing ID VAST2011184
Sold Date 06/06/22
Style Ranch/Rambler
Bedrooms 3
Full Baths 2
HOA Y/N N
Abv Grd Liv Area 1,480
Originating Board BRIGHT
Year Built 1900
Annual Tax Amount $1,669
Tax Year 2021
Lot Size 1.000 Acres
Acres 1.0
Property Description
Serenity yet convenient to everything. One full Acre and a huge garage/workshop (over 1000 Sq ft.) accompany this adorable Ranch home. 3 Bedrooms, all carpeted all with large walk in closets. 2 full baths. Master bath has a double sink vanity a large shower and a beautiful soaking tub. Kitchen has lots of cabinets/storage as well as a pantry,, also a new Refrigerator, Gas range stove, Exhaust fan hood, and sink faucet. The living room area has hardwood floors and a Mendota DXV 42 gas fireplace that is rated a heating appliance. It has a remote thermostat and has a beautiful adjustable flame pattern. New Septic Distribution box and pumped. UV water filtration system just installed. New shingles on house. There is a 2 story storage unit with plenty of space. This home is minutes from town but has a quiet country home feeling. So much to see on this property!
Location
State VA
County Stafford
Zoning R1
Rooms
Basement Connecting Stairway
Main Level Bedrooms 3
Interior
Interior Features Ceiling Fan(s), Entry Level Bedroom, Water Treat System, WhirlPool/HotTub, Window Treatments, Wood Stove
Hot Water Natural Gas
Heating Forced Air
Cooling Central A/C
Fireplaces Number 1
Fireplaces Type Gas/Propane, Mantel(s)
Equipment Dishwasher, Dryer, Icemaker, Refrigerator, Stove, Washer
Fireplace Y
Window Features Double Pane
Appliance Dishwasher, Dryer, Icemaker, Refrigerator, Stove, Washer
Heat Source Natural Gas
Laundry Basement, Dryer In Unit, Washer In Unit
Exterior
Exterior Feature Porch(es)
Parking Features Additional Storage Area, Oversized
Garage Spaces 4.0
Fence Fully
Water Access N
Street Surface Paved
Accessibility None
Porch Porch(es)
Road Frontage State
Total Parking Spaces 4
Garage Y
Building
Story 1
Foundation Block
Sewer Septic = # of BR
Water Well
Architectural Style Ranch/Rambler
Level or Stories 1
Additional Building Above Grade, Below Grade
New Construction N
Schools
Elementary Schools Conway
Middle Schools Dixon-Smith
High Schools Stafford
School District Stafford County Public Schools
Others
Senior Community No
Tax ID 54 116E
Ownership Fee Simple
SqFt Source Assessor
Acceptable Financing Cash, Conventional, VA
Listing Terms Cash, Conventional, VA
Financing Cash,Conventional,VA
Special Listing Condition Standard
Read Less Info
Want to know what your home might be worth? Contact us for a FREE valuation!

Our team is ready to help you sell your home for the highest possible price ASAP

Bought with Tim Crews • EXP Realty, LLC
"My job is to find and attract mastery-based agents to the office, protect the culture, and make sure everyone is happy! "



